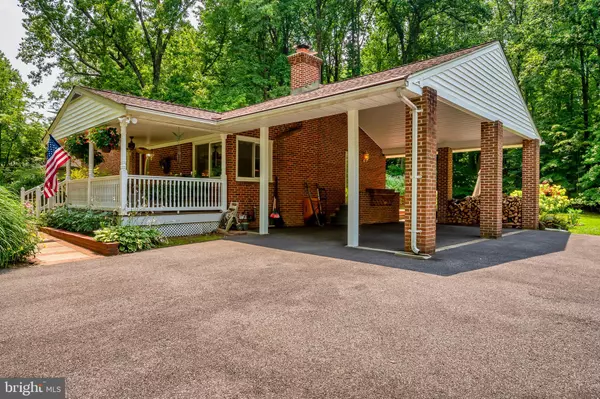$465,000
$500,000
7.0%For more information regarding the value of a property, please contact us for a free consultation.
4 Beds
3 Baths
1,792 SqFt
SOLD DATE : 09/10/2021
Key Details
Sold Price $465,000
Property Type Single Family Home
Sub Type Detached
Listing Status Sold
Purchase Type For Sale
Square Footage 1,792 sqft
Price per Sqft $259
Subdivision Forest Hills
MLS Listing ID MDPG2004812
Sold Date 09/10/21
Style Split Level
Bedrooms 4
Full Baths 3
HOA Y/N N
Abv Grd Liv Area 1,792
Originating Board BRIGHT
Year Built 1956
Annual Tax Amount $5,288
Tax Year 2020
Lot Size 2.100 Acres
Acres 2.1
Property Description
COUNTRY LIVING in Bowie! You dont want to miss this opportunity to own a home in the quiet neighborhood of Forest Hills your very own Residential Retreat and Wildlife Sanctuary! This home has a little over 2 acres of tree lined yard. Enjoy gardening in your front and back yards! Or enjoy grilling, and entertaining on your back deck and patio. There is also a nice area for a firepit in the woods to cook hotdogs or smores and let the kids pitch a tent! You can also take a short walk and you will be at the White Marsh Park with many hiking and biking trails. There is also the Theatre in the Woods, a local live theatre group whose troupe features musicals, dramas, and comedy.
Imagine sipping your morning coffee on the front covered porch which overlooks an expansive front yard and a neighborhood that is full of natures tunes of songbirds, mourning doves and hoot owls.
There is a 2-car Carport that has been renovated with vinyl on the ceiling. There is also plenty of parking available! The home is on city water, but also has an optional well for irrigating your garden. The connection to the well is on the house by the carport.
Good news! No worries about the roof, as this one was replaced about 2 years ago with a 50-year roof still under warranty! And to top that, gutter helmets are in place!! The windows have also been replaced and are still under warranty as well.
This split-level home has almost 1,800 sq ft, 4 bedrooms, 3 bathrooms (recently renovated), a wood burning fireplace w/insert in the living room. There is a cozy family room, and a recently renovated laundry room on the lower level.
Look at the photos and make your decision to purchase this home quickly before it is gone!!
Location
State MD
County Prince Georges
Zoning RE
Rooms
Basement Connecting Stairway, Fully Finished
Interior
Interior Features Combination Kitchen/Dining, Floor Plan - Traditional, Kitchen - Table Space, Wood Stove
Hot Water Electric
Heating Baseboard - Hot Water
Cooling Central A/C
Fireplaces Number 1
Fireplaces Type Wood
Equipment Dishwasher, Dryer, Exhaust Fan, Icemaker, Refrigerator, Stove, Washer
Furnishings No
Fireplace Y
Appliance Dishwasher, Dryer, Exhaust Fan, Icemaker, Refrigerator, Stove, Washer
Heat Source Oil
Exterior
Garage Spaces 6.0
Water Access N
Accessibility Level Entry - Main, Other
Total Parking Spaces 6
Garage N
Building
Lot Description Backs to Trees, No Thru Street, Partly Wooded, Private, Trees/Wooded
Story 4
Sewer Community Septic Tank, Private Septic Tank
Water Public
Architectural Style Split Level
Level or Stories 4
Additional Building Above Grade, Below Grade
New Construction N
Schools
School District Prince George'S County Public Schools
Others
Senior Community No
Tax ID 17070788166
Ownership Fee Simple
SqFt Source Assessor
Horse Property N
Special Listing Condition Standard
Read Less Info
Want to know what your home might be worth? Contact us for a FREE valuation!

Our team is ready to help you sell your home for the highest possible price ASAP

Bought with Mirtalia Pena bautista • Fairfax Realty Premier
GET MORE INFORMATION
Agent | License ID: 0225193218 - VA, 5003479 - MD
+1(703) 298-7037 | jason@jasonandbonnie.com






