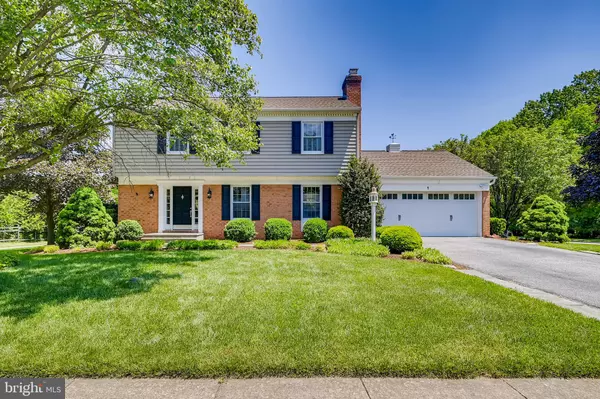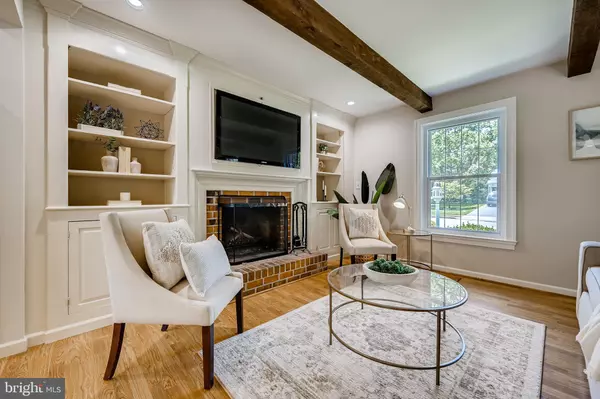$636,000
$589,900
7.8%For more information regarding the value of a property, please contact us for a free consultation.
4 Beds
4 Baths
3,130 SqFt
SOLD DATE : 07/07/2021
Key Details
Sold Price $636,000
Property Type Single Family Home
Sub Type Detached
Listing Status Sold
Purchase Type For Sale
Square Footage 3,130 sqft
Price per Sqft $203
Subdivision Mays Chapel Village
MLS Listing ID MDBC529650
Sold Date 07/07/21
Style Federal,Colonial
Bedrooms 4
Full Baths 3
Half Baths 1
HOA Fees $28/ann
HOA Y/N Y
Abv Grd Liv Area 2,150
Originating Board BRIGHT
Year Built 1981
Annual Tax Amount $6,504
Tax Year 2021
Lot Size 10,499 Sqft
Acres 0.24
Lot Dimensions 1.00 x
Property Description
Gorgeous 4BR/3.5BA traditional style Colonial located on a quiet cul de sac in Mays Chapel Village. Park in the double-wide driveway, walk past the manicured landscaping and enter into your forever home. Once you cross the threshold you are awed by the pristine wood flooring, freshly painted soft color palette, and open floor plan. The main floor offers a grand-sized dining room with large windows that allow for an abundance of natural light, a spectacular living room featuring decorative beams on the ceiling, recessed lighting, a wood-burning fireplace with a brick hearth surrounded by stunning ceiling to floor built-in cabinets, and is open to the kitchen. The kitchen is a dream with recessed lighting, granite counters, traditional cabinets finished with crown moldings, including a pantry, stainless steel appliances, a center island with seating for three and pendant lighting above, a double stainless sink below a large window overlooking the amazing backyard, a spacious breakfast area with a built-in corner hutch, and sliding doors leading to a large 2 tier wood deck. The main floor is complete with laundry, a half bath, access to the two-car garage, and a large enclosed sunroom with skylights. Take the newly carpeted stairs leading to the second floor with a spacious primary bedroom boasting triple closets, an en suite with a walk-in shower, and a walk-through closet leading into one of the three additional sizable bedrooms all with large closets and a full bath. The lower level is finished with a large walk-in cedar closet, a full bath with a corner shower, a faux fireplace in a large room perfect for a family room or play area, and a built-in desk perfect for office space. This home is move-in ready and has so much to offer any new homeowner including new carpeting throughout. Common area green spaces. Pinewood Elementary and a playground are accessible by a footpath just across the street. Imagine all this and in close proximity to shopping, restaurants, and commuter routes.
Location
State MD
County Baltimore
Zoning R
Rooms
Other Rooms Living Room, Primary Bedroom, Bedroom 2, Bedroom 3, Bedroom 4, Kitchen, Family Room, Sun/Florida Room, Laundry, Primary Bathroom, Full Bath, Half Bath
Basement Fully Finished, Full, Interior Access, Heated, Improved
Interior
Interior Features Built-Ins, Carpet, Cedar Closet(s), Ceiling Fan(s), Chair Railings, Floor Plan - Traditional, Kitchen - Gourmet, Combination Kitchen/Living, Recessed Lighting, Skylight(s), Upgraded Countertops, Walk-in Closet(s), Wood Floors
Hot Water Electric
Heating Forced Air
Cooling Ceiling Fan(s), Central A/C
Flooring Wood, Tile/Brick
Fireplaces Number 2
Equipment Exhaust Fan, Built-In Microwave, Dryer, Washer, Dishwasher, Refrigerator, Stove
Fireplace Y
Appliance Exhaust Fan, Built-In Microwave, Dryer, Washer, Dishwasher, Refrigerator, Stove
Heat Source Natural Gas
Laundry Hookup, Has Laundry, Washer In Unit, Dryer In Unit
Exterior
Exterior Feature Deck(s)
Parking Features Garage - Side Entry
Garage Spaces 2.0
Water Access N
Roof Type Shingle
Accessibility Other
Porch Deck(s)
Attached Garage 2
Total Parking Spaces 2
Garage Y
Building
Story 3
Sewer Public Sewer
Water Public
Architectural Style Federal, Colonial
Level or Stories 3
Additional Building Above Grade, Below Grade
Structure Type Dry Wall,High
New Construction N
Schools
School District Baltimore County Public Schools
Others
Senior Community No
Tax ID 04081800004520
Ownership Fee Simple
SqFt Source Assessor
Acceptable Financing Cash, Conventional, FHA, VA
Listing Terms Cash, Conventional, FHA, VA
Financing Cash,Conventional,FHA,VA
Special Listing Condition Standard
Read Less Info
Want to know what your home might be worth? Contact us for a FREE valuation!

Our team is ready to help you sell your home for the highest possible price ASAP

Bought with John C Kantorski Jr. • EXP Realty, LLC
GET MORE INFORMATION
Agent | License ID: 0225193218 - VA, 5003479 - MD
+1(703) 298-7037 | jason@jasonandbonnie.com






