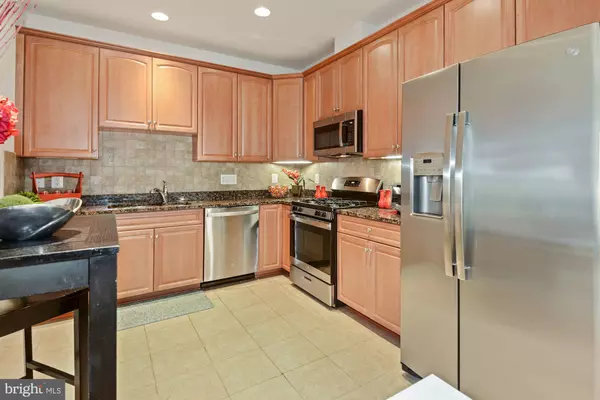$625,000
$598,000
4.5%For more information regarding the value of a property, please contact us for a free consultation.
3 Beds
3 Baths
2,447 SqFt
SOLD DATE : 08/11/2021
Key Details
Sold Price $625,000
Property Type Townhouse
Sub Type End of Row/Townhouse
Listing Status Sold
Purchase Type For Sale
Square Footage 2,447 sqft
Price per Sqft $255
Subdivision Potomac Green
MLS Listing ID VALO2003488
Sold Date 08/11/21
Style Other
Bedrooms 3
Full Baths 3
HOA Fees $275/mo
HOA Y/N Y
Abv Grd Liv Area 2,447
Originating Board BRIGHT
Year Built 2007
Annual Tax Amount $4,945
Tax Year 2021
Lot Size 4,356 Sqft
Acres 0.1
Property Description
Welcome to this lovely light & bright Burlington Model end unit in popular Potomac Green! The Burlington model with sunroom, loft, and brick patio addition is the largest of the villas in Potomac Green at over 2400 sq ft. The vaulted ceiling in the main living area and the spacious floor plan make this popular house a must-see. In addition to the 2 bedrooms & 2 full bathrooms on the main level, this home also features a separate library/office. Many upgrades include rich and nearly-new maple wood floors in the living area, tile in the sunroom & kitchen, granite counters & brand new (2021) stainless appliances, and a new roof (2018). The Primary bedroom suite also features newer carpet, trey ceiling, walk in closet & large bathroom, as well as views to the green space behind the house. There is plenty of storage as well as a one car garage. Come and check out all that Potomac Green has to offer - the luxury clubhouse with an indoor & outdoor pool, fitness center and plenty of activities & events. It truly a wonderful place to live! Come see it in person OPEN HOUSE now SATURDAY, 7/24 1-4pm.
Location
State VA
County Loudoun
Zoning 04
Rooms
Main Level Bedrooms 2
Interior
Hot Water Natural Gas
Heating Central
Cooling Central A/C
Fireplaces Number 1
Equipment Built-In Microwave, Dryer, Washer, Dishwasher, Disposal, Refrigerator, Stove
Appliance Built-In Microwave, Dryer, Washer, Dishwasher, Disposal, Refrigerator, Stove
Heat Source Natural Gas
Exterior
Parking Features Garage Door Opener
Garage Spaces 1.0
Amenities Available Club House, Common Grounds, Exercise Room, Fitness Center, Gated Community, Meeting Room, Party Room, Pool - Indoor, Pool - Outdoor, Retirement Community, Tennis Courts
Water Access N
Accessibility 32\"+ wide Doors, 36\"+ wide Halls
Attached Garage 1
Total Parking Spaces 1
Garage Y
Building
Story 2
Sewer Public Sewer
Water Public
Architectural Style Other
Level or Stories 2
Additional Building Above Grade, Below Grade
Structure Type 2 Story Ceilings
New Construction N
Schools
School District Loudoun County Public Schools
Others
HOA Fee Include Lawn Maintenance,Pool(s),Security Gate,Snow Removal,Trash
Senior Community Yes
Age Restriction 55
Tax ID 058171981000
Ownership Fee Simple
SqFt Source Assessor
Horse Property N
Special Listing Condition Standard
Read Less Info
Want to know what your home might be worth? Contact us for a FREE valuation!

Our team is ready to help you sell your home for the highest possible price ASAP

Bought with Tom Sklopan Jr. • Century 21 Accent Homes
GET MORE INFORMATION
Agent | License ID: 0225193218 - VA, 5003479 - MD
+1(703) 298-7037 | jason@jasonandbonnie.com






