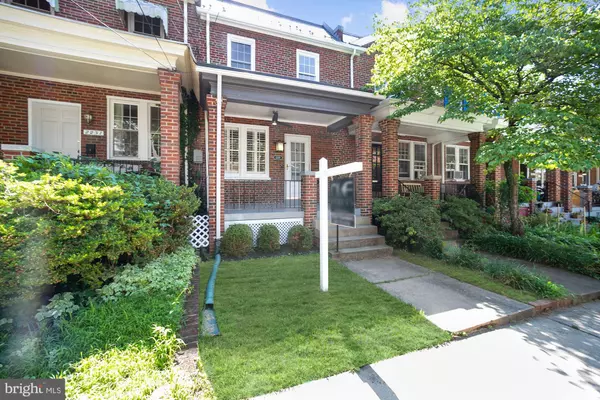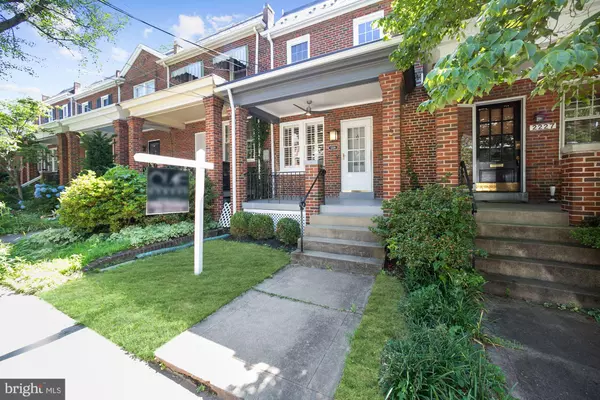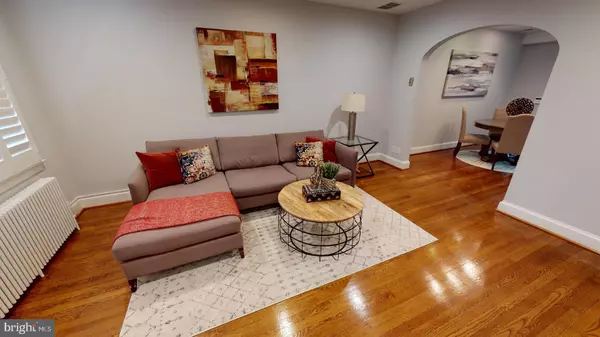$1,095,000
$1,096,000
0.1%For more information regarding the value of a property, please contact us for a free consultation.
3 Beds
3 Baths
1,814 SqFt
SOLD DATE : 08/04/2020
Key Details
Sold Price $1,095,000
Property Type Townhouse
Sub Type Interior Row/Townhouse
Listing Status Sold
Purchase Type For Sale
Square Footage 1,814 sqft
Price per Sqft $603
Subdivision Glover Park
MLS Listing ID DCDC473344
Sold Date 08/04/20
Style Traditional
Bedrooms 3
Full Baths 2
Half Baths 1
HOA Y/N N
Abv Grd Liv Area 1,440
Originating Board BRIGHT
Year Built 1938
Annual Tax Amount $6,214
Tax Year 2019
Lot Size 1,348 Sqft
Acres 0.03
Property Description
Newly updated row house in sought after Glover Park could be your new home! Refinished hardwood floors, open family room off the kitchen, and rare additional bump-out in back provides space for easy entertaining. Kitchen boasts custom cabinetry and appliances, classic front porch and rear deck provides access to outdoor space with room for two cars. Upper level has two bedrooms & two newly renovated bathrooms with an expanded master suite. Master bath includes a skylight and walk-in closet. Finished lower level is ready to become a 3rd bedroom, playroom, or additional living space, includes a half bathroom, laundry room, and direct access to the parking area under the deck. Gorgeous home provides plenty of extra storage and closet space along with the premium amenities available only in Glover Park. You are steps from DC s best hiking trails, dog parks, and recreation centers. Nearby retail spaces include Safeway, a brand-new Trader Joe's, and access to weekend farmers market. Come see what the convenience of city-living wrapped in the comforts of a spectacular DC neighborhood looks like!
Location
State DC
County Washington
Zoning R-3
Rooms
Basement Partially Finished, Outside Entrance, Connecting Stairway
Interior
Hot Water 60+ Gallon Tank
Heating Radiator
Cooling Central A/C
Fireplaces Number 1
Heat Source Natural Gas
Exterior
Garage Spaces 2.0
Water Access N
Accessibility None
Total Parking Spaces 2
Garage N
Building
Story 3
Sewer Public Sewer
Water Public
Architectural Style Traditional
Level or Stories 3
Additional Building Above Grade, Below Grade
New Construction N
Schools
School District District Of Columbia Public Schools
Others
Pets Allowed Y
Senior Community No
Tax ID 1811//0170
Ownership Fee Simple
SqFt Source Assessor
Acceptable Financing Cash, Conventional, FHA, Private, VA
Listing Terms Cash, Conventional, FHA, Private, VA
Financing Cash,Conventional,FHA,Private,VA
Special Listing Condition Standard
Pets Allowed No Pet Restrictions
Read Less Info
Want to know what your home might be worth? Contact us for a FREE valuation!

Our team is ready to help you sell your home for the highest possible price ASAP

Bought with Clarence N Burke Jr. • McEnearney Associates, Inc.
GET MORE INFORMATION
Agent | License ID: 0225193218 - VA, 5003479 - MD
+1(703) 298-7037 | jason@jasonandbonnie.com






