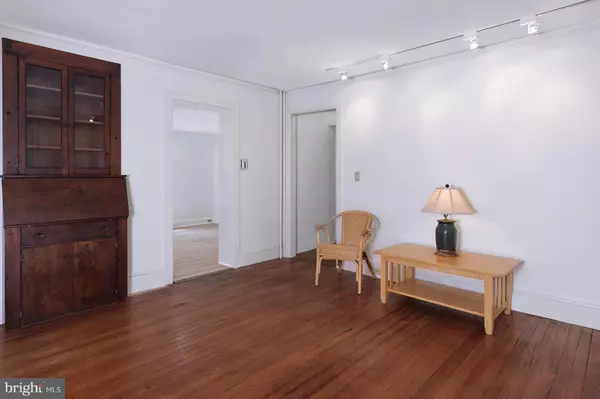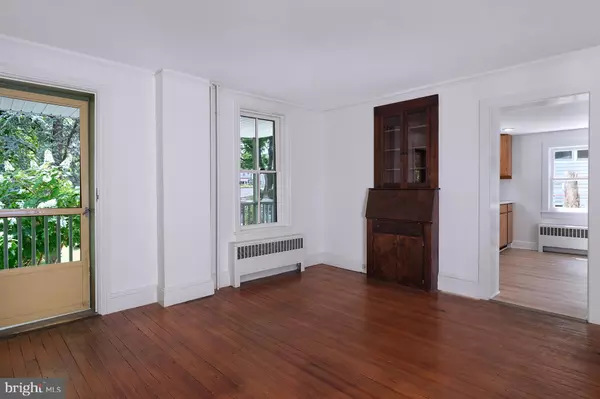$317,457
$329,000
3.5%For more information regarding the value of a property, please contact us for a free consultation.
2 Beds
1 Bath
0.35 Acres Lot
SOLD DATE : 09/15/2020
Key Details
Sold Price $317,457
Property Type Single Family Home
Sub Type Detached
Listing Status Sold
Purchase Type For Sale
Subdivision Cottage Hill
MLS Listing ID NJHT106270
Sold Date 09/15/20
Style Traditional
Bedrooms 2
Full Baths 1
HOA Y/N N
Originating Board BRIGHT
Year Built 1885
Annual Tax Amount $5,302
Tax Year 2019
Lot Size 0.350 Acres
Acres 0.35
Property Description
Make lasting memories in this sweetest gem of a home. Well-cared-for and updated with a screened porch and a new wraparound front porch, here is the place to unwind and relax. The floor plan includes a spacious eat-in kitchen, updated bath, living room, laundry room, and two sunny bedrooms upstairs. Fresh paint, many new windows, and wood floors make this home really shine. Indoors and out, everything about this home is adorable! Storage is plentiful in the onsite custom shed and under the porch. This home would be an ideal alternative to condominium living or renting with just the right amount of room. The driveway offers ample parking and has entrances to both the main road and a side street. The fenced backyard leading out from the kitchen keeps everyone safe. Beautifully landscaped 1/3 acre that is yours to enjoy. In a wonderfully convenient neighborhood close to downtown Lambertville and New Hope, recharge your battery here!
Location
State NJ
County Hunterdon
Area Lambertville City (21017)
Zoning R-2
Rooms
Other Rooms Living Room, Bedroom 2, Kitchen, Basement, Bedroom 1, Laundry, Bathroom 1
Basement Full, Interior Access, Outside Entrance, Poured Concrete, Unfinished, Walkout Level
Interior
Interior Features Attic, Combination Kitchen/Dining, Floor Plan - Traditional, Kitchen - Eat-In, Tub Shower, Wood Floors
Hot Water Electric
Heating Radiator
Cooling None
Flooring Wood, Laminated
Equipment Dryer, Oven/Range - Gas, Washer, Water Heater
Furnishings No
Fireplace N
Window Features Screens
Appliance Dryer, Oven/Range - Gas, Washer, Water Heater
Heat Source Natural Gas
Laundry Main Floor
Exterior
Exterior Feature Deck(s), Enclosed, Patio(s), Porch(es), Screened, Terrace, Wrap Around
Garage Spaces 10.0
Fence Wood
Utilities Available Cable TV
Water Access N
View Garden/Lawn
Roof Type Wood,Shake
Accessibility None
Porch Deck(s), Enclosed, Patio(s), Porch(es), Screened, Terrace, Wrap Around
Total Parking Spaces 10
Garage N
Building
Lot Description Corner, Front Yard, Landscaping, Not In Development, Rear Yard, Road Frontage, SideYard(s)
Story 2
Sewer Public Sewer
Water Well
Architectural Style Traditional
Level or Stories 2
Additional Building Above Grade
Structure Type Plaster Walls
New Construction N
Schools
Elementary Schools Lambertville E.S.
Middle Schools South Hunterdon Regional M.S.
High Schools South Hunterdon Regional H.S.
School District South Hunterdon Regional
Others
Pets Allowed Y
Senior Community No
Tax ID 17-01058-00001
Ownership Fee Simple
SqFt Source Estimated
Acceptable Financing Conventional
Listing Terms Conventional
Financing Conventional
Special Listing Condition Standard
Pets Allowed No Pet Restrictions
Read Less Info
Want to know what your home might be worth? Contact us for a FREE valuation!

Our team is ready to help you sell your home for the highest possible price ASAP

Bought with Rena A Reali-Urglavitch • Long & Foster Real Estate, Inc.
GET MORE INFORMATION
Agent | License ID: 0225193218 - VA, 5003479 - MD
+1(703) 298-7037 | jason@jasonandbonnie.com






