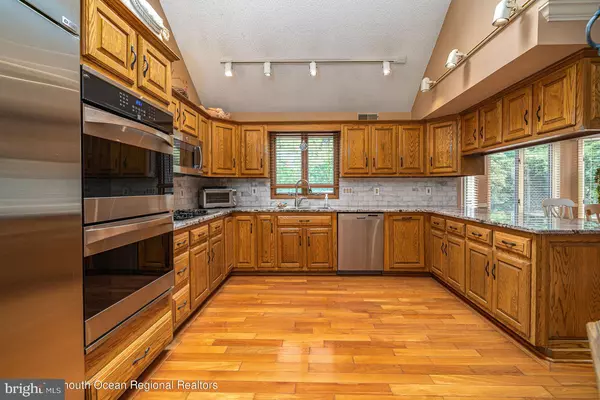$600,000
$535,000
12.1%For more information regarding the value of a property, please contact us for a free consultation.
4 Beds
4 Baths
3,140 SqFt
SOLD DATE : 01/10/2022
Key Details
Sold Price $600,000
Property Type Single Family Home
Sub Type Detached
Listing Status Sold
Purchase Type For Sale
Square Footage 3,140 sqft
Price per Sqft $191
Subdivision None Available
MLS Listing ID NJOC2001052
Sold Date 01/10/22
Style Colonial
Bedrooms 4
Full Baths 3
Half Baths 1
HOA Y/N N
Abv Grd Liv Area 3,140
Originating Board BRIGHT
Year Built 1987
Annual Tax Amount $10,417
Tax Year 2020
Lot Size 0.342 Acres
Acres 0.34
Lot Dimensions 65 x 138 x 135 x 187
Property Description
Located in the Brookside area of Toms River sits this magnificent colonial. This grand home with curved staircase features '' Bolivian Rosewood hardwood floors throughout, crown moldings, two zoned gas baseboard heat and central air, 2 attics and sprinkler system. Each bedroom is large in size and comes with its own bathroom. The master offers 2 walk in closets, a 9 x 10 sitting area with sliders leading to a balcony and a huge master bath with jetted tub and shower room. The basement has 10 ft ceilings with a bilco door leading to the backyard and the property is .34 acres and has beautiful mature blooms and is nestled on a private cul-de-sac.
The space and functionality in this home are amazing and some updates and TLC will be required. This is an outstanding value and great opportunity to customize your dream home.
Location
State NJ
County Ocean
Area Toms River Twp (21508)
Zoning 120
Rooms
Other Rooms Living Room, Dining Room, Primary Bedroom, Sitting Room, Bedroom 2, Bedroom 3, Kitchen, Family Room, Foyer, Breakfast Room, Bedroom 1, Laundry, Primary Bathroom
Basement Other, Full, Walkout Stairs
Interior
Interior Features Attic, Ceiling Fan(s), Crown Moldings, Curved Staircase, Family Room Off Kitchen, Kitchen - Eat-In, Pantry, Soaking Tub, Walk-in Closet(s), Wood Floors
Hot Water Natural Gas
Heating Baseboard - Hot Water, Zoned
Cooling Central A/C, Zoned
Flooring Ceramic Tile, Wood
Fireplaces Number 1
Fireplaces Type Wood
Equipment Dishwasher, Dryer, Microwave, Oven/Range - Gas, Refrigerator, Stove, Washer
Fireplace Y
Appliance Dishwasher, Dryer, Microwave, Oven/Range - Gas, Refrigerator, Stove, Washer
Heat Source Natural Gas
Laundry Main Floor
Exterior
Exterior Feature Deck(s), Balcony
Fence Fully
Water Access N
Roof Type Shingle
Accessibility None
Porch Deck(s), Balcony
Garage N
Building
Lot Description Level
Story 2
Sewer Public Sewer
Water Public
Architectural Style Colonial
Level or Stories 2
Additional Building Above Grade, Below Grade
New Construction N
Others
Senior Community No
Tax ID 08-00693-00022 06
Ownership Fee Simple
SqFt Source Assessor
Special Listing Condition Standard
Read Less Info
Want to know what your home might be worth? Contact us for a FREE valuation!

Our team is ready to help you sell your home for the highest possible price ASAP

Bought with Non Member • Non Subscribing Office
GET MORE INFORMATION
Agent | License ID: 0225193218 - VA, 5003479 - MD
+1(703) 298-7037 | jason@jasonandbonnie.com






