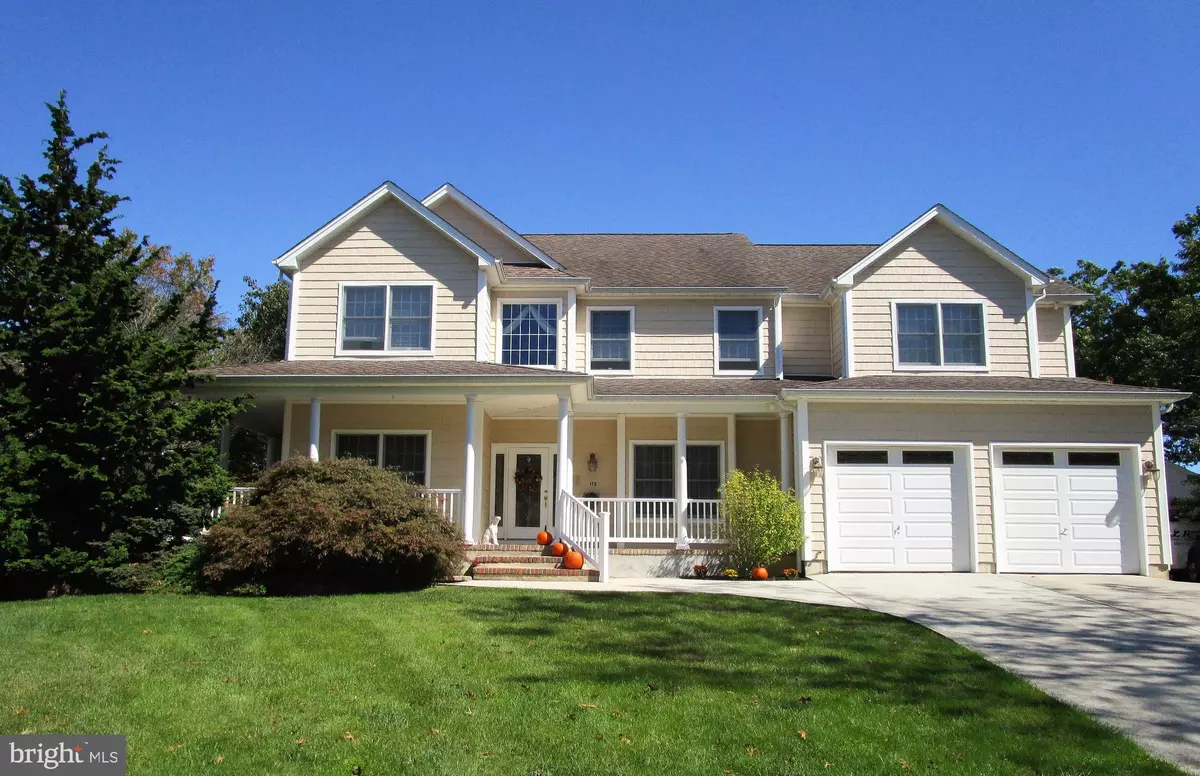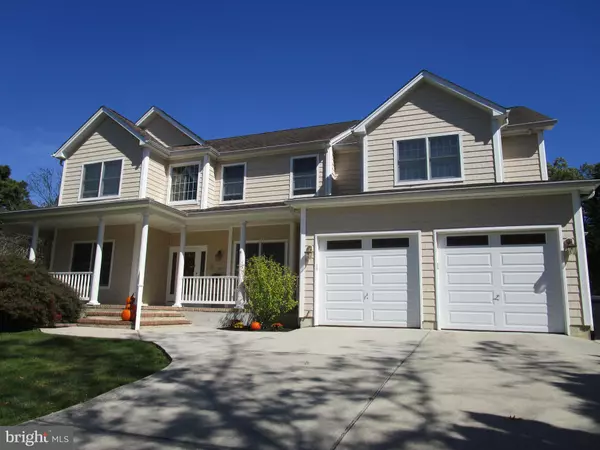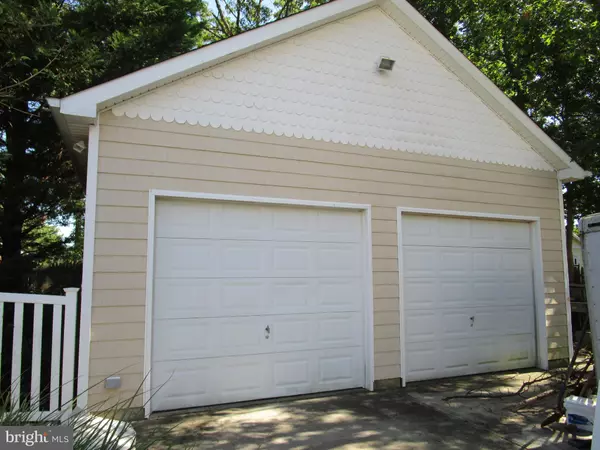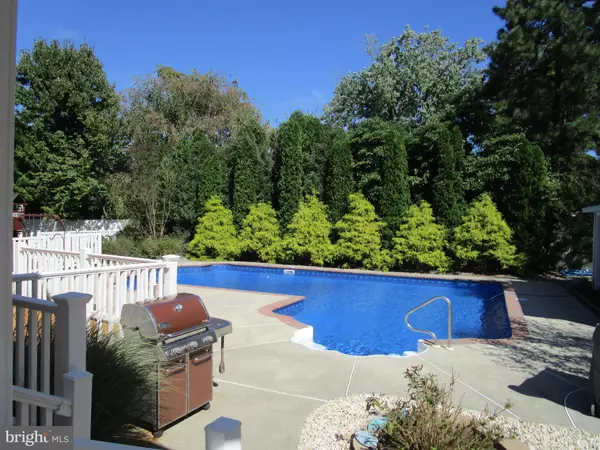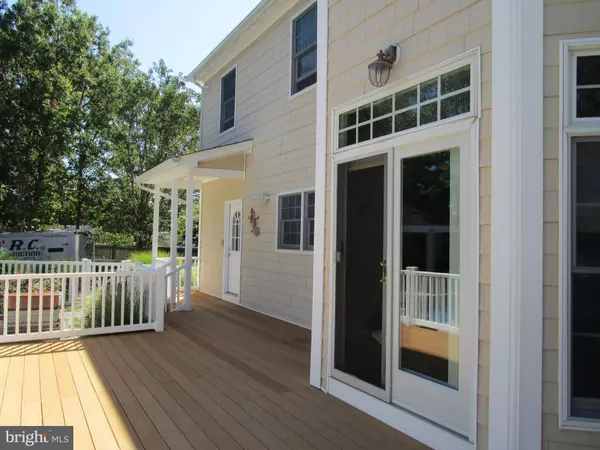$685,000
$699,900
2.1%For more information regarding the value of a property, please contact us for a free consultation.
5 Beds
5 Baths
3,870 SqFt
SOLD DATE : 11/19/2021
Key Details
Sold Price $685,000
Property Type Single Family Home
Sub Type Detached
Listing Status Sold
Purchase Type For Sale
Square Footage 3,870 sqft
Price per Sqft $177
Subdivision Ocean Acres
MLS Listing ID NJOC2003478
Sold Date 11/19/21
Style Colonial
Bedrooms 5
Full Baths 3
Half Baths 2
HOA Y/N N
Abv Grd Liv Area 3,870
Originating Board BRIGHT
Year Built 2002
Annual Tax Amount $10,504
Tax Year 2020
Lot Dimensions 52.36 x 139.43
Property Description
Come enjoy luxury living in this builders custom home, sitting on an oversized cul-de-sac lot. Wrap around
front porch leads to inviting entry foyer. First floor features open concept living built for entertaining Additional den/bedroom/office on first floor with separate entrance. Family room with gas fireplace. Kitchen with center island, granite counters, and separate eating area. Second floor features five bedrooms all with walk-in closets and ceiling fans. Staircase to attic storage. Finished basement with gas fireplace, custom wet bar, game room, half bath and outside stair access. Large rear deck and patio. L shaped inground pool with spa steps and new liner. Enjoy the shade under the spacious cabana. Two car attached garage, plus an additional two car detached garage with attic storage.
Location
State NJ
County Ocean
Area Stafford Twp (21531)
Zoning R90
Rooms
Basement Fully Finished, Walkout Stairs
Interior
Interior Features Breakfast Area, Butlers Pantry, Ceiling Fan(s), Central Vacuum, Kitchen - Island, Recessed Lighting, Stall Shower, Walk-in Closet(s), Wet/Dry Bar, WhirlPool/HotTub, Wood Floors, Attic, Bar, Attic/House Fan
Hot Water Natural Gas
Heating Forced Air
Cooling Central A/C, Zoned
Flooring Ceramic Tile, Hardwood, Laminated
Fireplaces Number 2
Fireplaces Type Gas/Propane, Mantel(s)
Equipment Built-In Microwave, Central Vacuum, Dishwasher, Dryer - Gas, Washer, Water Heater
Fireplace Y
Appliance Built-In Microwave, Central Vacuum, Dishwasher, Dryer - Gas, Washer, Water Heater
Heat Source Natural Gas
Laundry Main Floor
Exterior
Exterior Feature Deck(s), Patio(s), Wrap Around
Parking Features Garage - Front Entry, Garage Door Opener
Garage Spaces 4.0
Pool In Ground, Pool/Spa Combo
Water Access N
Roof Type Architectural Shingle
Accessibility Other
Porch Deck(s), Patio(s), Wrap Around
Attached Garage 2
Total Parking Spaces 4
Garage Y
Building
Lot Description Cul-de-sac
Story 2
Foundation Other
Sewer Public Sewer
Water Public
Architectural Style Colonial
Level or Stories 2
Additional Building Above Grade, Below Grade
Structure Type Dry Wall
New Construction N
Others
Senior Community No
Tax ID 31-00044 144-00055
Ownership Fee Simple
SqFt Source Assessor
Special Listing Condition Standard
Read Less Info
Want to know what your home might be worth? Contact us for a FREE valuation!

Our team is ready to help you sell your home for the highest possible price ASAP

Bought with Kari Biele • Better Homes and Gardens Real Estate Murphy & Co.
GET MORE INFORMATION
Agent | License ID: 0225193218 - VA, 5003479 - MD
+1(703) 298-7037 | jason@jasonandbonnie.com

