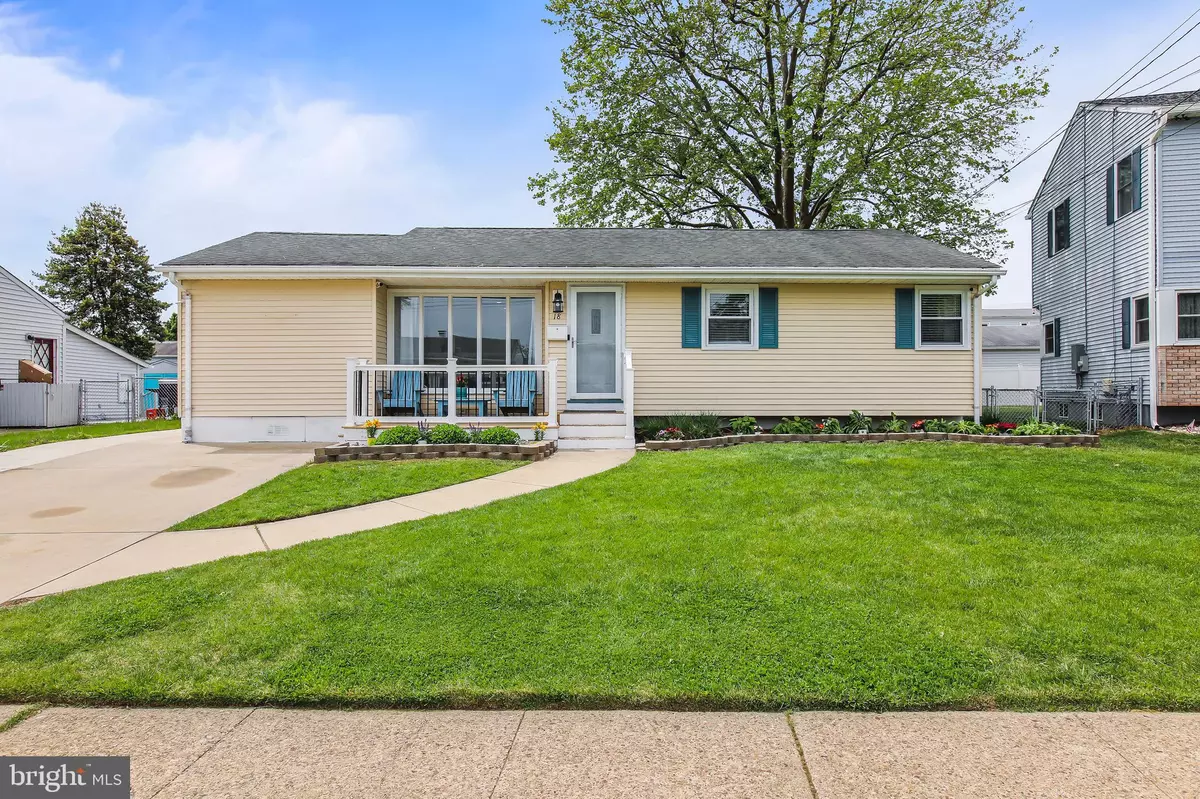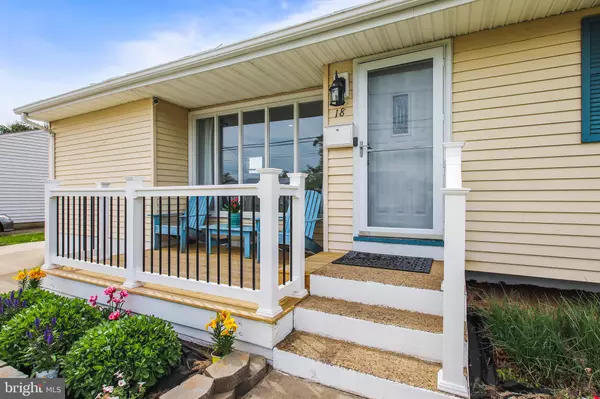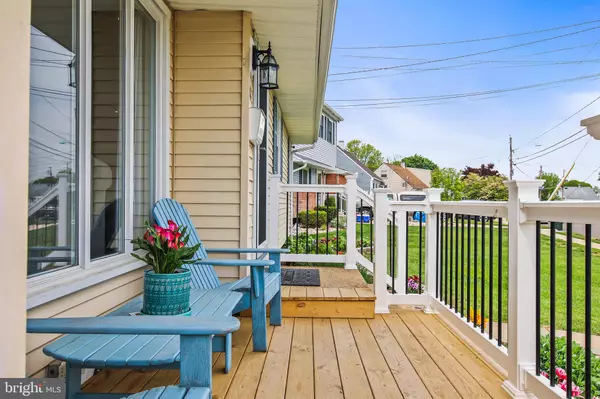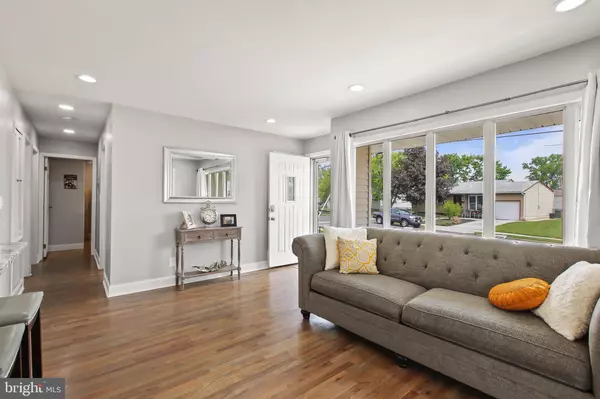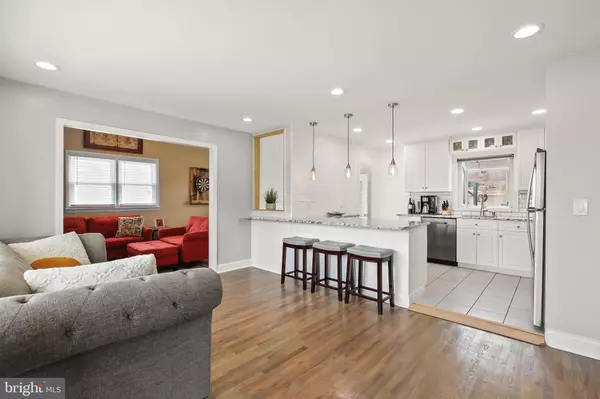$360,000
$329,999
9.1%For more information regarding the value of a property, please contact us for a free consultation.
3 Beds
2 Baths
1,235 SqFt
SOLD DATE : 06/30/2021
Key Details
Sold Price $360,000
Property Type Single Family Home
Sub Type Detached
Listing Status Sold
Purchase Type For Sale
Square Footage 1,235 sqft
Price per Sqft $291
Subdivision Sunnybrae Village
MLS Listing ID NJME311906
Sold Date 06/30/21
Style Ranch/Rambler
Bedrooms 3
Full Baths 2
HOA Y/N N
Abv Grd Liv Area 1,235
Originating Board BRIGHT
Year Built 1956
Annual Tax Amount $6,570
Tax Year 2019
Lot Size 5,208 Sqft
Acres 0.12
Lot Dimensions 56.00 x 93.00
Property Description
Tastefully renovated and move-in ready - if you want to open the door and not have to worry about anything, this is the home for you. Located in the quiet and desirable neighborhood of Sunnybrae Village, this home is perfect for those looking for a quiet serenity without sacrificing location. Open the front door and be greeted by a renovated kitchen, complete with a new tile backsplash, granite countertops, cabinets side walls and bar-window. The large window in the family room basks the home in natural light. The main room flows into the family room, complete with tall ceilings and hardwood floors that create a peaceful and inviting ambience. Down the hallway is a full bathroom with an updated vanity mirror, lighting and vanity. The master bedroom is large and includes a massive walk-in closet complete with new racks and cubbies. Regardless of how many clothes you own, you can fit them here! The connected full bathroom includes a new double sink, updated vanity and mirror. Across the hall is another corner bedroom with a windows on both walls that allow for plenty of natural light. The third bedroom comes built in with built in drawers and an additional closet. The partially finished basement includes newly painted walls and new flooring, as well as a large bar perfect for entertaining. Outside is a private getaway perfect for work and play - it includes a privacy fence throughout, large stone patio, hot tub, large converted shed for woodworking and home improvements, and a large grass area for play. The streets are quiet and give the home a tranquil feeling. If you're looking for a home that checks all of your boxes and is move-in ready, look no further! Welcome home.
Location
State NJ
County Mercer
Area Hamilton Twp (21103)
Zoning RESID
Rooms
Basement Partially Finished
Main Level Bedrooms 3
Interior
Interior Features Entry Level Bedroom
Hot Water Natural Gas
Heating None
Cooling Central A/C
Flooring Hardwood
Equipment Dishwasher, Microwave, Refrigerator, Built-In Range, Dryer, Washer
Fireplace N
Appliance Dishwasher, Microwave, Refrigerator, Built-In Range, Dryer, Washer
Heat Source Natural Gas
Laundry Basement
Exterior
Garage Spaces 2.0
Fence Privacy, Fully
Water Access N
Roof Type Asphalt
Street Surface Paved
Accessibility None
Road Frontage City/County
Total Parking Spaces 2
Garage N
Building
Story 1
Sewer Public Sewer
Water Public
Architectural Style Ranch/Rambler
Level or Stories 1
Additional Building Above Grade, Below Grade
New Construction N
Schools
School District Hamilton Township
Others
Senior Community No
Tax ID 03-02635-00023
Ownership Fee Simple
SqFt Source Assessor
Acceptable Financing Cash, FHA, VA, Conventional
Listing Terms Cash, FHA, VA, Conventional
Financing Cash,FHA,VA,Conventional
Special Listing Condition Standard
Read Less Info
Want to know what your home might be worth? Contact us for a FREE valuation!

Our team is ready to help you sell your home for the highest possible price ASAP

Bought with Anne M Setzer • Callaway Henderson Sotheby's Int'l-Pennington
GET MORE INFORMATION
Agent | License ID: 0225193218 - VA, 5003479 - MD
+1(703) 298-7037 | jason@jasonandbonnie.com

