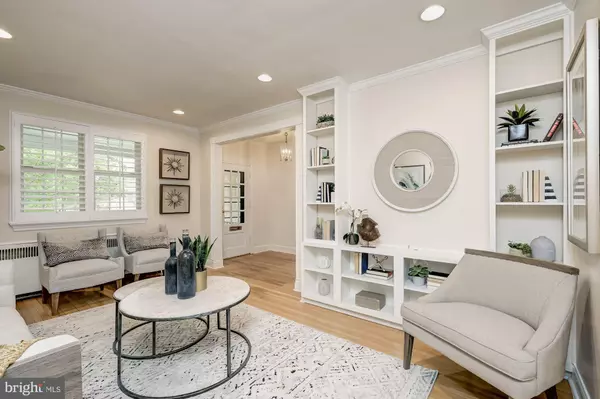$1,130,000
$1,095,000
3.2%For more information regarding the value of a property, please contact us for a free consultation.
4 Beds
3 Baths
1,741 SqFt
SOLD DATE : 08/13/2021
Key Details
Sold Price $1,130,000
Property Type Townhouse
Sub Type Interior Row/Townhouse
Listing Status Sold
Purchase Type For Sale
Square Footage 1,741 sqft
Price per Sqft $649
Subdivision Glover Park
MLS Listing ID DCDC2004360
Sold Date 08/13/21
Style Traditional
Bedrooms 4
Full Baths 2
Half Baths 1
HOA Y/N N
Abv Grd Liv Area 1,252
Originating Board BRIGHT
Year Built 1936
Annual Tax Amount $8,168
Tax Year 2020
Lot Size 1,800 Sqft
Acres 0.04
Property Description
3740 W Street NW is an elegant 4 Bedroom and 2.5 Bath Wardman-style rowhome in friendly Glover Park. Set on a lovely block of homes that boast deep front yards and wonderful curb appeal, this bright and renovated residence is also surrounded by mature trees and backs to Glover Archbold Park for added privacy. The popular shops and eateries of Glover Park are just a few blocks away, offering easy access to Trader Joes, Safeway, Ace Hardware, Rocklands BBQ, and more. Outdoor lovers can enjoy the immediate proximity to Glover Archbold Park, Guy Mason Recreation Center, Dumbarton Oaks, and Montrose Park. Located just north of Georgetown, a short walk or bus ride can land you in the middle of some of DCs most sought-after boutiques, amenities, and restaurants.
Graced with charming characteristics and memorable style, 3740 W Street NW showcases 4 Bedrooms and 2.5 Baths throughout 3 finished floors and includes off-street parking for one. This home has been renovated throughout and has a desirable floor plan that features a number of additional elements that make this home special. The Main Level begins with a Foyer and Center Hall that leads to a stylish Powder Room dressed in a custom wall covering. Beautiful hardwood floors, custom millwork, and plantation shutters are found throughout. The Living Room is adorned in handsome built-ins and flows directly into the Dining Room. The Kitchen is complete with stainless steel appliances, a contemporary tile backsplash that complements the countertops perfectly, and gas cooking. A fantastic addition to this home is the Sunroom, a transitional space that is flooded with sunlight and opens directly to the expansive Rear Deck.
There are 3 Bedrooms and 1 Full Bath on the Upper Level as well as an Office space. The Primary Bedroom has direct access to the Dual-Entry Full Bath that has a double vanity, a skylight, and a large jetted tub/shower. The Second Bedroom opens to a bright Office/Den that overlooks the backyard. The Third Bedroom is lined with closet space and may also be used as a dedicated Dressing Room.
The finished Walkout Lower level includes a Family Room, a Bedroom, Full Bath, Bonus Room, and Utility/Laundry Room. The Lower Level walks out to the Covered Patio and Off-Street Parking area.
Location
State DC
County Washington
Rooms
Other Rooms Living Room, Dining Room, Primary Bedroom, Bedroom 2, Bedroom 3, Bedroom 4, Kitchen, Family Room, Foyer, Sun/Florida Room, Utility Room, Bonus Room, Full Bath, Half Bath
Basement Walkout Level, Connecting Stairway
Interior
Interior Features Built-Ins, Carpet, Crown Moldings, Dining Area, Floor Plan - Open, Floor Plan - Traditional, Formal/Separate Dining Room, Kitchen - Galley, Recessed Lighting, Skylight(s), Soaking Tub, Stall Shower, Tub Shower, Upgraded Countertops, Wood Floors, Other
Hot Water Natural Gas
Heating Forced Air, Radiator
Cooling Central A/C
Flooring Hardwood, Carpet
Equipment Built-In Microwave, Dishwasher, Disposal, Dryer, Icemaker, Oven/Range - Gas, Refrigerator, Stove, Stainless Steel Appliances, Washer
Fireplace N
Appliance Built-In Microwave, Dishwasher, Disposal, Dryer, Icemaker, Oven/Range - Gas, Refrigerator, Stove, Stainless Steel Appliances, Washer
Heat Source Natural Gas, Electric
Laundry Basement
Exterior
Exterior Feature Deck(s), Patio(s)
Water Access N
Accessibility None
Porch Deck(s), Patio(s)
Garage N
Building
Lot Description Backs - Parkland
Story 3
Sewer Public Sewer
Water Public
Architectural Style Traditional
Level or Stories 3
Additional Building Above Grade, Below Grade
New Construction N
Schools
Elementary Schools Stoddert
Middle Schools Hardy
High Schools Jackson-Reed
School District District Of Columbia Public Schools
Others
Pets Allowed Y
Senior Community No
Tax ID 1314//0117
Ownership Fee Simple
SqFt Source Assessor
Special Listing Condition Standard
Pets Allowed Cats OK, Dogs OK
Read Less Info
Want to know what your home might be worth? Contact us for a FREE valuation!

Our team is ready to help you sell your home for the highest possible price ASAP

Bought with Jonnie F Jamison • J2 Real Estate
GET MORE INFORMATION
Agent | License ID: 0225193218 - VA, 5003479 - MD
+1(703) 298-7037 | jason@jasonandbonnie.com






