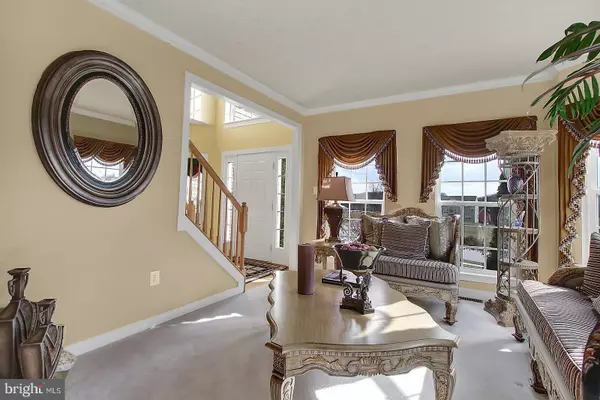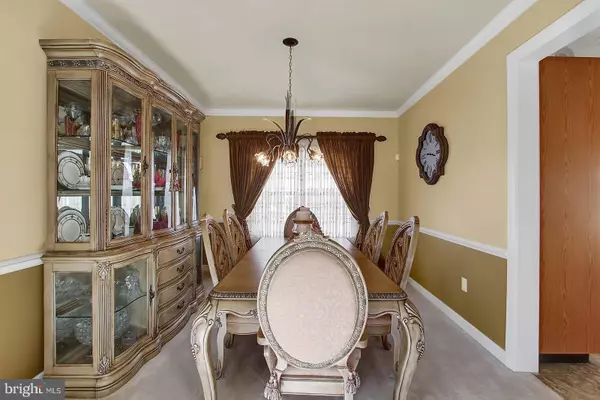$270,000
$286,200
5.7%For more information regarding the value of a property, please contact us for a free consultation.
5 Beds
4 Baths
4,110 SqFt
SOLD DATE : 02/01/2020
Key Details
Sold Price $270,000
Property Type Single Family Home
Sub Type Detached
Listing Status Sold
Purchase Type For Sale
Square Footage 4,110 sqft
Price per Sqft $65
Subdivision Taylor Estates
MLS Listing ID PAYK114690
Sold Date 02/01/20
Style Colonial
Bedrooms 5
Full Baths 3
Half Baths 1
HOA Fees $9/ann
HOA Y/N Y
Abv Grd Liv Area 2,740
Originating Board BRIGHT
Year Built 2006
Annual Tax Amount $8,553
Tax Year 2018
Lot Size 0.487 Acres
Acres 0.49
Property Description
This listing price is per Fannie Mae's list price guidance. Property has been appraised by the bank. 1.5% Loss mitigation fee paid by the buyer; $2500 minimum. See MYC Associated Documents. This is a short sale. This beautiful 5 BR, 3.5 BA, 2 car side entry garage colonial, features a full brick front, nearly a half acre of land and is convenient to Rt 83. Other features include hardwood flooring, hardwood stairs, formal LR and DR, sunken family room with stone fireplace, kitchen with corian counter tops, recessed lighting and Jenn-Air SS appliances, separate cook top with wall ovens, crown and chair molding, owners suite with dual WIC, cathedral ceiling and luxurious sunken bathroom. The lower level is fully finished with walk up stairs (sliding glass door), full bath and comes complete with a 70" television with surround sound. This property also features natural gas heating and CAC (dual zone). The main level also features a private home study, two story foyer and main level laundry. Shows well. Schedule an appointment today!
Location
State PA
County York
Area Windsor Twp (15253)
Zoning RESIDENTIAL
Rooms
Other Rooms Living Room, Dining Room, Primary Bedroom, Bedroom 2, Bedroom 3, Bedroom 4, Bedroom 5, Kitchen, Family Room, Basement, Study
Basement Full, Connecting Stairway, Fully Finished, Improved, Interior Access, Rear Entrance, Sump Pump, Walkout Stairs
Interior
Interior Features Breakfast Area, Carpet, Ceiling Fan(s), Crown Moldings, Dining Area, Family Room Off Kitchen, Formal/Separate Dining Room, Kitchen - Eat-In, Kitchen - Island, Kitchen - Table Space, Primary Bath(s), Pantry, Recessed Lighting, Skylight(s), Stall Shower, Walk-in Closet(s), Upgraded Countertops, Window Treatments, Wood Floors
Hot Water Propane
Heating Forced Air
Cooling Central A/C
Flooring Hardwood, Carpet
Fireplaces Number 1
Fireplaces Type Gas/Propane, Mantel(s), Stone
Equipment Built-In Microwave, Cooktop, Dishwasher, Disposal, Intercom, Oven - Double, Refrigerator, Stainless Steel Appliances, Water Heater
Fireplace Y
Window Features Double Pane,Insulated,Palladian,Screens,Vinyl Clad
Appliance Built-In Microwave, Cooktop, Dishwasher, Disposal, Intercom, Oven - Double, Refrigerator, Stainless Steel Appliances, Water Heater
Heat Source Propane - Leased
Laundry Main Floor
Exterior
Parking Features Garage Door Opener, Garage - Side Entry, Built In, Inside Access
Garage Spaces 2.0
Utilities Available Cable TV Available, Electric Available, Phone Available, Sewer Available, Water Available, Propane
Water Access N
Roof Type Asphalt
Accessibility None
Attached Garage 2
Total Parking Spaces 2
Garage Y
Building
Story 2
Sewer Public Sewer
Water Public
Architectural Style Colonial
Level or Stories 2
Additional Building Above Grade, Below Grade
Structure Type 9'+ Ceilings,Dry Wall
New Construction N
Schools
School District Red Lion Area
Others
Senior Community No
Tax ID 53-000-33-0061-00-00000
Ownership Fee Simple
SqFt Source Assessor
Acceptable Financing Cash, Conventional, FHA, USDA
Listing Terms Cash, Conventional, FHA, USDA
Financing Cash,Conventional,FHA,USDA
Special Listing Condition Short Sale
Read Less Info
Want to know what your home might be worth? Contact us for a FREE valuation!

Our team is ready to help you sell your home for the highest possible price ASAP

Bought with Joseph E Mancuso • RE/MAX Patriots
GET MORE INFORMATION
Agent | License ID: 0225193218 - VA, 5003479 - MD
+1(703) 298-7037 | jason@jasonandbonnie.com






