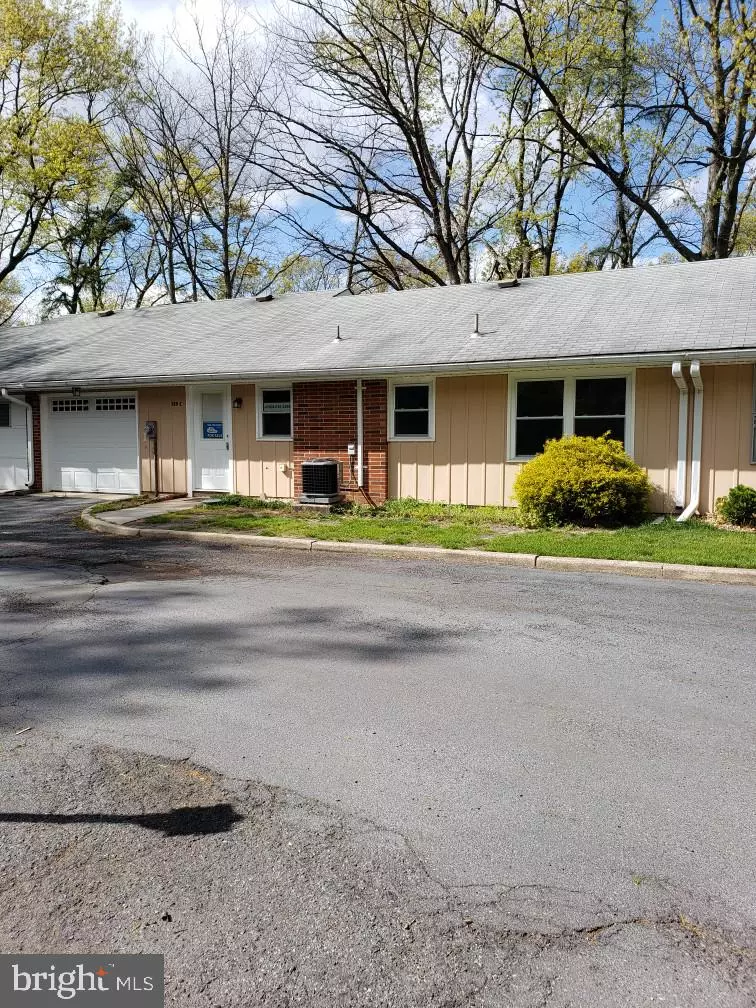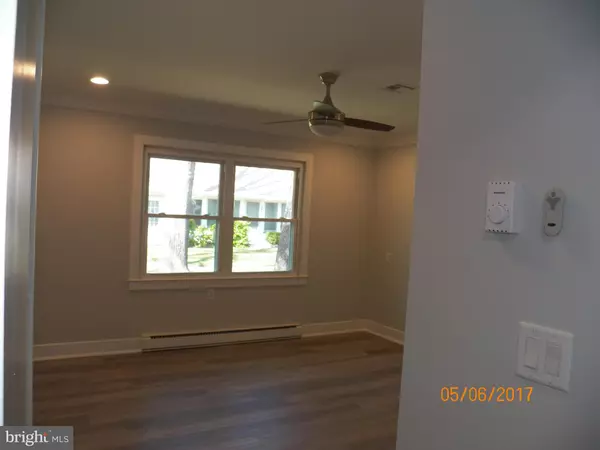$132,000
$134,900
2.1%For more information regarding the value of a property, please contact us for a free consultation.
2 Beds
1 Bath
982 SqFt
SOLD DATE : 09/18/2020
Key Details
Sold Price $132,000
Property Type Condo
Sub Type Condo/Co-op
Listing Status Sold
Purchase Type For Sale
Square Footage 982 sqft
Price per Sqft $134
Subdivision Leisure Village Orig
MLS Listing ID NJOC399364
Sold Date 09/18/20
Style Ranch/Rambler
Bedrooms 2
Full Baths 1
Condo Fees $11/mo
HOA Y/N N
Abv Grd Liv Area 982
Originating Board BRIGHT
Year Built 1967
Annual Tax Amount $1,522
Tax Year 2019
Property Description
Gorgeous totally remodeled 2 bedroom home in gated community with oversized garage w/new door and garage door opener. Kitchen features new everything - cabinets, granite counters, ceramic floor, GE SS 2 door refrigerator w/water and icemaker, stove, microwave, dishwasher, recessed lights. Large living room with recessed lights. New flooring throughout home, all new doors, brushed nickel hardware, ceiling fans, furnace, washer & dryer, full length mirrors in closets, totally redone bathroom with 5 ft tiled shower with seat, and cultured marble vanity. New New New. Gorgeous crown molding and 5" base molding throughout. Great sunroom with new windows. This active adult community has 2 clubhouses, fitness center, built in pool, 9 hole golf, beautiful lakes, picnic areas, bocce & shuffleboard court, even a health care center. Close to shopping, restaurants and main roads.
Location
State NJ
County Ocean
Area Lakewood Twp (21515)
Zoning 55
Rooms
Other Rooms Living Room, Primary Bedroom, Bedroom 2, Kitchen, Sun/Florida Room
Main Level Bedrooms 2
Interior
Interior Features Ceiling Fan(s), Combination Kitchen/Dining, Crown Moldings, Floor Plan - Open, Kitchen - Eat-In, Recessed Lighting, Tub Shower, Upgraded Countertops, Window Treatments, Wood Floors
Hot Water Electric
Heating Baseboard - Electric
Cooling Ceiling Fan(s), Central A/C
Equipment Built-In Microwave, Dishwasher, Dryer, Icemaker, Oven/Range - Electric, Refrigerator, Stainless Steel Appliances, Washer, Water Heater
Fireplace N
Window Features Screens
Appliance Built-In Microwave, Dishwasher, Dryer, Icemaker, Oven/Range - Electric, Refrigerator, Stainless Steel Appliances, Washer, Water Heater
Heat Source Electric
Laundry Dryer In Unit, Main Floor, Washer In Unit
Exterior
Parking Features Additional Storage Area, Garage - Front Entry, Garage Door Opener, Oversized
Garage Spaces 1.0
Amenities Available Club House, Common Grounds, Community Center, Exercise Room, Game Room, Gated Community, Golf Course, Lake, Jog/Walk Path, Pool - Outdoor, Shuffleboard, Swimming Pool
Water Access N
Roof Type Shingle
Street Surface Black Top
Accessibility None
Attached Garage 1
Total Parking Spaces 1
Garage Y
Building
Lot Description Cleared, Front Yard, Level, Rear Yard
Story 1
Sewer Public Sewer
Water Public
Architectural Style Ranch/Rambler
Level or Stories 1
Additional Building Above Grade
New Construction N
Others
HOA Fee Include All Ground Fee,Common Area Maintenance,Health Club,Pool(s),Recreation Facility,Security Gate
Senior Community Yes
Age Restriction 55
Tax ID NO TAX RECORD
Ownership Condominium
Acceptable Financing Cash, Conventional, FHA, VA
Horse Property N
Listing Terms Cash, Conventional, FHA, VA
Financing Cash,Conventional,FHA,VA
Special Listing Condition Standard
Read Less Info
Want to know what your home might be worth? Contact us for a FREE valuation!

Our team is ready to help you sell your home for the highest possible price ASAP

Bought with Non Member • Non Subscribing Office
GET MORE INFORMATION
Agent | License ID: 0225193218 - VA, 5003479 - MD
+1(703) 298-7037 | jason@jasonandbonnie.com






