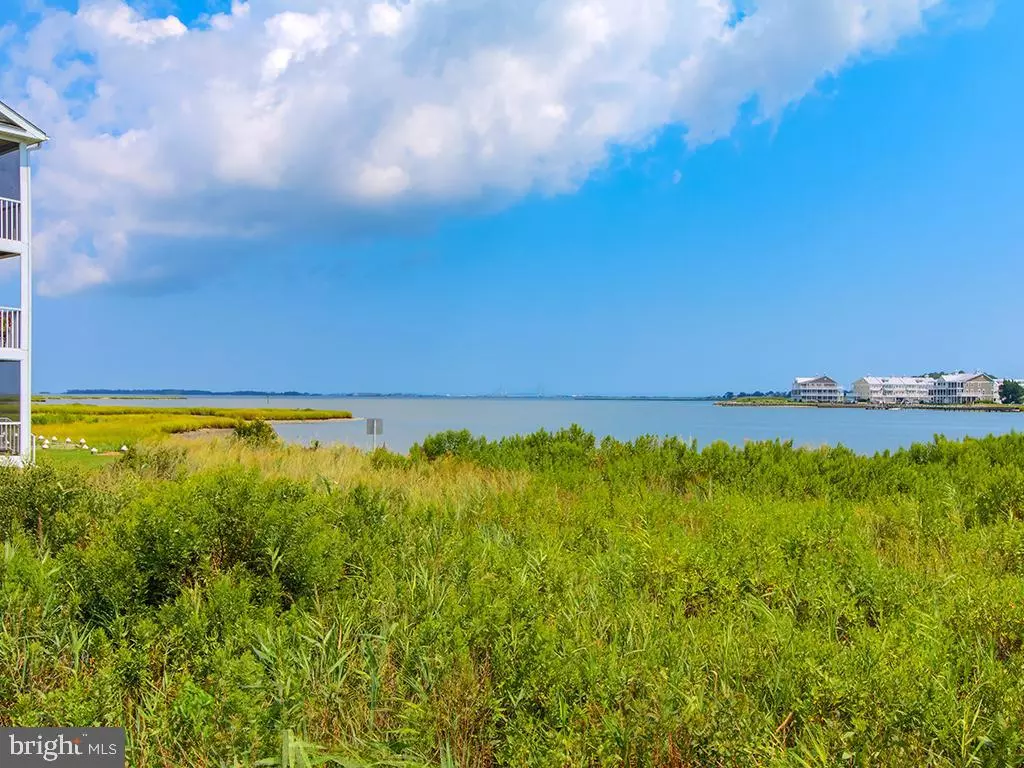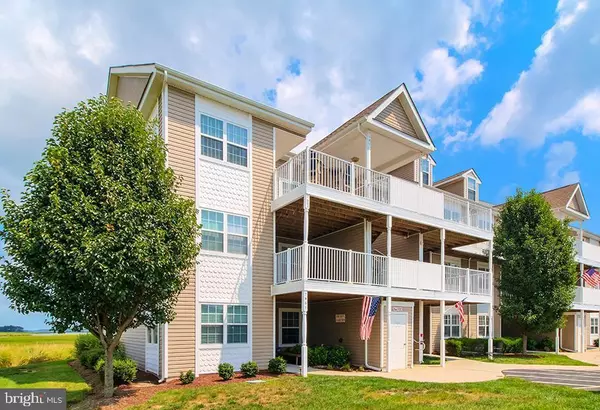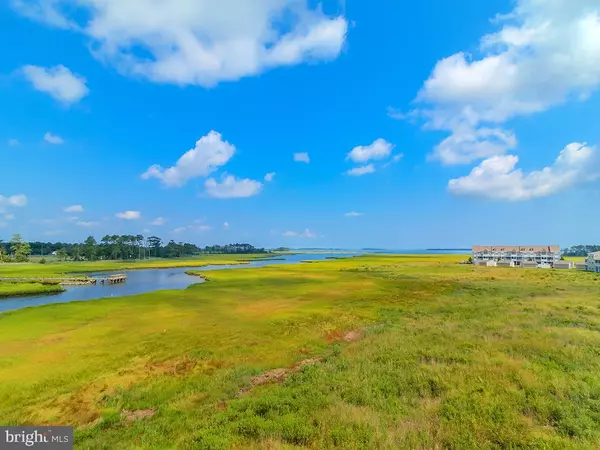$315,000
$315,000
For more information regarding the value of a property, please contact us for a free consultation.
4 Beds
4 Baths
1,900 SqFt
SOLD DATE : 03/20/2020
Key Details
Sold Price $315,000
Property Type Condo
Sub Type Condo/Co-op
Listing Status Sold
Purchase Type For Sale
Square Footage 1,900 sqft
Price per Sqft $165
Subdivision Bethany Bay
MLS Listing ID DESU136908
Sold Date 03/20/20
Style Contemporary
Bedrooms 4
Full Baths 4
Condo Fees $337/mo
HOA Fees $139/qua
HOA Y/N Y
Abv Grd Liv Area 1,900
Originating Board BRIGHT
Year Built 2011
Property Description
Enjoy views of the tidal marshlands and Indian River Bay from this pristine 2-story condominium in the golf community of Bethany Bay. Former model 4 bed 4 bath home offers an eat-in granite kitchen with stainless appliances and ceramic tile flooring. The cathedral ceiling great room is highlighted by an electric fireplace and leads to a screen porch overlooking the water. Bayview owners suites on each level. Relax on the front deck for amazing sunsets. Detached garage and ample parking. Brand new roof being installed on the building. Enjoy the community pool, clubhouse, boat launch and kayak storage for paddling on the bay, all just minutes from the beach and boardwalk!
Location
State DE
County Sussex
Area Baltimore Hundred (31001)
Zoning MR
Rooms
Main Level Bedrooms 2
Interior
Interior Features Ceiling Fan(s), Entry Level Bedroom, Kitchen - Eat-In, Primary Bath(s)
Hot Water Electric
Heating Heat Pump(s)
Cooling Central A/C
Flooring Carpet, Ceramic Tile
Fireplaces Number 1
Equipment Dishwasher, Disposal, Dryer, Exhaust Fan, Microwave, Oven/Range - Electric, Refrigerator, Range Hood, Stainless Steel Appliances, Washer, Water Heater
Furnishings Yes
Fireplace Y
Appliance Dishwasher, Disposal, Dryer, Exhaust Fan, Microwave, Oven/Range - Electric, Refrigerator, Range Hood, Stainless Steel Appliances, Washer, Water Heater
Heat Source Electric
Exterior
Exterior Feature Deck(s), Screened
Parking Features Garage - Front Entry
Garage Spaces 1.0
Parking On Site 1
Amenities Available Basketball Courts, Boat Ramp, Community Center, Pool - Outdoor, Tennis Courts, Water/Lake Privileges, Fitness Center, Jog/Walk Path, Golf Course Membership Available
Water Access Y
View Water
Roof Type Shingle
Accessibility None
Porch Deck(s), Screened
Total Parking Spaces 1
Garage Y
Building
Story 2
Unit Features Garden 1 - 4 Floors
Sewer Public Sewer
Water Public
Architectural Style Contemporary
Level or Stories 2
Additional Building Above Grade, Below Grade
Structure Type 2 Story Ceilings
New Construction N
Schools
School District Indian River
Others
HOA Fee Include Common Area Maintenance,Insurance,Lawn Maintenance,Pool(s),Trash,Water
Senior Community No
Tax ID 134-8.00-42.00-79-6
Ownership Condominium
Acceptable Financing Cash, Conventional
Listing Terms Cash, Conventional
Financing Cash,Conventional
Special Listing Condition Standard
Read Less Info
Want to know what your home might be worth? Contact us for a FREE valuation!

Our team is ready to help you sell your home for the highest possible price ASAP

Bought with Jason Thomas Hoenen • RE/MAX Horizons
GET MORE INFORMATION
Agent | License ID: 0225193218 - VA, 5003479 - MD
+1(703) 298-7037 | jason@jasonandbonnie.com






