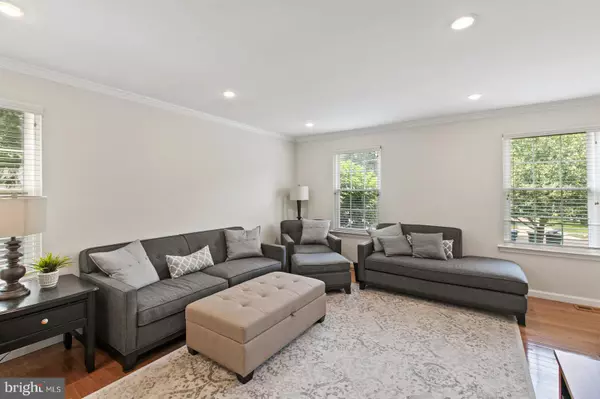$405,000
$369,900
9.5%For more information regarding the value of a property, please contact us for a free consultation.
3 Beds
3 Baths
1,880 SqFt
SOLD DATE : 08/16/2021
Key Details
Sold Price $405,000
Property Type Single Family Home
Sub Type Detached
Listing Status Sold
Purchase Type For Sale
Square Footage 1,880 sqft
Price per Sqft $215
Subdivision Erlton
MLS Listing ID NJCD2001726
Sold Date 08/16/21
Style Colonial
Bedrooms 3
Full Baths 2
Half Baths 1
HOA Y/N N
Abv Grd Liv Area 1,880
Originating Board BRIGHT
Year Built 1988
Annual Tax Amount $9,068
Tax Year 2020
Lot Size 5,500 Sqft
Acres 0.13
Lot Dimensions 44.00 x 125.00
Property Description
**Multiple offers received. Please submit best & final offer by Monday 7/12/2021 at 11:00am** The Erlton neighborhood of Cherry Hill is known for their own Fourth of July parade, Easter egg hunts, and personal newsletter. In addition to a magnificent neighborhood, this home is located within walking distance from playgrounds, shops, restaurants, trails, Erlton Swim Club and downtown Haddonfield. Enter into the spacious foyer with a coat closet, recently updated half bathroom, and drop-zone for coats and shoes. Enjoy the convenience of first-floor laundry, seamlessly tucked away in the hall closet. The bright and open living room flows into the large dining room. This circular flow continues from the formal dining space into the eat-in kitchen. The well-appointed kitchen has stainless-steel appliances, stunning quartz countertops, under counter and corner-cabinet lighting, a built-in banquette with storage, and a pantry. Through the kitchen is a family room/den area, perfect for a playroom or office space flooded with natural light. Located off the den is the newly-finished and maintenance-free deck; large enough for a table and seating area, which is perfect for summer BBQs and entertaining. The large backyard is fully fenced with a shed for all your outdoor storage needs. On the second floor there are three bedrooms and two full baths. The primary suite is complete with a walk-in closet, linen closet, and a renovated en-suite bathroom. The bathroom boasts a double vanity, gorgeous tiled shower with glass doors and double shower heads. The other two bedrooms are a great size and have closets with organizational systems. Rounding out the second floor is an oversized full hall-bath with a tub/shower and large vanity. Finally, the basement is partially finished with a playroom and/or office area as well as amazing storage. To top it all off this home was certified as an energy-efficient house with Castle insulated glass lifetime warranty windows, Anderson sliding glass door, and a very well-insulated attic. The house has been freshly painted neutral colors, and recent upgrades include newer washer and dryer and some kitchen appliances, and a brand-new maintenance-free deck. This is the absolute perfect place to call home, which begs the question, who will be the lucky new owner?
Location
State NJ
County Camden
Area Cherry Hill Twp (20409)
Zoning RESIDENTIAL
Rooms
Other Rooms Living Room, Primary Bedroom, Bedroom 2, Bedroom 3, Kitchen, Den, Basement, Primary Bathroom, Full Bath
Basement Partially Finished
Interior
Hot Water Natural Gas
Heating Forced Air
Cooling Central A/C
Heat Source Natural Gas
Exterior
Garage Spaces 2.0
Water Access N
Accessibility None
Total Parking Spaces 2
Garage N
Building
Story 2
Sewer Public Sewer
Water Public
Architectural Style Colonial
Level or Stories 2
Additional Building Above Grade, Below Grade
New Construction N
Schools
School District Cherry Hill Township Public Schools
Others
Senior Community No
Tax ID 09-00372 01-00023
Ownership Fee Simple
SqFt Source Assessor
Special Listing Condition Standard
Read Less Info
Want to know what your home might be worth? Contact us for a FREE valuation!

Our team is ready to help you sell your home for the highest possible price ASAP

Bought with Christy L Oberg • Weichert Realtors-Haddonfield
GET MORE INFORMATION
Agent | License ID: 0225193218 - VA, 5003479 - MD
+1(703) 298-7037 | jason@jasonandbonnie.com






