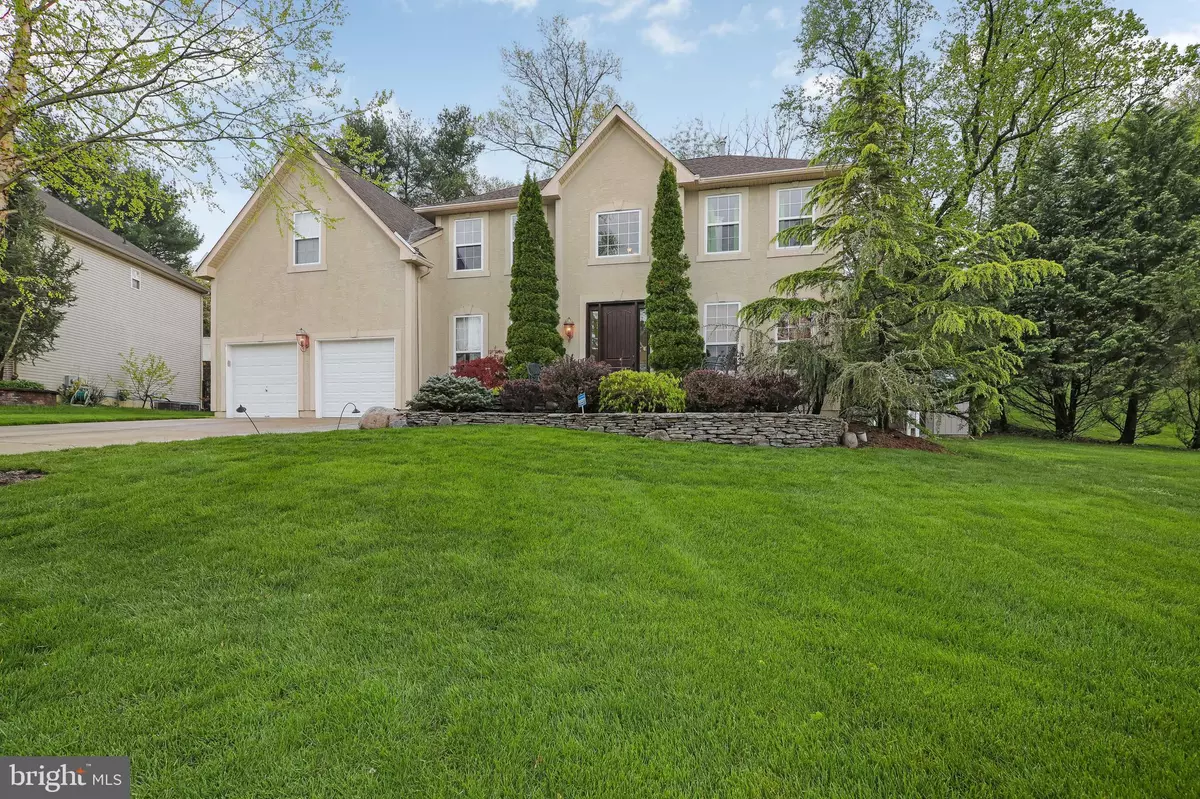$520,000
$519,000
0.2%For more information regarding the value of a property, please contact us for a free consultation.
4 Beds
4 Baths
3,173 SqFt
SOLD DATE : 07/10/2020
Key Details
Sold Price $520,000
Property Type Single Family Home
Sub Type Detached
Listing Status Sold
Purchase Type For Sale
Square Footage 3,173 sqft
Price per Sqft $163
Subdivision Springdale Crossin
MLS Listing ID NJCD392602
Sold Date 07/10/20
Style Colonial
Bedrooms 4
Full Baths 3
Half Baths 1
HOA Fees $62/ann
HOA Y/N Y
Abv Grd Liv Area 3,173
Originating Board BRIGHT
Year Built 2001
Annual Tax Amount $18,074
Tax Year 2019
Lot Size 10,500 Sqft
Acres 0.24
Lot Dimensions 84.00 x 125.00
Property Description
Welcome to this spectacular home nestled in a centrally located desirable neighborhood in Cherry Hill. As you walk up the maturely landscaped front yard, you will approach a beautiful blue stone patio that leads to an oversized gorgeous front door. Enter this luxurious home and enjoy the open floor plan throughout. The eat-in-kitchen boasts 42 Maple cabinets, granite countertops, upgraded appliances, and large walk in pantry. Directly off the kitchen is a mudroom, perfect for your additional storage needs. The sliding glass doors in the kitchen lead to a magnificent maintenance free deck and a basketball/sport court. The family room features a must see floor to ceiling stone gas fireplace. Additionally, this home boasts an elegant two-story foyer with an adjacent dining room that features crown molding and chair rail. The quaint living room has a view of the grand foyer and serene front yard. Choose the main or back staircase to walk to the spacious second floor. Here, you will find a grand master suite which offers two walk-in closets, a bathroom made for two, and an oversized laundry room. There are three additional generously sized bedrooms. Wait, that is not all! Walk downstairs to the extraordinary finished basement, great for entertaining! The built in bar and large open space offers the perfect place for a game of pool. In addition to several rooms that can be used as a gym, playroom, guest room, and/or Au Pair suite, there is a large full bathroom, a second office, and additional storage space. Extra amenities: African walnut wide plank hardwood flooring in the foyer, living room and kitchen. Brand new carpeting on the first and second floor, including the front and back stairs, and the upstairs hallway. Ideal location to to Bret Harte, Beck/Rosa middle, and Cherry Hill East. This home is waiting for the next family to make it their own.
Location
State NJ
County Camden
Area Cherry Hill Twp (20409)
Zoning RESIDENTIAL
Rooms
Other Rooms Living Room, Dining Room, Primary Bedroom, Bedroom 2, Bedroom 3, Bedroom 4, Kitchen, Family Room, Basement, Foyer, Study, Laundry, Mud Room
Basement Fully Finished
Interior
Heating Forced Air
Cooling Central A/C
Fireplaces Number 1
Fireplaces Type Gas/Propane, Stone
Fireplace Y
Heat Source Natural Gas
Exterior
Exterior Feature Patio(s), Deck(s)
Parking Features Garage - Front Entry
Garage Spaces 2.0
Water Access N
Roof Type Pitched,Shingle
Accessibility None
Porch Patio(s), Deck(s)
Attached Garage 2
Total Parking Spaces 2
Garage Y
Building
Story 2
Sewer Public Sewer
Water Public
Architectural Style Colonial
Level or Stories 2
Additional Building Above Grade, Below Grade
New Construction N
Schools
Elementary Schools Bret Harte
Middle Schools Henry C. Beck M.S.
High Schools Cherry Hill High - East
School District Cherry Hill Township Public Schools
Others
Senior Community No
Tax ID 09-00525 37-00012
Ownership Fee Simple
SqFt Source Assessor
Acceptable Financing Cash, Conventional, FHA, VA
Listing Terms Cash, Conventional, FHA, VA
Financing Cash,Conventional,FHA,VA
Special Listing Condition Standard
Read Less Info
Want to know what your home might be worth? Contact us for a FREE valuation!

Our team is ready to help you sell your home for the highest possible price ASAP

Bought with Kathryn B Horch • Keller Williams Realty - Medford
GET MORE INFORMATION
Agent | License ID: 0225193218 - VA, 5003479 - MD
+1(703) 298-7037 | jason@jasonandbonnie.com






