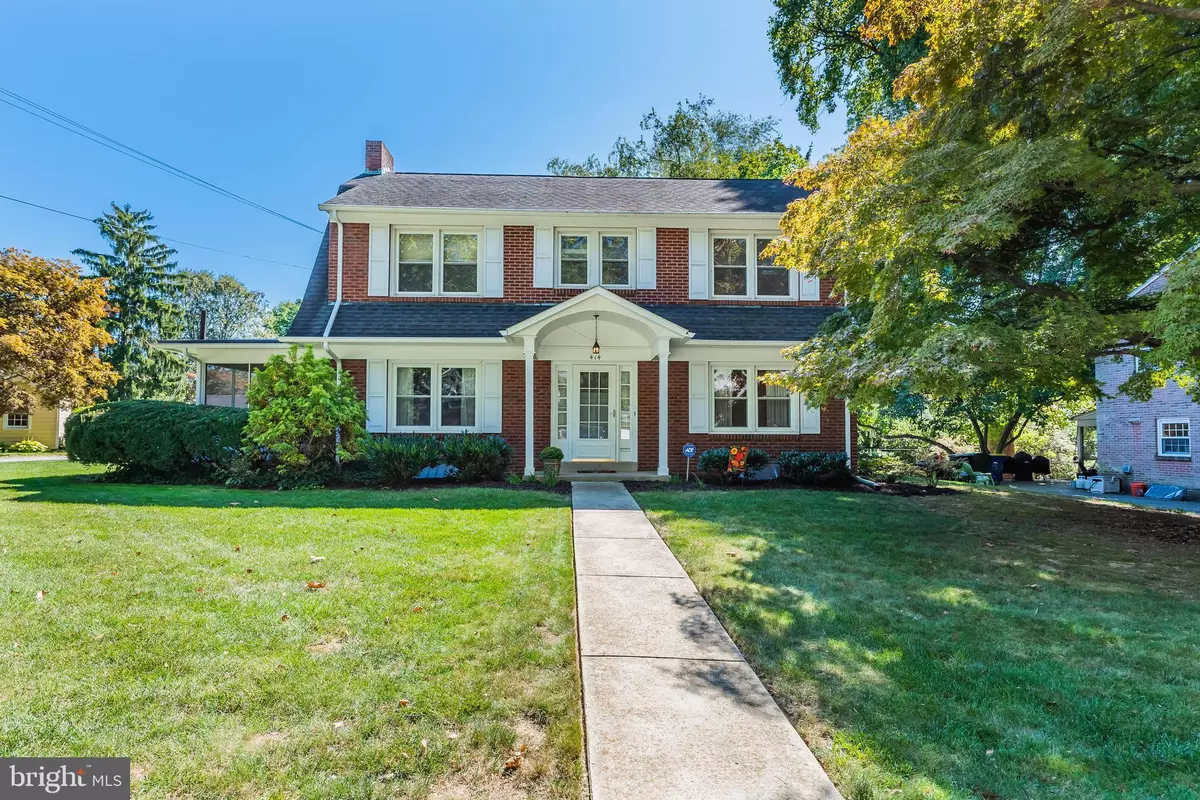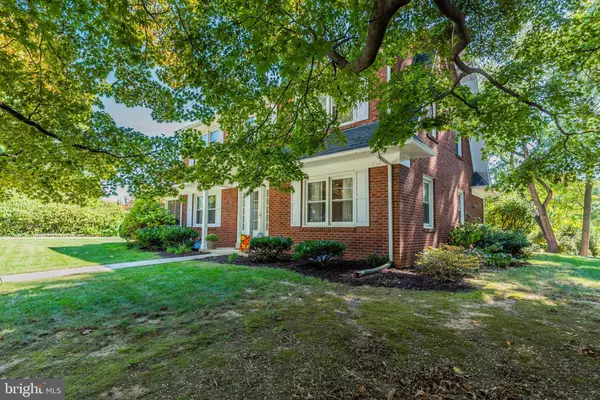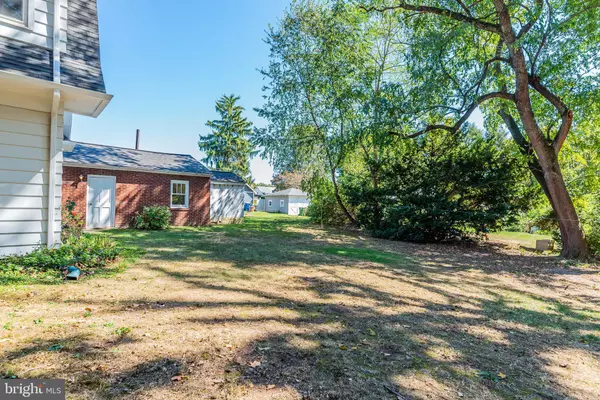$295,000
$312,000
5.4%For more information regarding the value of a property, please contact us for a free consultation.
5 Beds
3 Baths
2,565 SqFt
SOLD DATE : 10/29/2020
Key Details
Sold Price $295,000
Property Type Single Family Home
Sub Type Detached
Listing Status Sold
Purchase Type For Sale
Square Footage 2,565 sqft
Price per Sqft $115
Subdivision Manor Section
MLS Listing ID PACB127964
Sold Date 10/29/20
Style Dutch,Colonial
Bedrooms 5
Full Baths 2
Half Baths 1
HOA Y/N N
Abv Grd Liv Area 2,565
Originating Board BRIGHT
Year Built 1938
Annual Tax Amount $4,723
Tax Year 2020
Lot Size 0.270 Acres
Acres 0.27
Property Description
Looking for more space? This 5 bedroom, 2,565 sq ft, Dutch Colonial style home has it. The interiors of this home feel elegant yet casual. Built in 1938, this home boasts some of the original charm. Enjoy the traditional living room with wood burning fireplace and soak up the natural light coming in through the doors to the porch and windows. Ample storage throughout, including a large linen closet and cedar lined closet on the 2nd story. Beautiful original hardwood floors throughout most of the home. If you find yourself working from home, the first floor den with wood burning fireplace will be just what you need. The kitchen is a great size, put your personal style into it and watch it transform. These cool nights are perfect for the screened in porch or enjoy the large yard. Two car garage, garden shed and plenty of off street parking. The Manor Section neighborhood offers plenty of charm, not to mention easy access to downtown Harrisburg and main Interstates. *** Please follow all CDC Guidelines when showing the property***
Location
State PA
County Cumberland
Area New Cumberland Boro (14425)
Zoning RESIDENTIAL
Rooms
Other Rooms Living Room, Dining Room, Primary Bedroom, Bedroom 2, Bedroom 3, Bedroom 4, Kitchen, Den, Bedroom 1, Bathroom 1, Attic, Primary Bathroom, Half Bath, Screened Porch
Basement Partially Finished
Interior
Interior Features Attic, Built-Ins, Cedar Closet(s), Crown Moldings, Floor Plan - Traditional, Formal/Separate Dining Room, Kitchen - Eat-In, Wood Floors
Hot Water Natural Gas
Heating Central
Cooling Central A/C
Flooring Hardwood, Carpet, Tile/Brick
Fireplaces Number 2
Equipment Dishwasher, Dryer, Microwave, Oven - Single, Refrigerator, Washer
Fireplace Y
Appliance Dishwasher, Dryer, Microwave, Oven - Single, Refrigerator, Washer
Heat Source Natural Gas
Laundry Lower Floor
Exterior
Exterior Feature Screened, Porch(es)
Parking Features Garage Door Opener
Garage Spaces 2.0
Water Access N
Roof Type Architectural Shingle
Accessibility 2+ Access Exits
Porch Screened, Porch(es)
Total Parking Spaces 2
Garage Y
Building
Story 2
Sewer Public Sewer
Water Public
Architectural Style Dutch, Colonial
Level or Stories 2
Additional Building Above Grade, Below Grade
New Construction N
Schools
Elementary Schools Hillside
High Schools Cedar Cliff
School District West Shore
Others
Senior Community No
Tax ID 26-23-0543-049
Ownership Fee Simple
SqFt Source Assessor
Acceptable Financing Cash, Conventional
Listing Terms Cash, Conventional
Financing Cash,Conventional
Special Listing Condition Standard
Read Less Info
Want to know what your home might be worth? Contact us for a FREE valuation!

Our team is ready to help you sell your home for the highest possible price ASAP

Bought with TRICIA WATKINS • Berkshire Hathaway HomeServices Homesale Realty
GET MORE INFORMATION
Agent | License ID: 0225193218 - VA, 5003479 - MD
+1(703) 298-7037 | jason@jasonandbonnie.com






