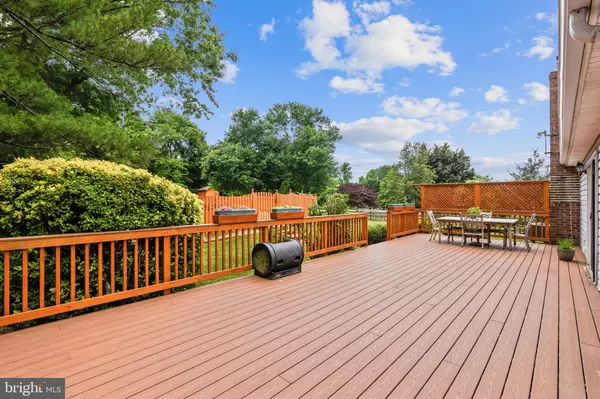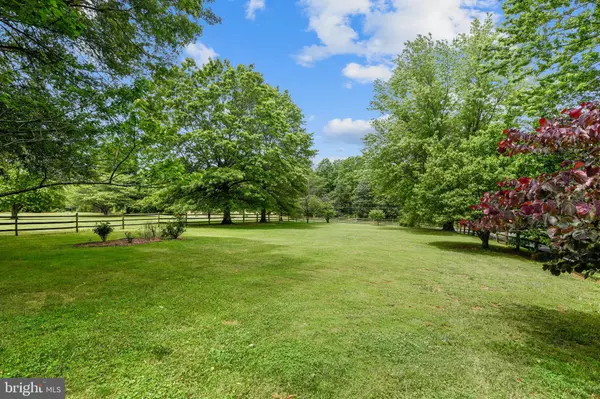$427,000
$409,800
4.2%For more information regarding the value of a property, please contact us for a free consultation.
3 Beds
2 Baths
1,848 SqFt
SOLD DATE : 07/27/2020
Key Details
Sold Price $427,000
Property Type Single Family Home
Sub Type Detached
Listing Status Sold
Purchase Type For Sale
Square Footage 1,848 sqft
Price per Sqft $231
Subdivision Moor Green Estates
MLS Listing ID VAPW497828
Sold Date 07/27/20
Style Ranch/Rambler
Bedrooms 3
Full Baths 2
HOA Fees $21/ann
HOA Y/N Y
Abv Grd Liv Area 1,848
Originating Board BRIGHT
Year Built 1977
Annual Tax Amount $4,189
Tax Year 2020
Lot Size 1.152 Acres
Acres 1.15
Property Description
Looking for that perfect staycation home? How about this easy one level living in the country (but very close to Manassas city conveniences)! Wonderful front porch to hang out with the family in the evenings, a huge composite deck (patio set conveys), a fenced in-ground pool, a fenced vegetable garden plot, a full fenced yard for the pets, a workshop shed with electric (plus an outdoor storage shed), and lots of parking for your friends and family. This is the nicest 1.6acres you ll find, with mature trees, fruit trees, flowering shrubs and bulbs. Come and enjoy the changing seasons, the sunsets and the peace and quiet. Recent improvements to the home include new roof approx. 4 yrs old, AC compressor approx. 3 yrs old., fridge and dishwasher 1 and 2 yrs old, washer and dryer approx. 3 yrs old, composite deck 3 yrs old, pool motor 2 yrs old and pool filter 1 yr old, garage door opener 1yr old. Flight Rock Rd is a no-thru street with an annual HOA fee to cover grading (2x/year) and gravel (1x/yr) as well as snow removal, often before the state roads are cleared. Fee $260/year. Hot tub conveys as is.
Location
State VA
County Prince William
Zoning A1
Rooms
Other Rooms Living Room, Dining Room, Primary Bedroom, Bedroom 2, Bedroom 3, Kitchen, Family Room, Laundry, Primary Bathroom
Main Level Bedrooms 3
Interior
Interior Features Breakfast Area, Ceiling Fan(s), Family Room Off Kitchen, Formal/Separate Dining Room, Floor Plan - Traditional, Upgraded Countertops, Wood Floors
Hot Water Electric
Heating Heat Pump(s)
Cooling Ceiling Fan(s), Central A/C, Heat Pump(s)
Fireplaces Number 1
Fireplaces Type Mantel(s), Brick
Equipment Dishwasher, Dryer, Icemaker, Oven/Range - Electric, Range Hood, Refrigerator, Washer, Water Heater
Fireplace Y
Appliance Dishwasher, Dryer, Icemaker, Oven/Range - Electric, Range Hood, Refrigerator, Washer, Water Heater
Heat Source Electric
Exterior
Exterior Feature Deck(s), Patio(s)
Parking Features Garage Door Opener, Oversized
Garage Spaces 2.0
Fence Partially, Split Rail, Wire
Pool In Ground
Utilities Available Cable TV Available, Fiber Optics Available
Water Access N
Street Surface Gravel
Accessibility None
Porch Deck(s), Patio(s)
Attached Garage 2
Total Parking Spaces 2
Garage Y
Building
Lot Description Backs to Trees, No Thru Street, Partly Wooded, Private
Story 1
Foundation Crawl Space
Sewer Gravity Sept Fld
Water Well
Architectural Style Ranch/Rambler
Level or Stories 1
Additional Building Above Grade, Below Grade
New Construction N
Schools
Elementary Schools The Nokesville School
High Schools Brentsville District
School District Prince William County Public Schools
Others
HOA Fee Include Road Maintenance,Reserve Funds,Snow Removal
Senior Community No
Tax ID 7694-91-2620
Ownership Fee Simple
SqFt Source Assessor
Special Listing Condition Standard
Read Less Info
Want to know what your home might be worth? Contact us for a FREE valuation!

Our team is ready to help you sell your home for the highest possible price ASAP

Bought with Joseph L Dettor • Keller Williams Fairfax Gateway

"My job is to find and attract mastery-based agents to the office, protect the culture, and make sure everyone is happy! "
GET MORE INFORMATION






