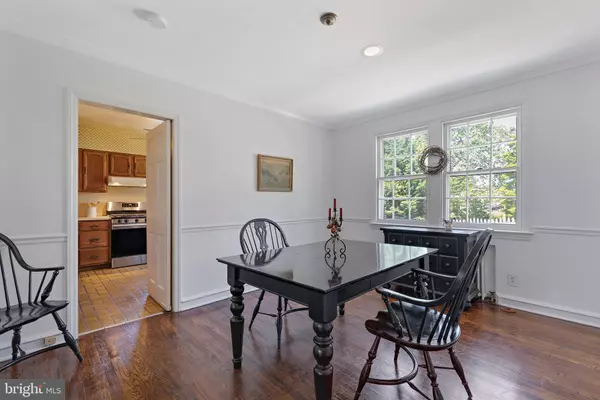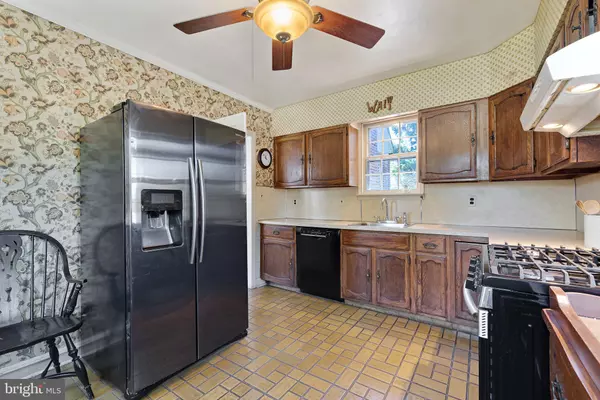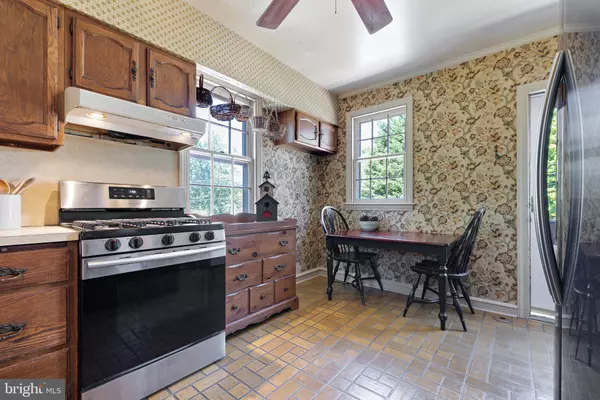$256,000
$260,000
1.5%For more information regarding the value of a property, please contact us for a free consultation.
3 Beds
2 Baths
1,825 SqFt
SOLD DATE : 11/04/2020
Key Details
Sold Price $256,000
Property Type Single Family Home
Sub Type Detached
Listing Status Sold
Purchase Type For Sale
Square Footage 1,825 sqft
Price per Sqft $140
Subdivision Lyndalia
MLS Listing ID DENC502960
Sold Date 11/04/20
Style Cape Cod
Bedrooms 3
Full Baths 2
HOA Y/N N
Abv Grd Liv Area 1,825
Originating Board BRIGHT
Year Built 1945
Annual Tax Amount $2,210
Tax Year 2020
Lot Size 6,970 Sqft
Acres 0.16
Lot Dimensions 77.80 x 101.60
Property Description
This craftsman built cape cod home has charming character and has been well maintained by its owner. As you pull up to the front of the house you will notice its lovely details in the home architecture, walkway, front gardens, and teal door. Step inside to the living room, which features a wood burning fireplace, crown molding, and bay window that fills the room with natural light. The living room opens to the dining room with dual windows, hardwood floors, and plenty of space for guests. The kitchen includes a breakfast nook, and a door to the back patio. The main level continues on the other side of the dining room where you'll find two of the three bedrooms. Each has hardwood floors and closets with custom organizers. The front bedroom includes the second bay window in the home. They share the full bath with classic black and white tile floors, updated black and white tile walls, and a linen closet. The second floor a full bath, large bedroom, and living room. You won't want to miss this great property, filled with endless possibilities.
Location
State DE
County New Castle
Area Elsmere/Newport/Pike Creek (30903)
Zoning NC5
Rooms
Other Rooms Living Room, Dining Room, Bedroom 2, Bedroom 3, Kitchen, Bedroom 1, Full Bath
Basement Full, Unfinished
Main Level Bedrooms 2
Interior
Interior Features 2nd Kitchen, Entry Level Bedroom
Hot Water Electric
Heating Hot Water
Cooling Central A/C
Flooring Hardwood
Fireplaces Number 1
Fireplace Y
Window Features Bay/Bow,Replacement
Heat Source Oil
Exterior
Exterior Feature Patio(s)
Parking Features Garage - Side Entry, Built In, Basement Garage, Underground
Garage Spaces 2.0
Fence Rear
Water Access N
Accessibility None
Porch Patio(s)
Attached Garage 2
Total Parking Spaces 2
Garage Y
Building
Story 1.5
Foundation Block
Sewer Public Sewer
Water Public
Architectural Style Cape Cod
Level or Stories 1.5
Additional Building Above Grade, Below Grade
New Construction N
Schools
Elementary Schools Richey
Middle Schools Stanton
High Schools Dickinson
School District Red Clay Consolidated
Others
Senior Community No
Tax ID 07-047.20-038
Ownership Fee Simple
SqFt Source Assessor
Acceptable Financing Cash, Conventional
Listing Terms Cash, Conventional
Financing Cash,Conventional
Special Listing Condition Standard
Read Less Info
Want to know what your home might be worth? Contact us for a FREE valuation!

Our team is ready to help you sell your home for the highest possible price ASAP

Bought with Robert A Blackhurst • Coldwell Banker Realty
GET MORE INFORMATION
Agent | License ID: 0225193218 - VA, 5003479 - MD
+1(703) 298-7037 | jason@jasonandbonnie.com






