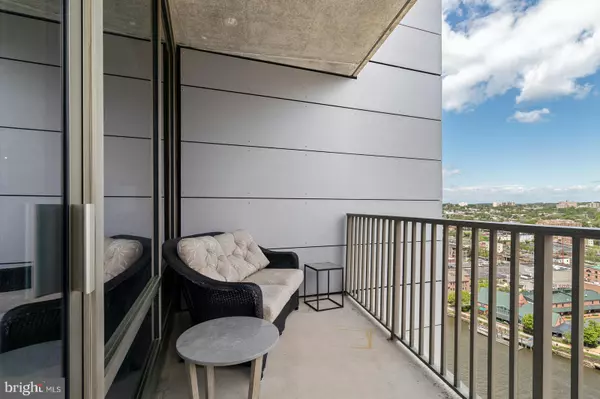$365,000
$375,000
2.7%For more information regarding the value of a property, please contact us for a free consultation.
2 Beds
2 Baths
1,350 SqFt
SOLD DATE : 06/30/2021
Key Details
Sold Price $365,000
Property Type Condo
Sub Type Condo/Co-op
Listing Status Sold
Purchase Type For Sale
Square Footage 1,350 sqft
Price per Sqft $270
Subdivision River Tower Christ L
MLS Listing ID DENC525784
Sold Date 06/30/21
Style Contemporary
Bedrooms 2
Full Baths 2
Condo Fees $757/mo
HOA Y/N N
Abv Grd Liv Area 1,350
Originating Board BRIGHT
Year Built 2007
Annual Tax Amount $5,972
Tax Year 2020
Lot Dimensions 0.00 x 0.00
Property Description
Welcome to River Tower 1802! This is a must-see, coveted 02 unit in the River Tower at Christina Landing, Wilmington's premier condominium building offering luxurious city living, a low maintenance lifestyle, fantastic amenities and many nearby attractions. This beautifully updated and well maintained 2 bed 2 bath condo has breathtaking panoramic views of Downtown Wilmington and the Riverfront with upgrades and details throughout the home that make it truly unique. The main living area boasts a large open floorplan featuring beautiful custom shelving, hardwood floors and fresh paint throughout. The newly updated kitchen has attractive stainless steel appliances and a large island perfect for both cooking and entertaining. This unit is one of the larger floor-plans in the building and features 2 full bathrooms and 2 large bedrooms with custom shelving in the closets, fresh paint, and new carpeting throughout, making this space truly move-in ready. Additional features include an expansive balcony overlooking the city, a large laundry closet with washer-dryer and custom built-in cabinets with folding area, and plenty of in-unit storage. The professionally managed HOA provides utility cost savings including the unit's water and sewer expense, trash removal, and heating and cooling assistance. Amenities included with the HOA are 24-hour front desk security, concierge services including package delivery, heat and cooling, salt water pool and hot tub, gas grilling, entertainment area, multi-purpose room, modern fitness center, and a deeded parking spot in the garage. This home is great for down-sizers, professionals and others looking for low maintenance, security, and easy access to numerous conveniences. Nearby attractions within walking distance include top-tier restaurants, entertainment venues, a full-service grocery store and transportation through the Wilmington train station with access to SEPTA and Amtrak, and only 20 minutes by car to PHL airport.
Location
State DE
County New Castle
Area Wilmington (30906)
Zoning 26W4
Direction Southeast
Rooms
Main Level Bedrooms 2
Interior
Interior Features Wood Floors, Window Treatments, Upgraded Countertops, Tub Shower, Sprinkler System, Soaking Tub, Recessed Lighting, Primary Bath(s), Kitchen - Island, Kitchen - Gourmet, Floor Plan - Open, Flat, Elevator, Dining Area, Ceiling Fan(s), Carpet, Built-Ins, Breakfast Area
Hot Water Other, Electric
Heating Heat Pump(s)
Cooling Other, Central A/C
Flooring Hardwood, Carpet, Ceramic Tile
Equipment Built-In Microwave, Cooktop, Washer/Dryer Stacked, Stainless Steel Appliances, Refrigerator, Range Hood, Oven/Range - Electric, Exhaust Fan, Disposal, Dishwasher
Furnishings No
Window Features Energy Efficient,Triple Pane,Sliding
Appliance Built-In Microwave, Cooktop, Washer/Dryer Stacked, Stainless Steel Appliances, Refrigerator, Range Hood, Oven/Range - Electric, Exhaust Fan, Disposal, Dishwasher
Heat Source Electric
Laundry Washer In Unit, Dryer In Unit
Exterior
Exterior Feature Patio(s), Balcony, Deck(s)
Parking Features Covered Parking
Garage Spaces 1.0
Parking On Site 1
Utilities Available Water Available, Sewer Available, Phone Available, Electric Available, Cable TV Available
Amenities Available Swimming Pool, Security, Reserved/Assigned Parking, Recreational Center, Pool - Outdoor, Party Room, Jog/Walk Path, Hot tub, Fitness Center, Extra Storage, Exercise Room, Elevator, Concierge, Common Grounds
Waterfront Description Park
Water Access N
Accessibility None
Porch Patio(s), Balcony, Deck(s)
Attached Garage 1
Total Parking Spaces 1
Garage Y
Building
Story 1
Unit Features Hi-Rise 9+ Floors
Sewer Public Sewer
Water Public
Architectural Style Contemporary
Level or Stories 1
Additional Building Above Grade, Below Grade
Structure Type Dry Wall
New Construction N
Schools
School District Christina
Others
Pets Allowed Y
HOA Fee Include Air Conditioning,All Ground Fee,Common Area Maintenance,Custodial Services Maintenance,Ext Bldg Maint,Health Club,Heat,Lawn Care Front,Lawn Care Rear,Lawn Care Side,Lawn Maintenance,Management,Pool(s),Recreation Facility,Reserve Funds,Snow Removal,Sewer,Taxes,Trash,Water
Senior Community No
Tax ID 26-050.10-068.C.1802
Ownership Fee Simple
Security Features 24 hour security,Desk in Lobby,Doorman,Exterior Cameras,Fire Detection System,Surveillance Sys,Smoke Detector,Security System,Security Gate,Resident Manager
Acceptable Financing Conventional, Cash
Horse Property N
Listing Terms Conventional, Cash
Financing Conventional,Cash
Special Listing Condition Standard
Pets Allowed Size/Weight Restriction, Number Limit
Read Less Info
Want to know what your home might be worth? Contact us for a FREE valuation!

Our team is ready to help you sell your home for the highest possible price ASAP

Bought with Daniel Bloom • Long & Foster Real Estate, Inc.
GET MORE INFORMATION
Agent | License ID: 0225193218 - VA, 5003479 - MD
+1(703) 298-7037 | jason@jasonandbonnie.com






