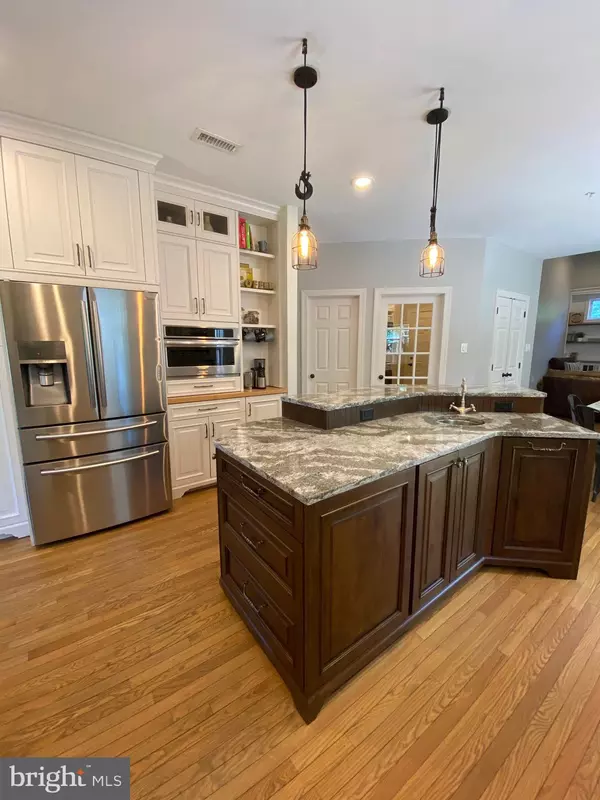$697,500
$629,000
10.9%For more information regarding the value of a property, please contact us for a free consultation.
4 Beds
4 Baths
4,750 SqFt
SOLD DATE : 08/14/2020
Key Details
Sold Price $697,500
Property Type Single Family Home
Sub Type Detached
Listing Status Sold
Purchase Type For Sale
Square Footage 4,750 sqft
Price per Sqft $146
Subdivision Riding Of Buckingham
MLS Listing ID PABU498188
Sold Date 08/14/20
Style Colonial
Bedrooms 4
Full Baths 3
Half Baths 1
HOA Fees $37/ann
HOA Y/N Y
Abv Grd Liv Area 3,250
Originating Board BRIGHT
Year Built 2001
Annual Tax Amount $8,269
Tax Year 2019
Lot Size 0.390 Acres
Acres 0.39
Lot Dimensions 85.00 x 146.00
Property Description
No showings until 6/19/20! Welcome home! Completely updated move in ready home in the desirable Ridings of Buckingham. You won't be disappointment in this 4 bed (possibly 5) 3 and a half bathroom home. Get ready to relax and enjoy. It all starts with a front porch with amazing views and wide open space next to you on one of the largest lots in the neighborhood and it's on a cul-de-sac, perfect for the kids to play. The back yard creates a sanctuary with an enormous partially covered back deck with an outdoor fan and speakers to entertain spring, summer, and fall! Beautiful shed will hold everything you need for your yard. Upon entering the home you will notice the newly refinished hardwood floors in a matte weathered wood finish. High end custom kitchen with Cambria Quartz countertops, stainless built in appliances, large farmhouse sink, open shelving, coffee station, pot filler, wood island with seating for 4, and a built in kitchen table with seating for 8! The family room has all new built ins with blue Pennsylvania slate tops and barn wood shelves and mantle. A formal Dinning room with an amazing trim package. The laundry room has been completely redone with custom cabinetry built ins and white porcelain sink with wood top and cubbies. An office that will make working from home a luxury! Custom cabinetry with file drawers, pantries, and open shelves. On the upper level you are greeted by 4 spacious bedrooms. The master bedroom has a huge sitting room, 2 walk in closets and a large soaking tub! Moving to the daylight basement, you will be amazed! Get ready for entertaining with a pool table room, den with tons of built ins for storage, play room, a wet bar with an island, quartz countertops, full size fridge, sink and microwave. Speakers run throughout the basement, great for sports games and movie night! Don't forget the back room that can be a possible bedroom/in law suite/office/playroom with tons of closet space and to finish it off there is a brand new full bath with a walk in shower. Oh, and don't forget the garage, locker type storage, work bench and tons of cabinetry storage. Just walk in an start enjoying! Easy access to walking trails, nearby park and a convenient walk in to Doylestown Borough. Not to mention, Central Bucks Schools! Newer dual zone HVAC natural gas system. 1 Year Warranty included. Flexible sellers, quick close if needed. *Note: Owner is a PA licensed Realtor *No showings until June 19th.
Location
State PA
County Bucks
Area Buckingham Twp (10106)
Zoning R1
Rooms
Other Rooms Living Room, Dining Room, Kitchen, Family Room, Basement, Bedroom 1, Office
Basement Full, Daylight, Full, Fully Finished, Improved, Heated, Outside Entrance, Interior Access, Poured Concrete, Sump Pump, Windows, Walkout Stairs
Interior
Interior Features Attic, Bar, Breakfast Area, Built-Ins, Carpet, Ceiling Fan(s), Chair Railings, Crown Moldings, Dining Area, Family Room Off Kitchen, Floor Plan - Open, Formal/Separate Dining Room, Kitchen - Gourmet, Kitchen - Island, Primary Bath(s), Pantry, Recessed Lighting, Soaking Tub, Sprinkler System, Stall Shower, Tub Shower, Upgraded Countertops, Wainscotting, Walk-in Closet(s), Window Treatments, Wood Floors, Wood Stove
Hot Water Natural Gas
Heating Heat Pump(s)
Cooling Central A/C
Flooring Hardwood, Carpet
Fireplaces Number 1
Fireplaces Type Wood, Fireplace - Glass Doors, Brick
Equipment Built-In Microwave, Dishwasher, Disposal, Dryer, Dryer - Gas, Dryer - Front Loading, Dual Flush Toilets, Energy Efficient Appliances, ENERGY STAR Clothes Washer, ENERGY STAR Dishwasher, ENERGY STAR Freezer, ENERGY STAR Refrigerator
Furnishings No
Fireplace Y
Appliance Built-In Microwave, Dishwasher, Disposal, Dryer, Dryer - Gas, Dryer - Front Loading, Dual Flush Toilets, Energy Efficient Appliances, ENERGY STAR Clothes Washer, ENERGY STAR Dishwasher, ENERGY STAR Freezer, ENERGY STAR Refrigerator
Heat Source Natural Gas
Laundry Main Floor
Exterior
Exterior Feature Deck(s), Porch(es), Roof
Parking Features Built In, Garage - Side Entry, Garage Door Opener, Inside Access
Garage Spaces 10.0
Water Access N
Roof Type Architectural Shingle
Accessibility 32\"+ wide Doors, 36\"+ wide Halls
Porch Deck(s), Porch(es), Roof
Attached Garage 2
Total Parking Spaces 10
Garage Y
Building
Lot Description Cul-de-sac, Front Yard, Premium, Backs - Open Common Area
Story 2
Sewer Public Sewer
Water Public
Architectural Style Colonial
Level or Stories 2
Additional Building Above Grade, Below Grade
Structure Type 9'+ Ceilings,2 Story Ceilings,Cathedral Ceilings
New Construction N
Schools
Elementary Schools Gayman
Middle Schools Tohickon
High Schools Central Bucks High School East
School District Central Bucks
Others
HOA Fee Include Common Area Maintenance
Senior Community No
Tax ID 06-066-043
Ownership Fee Simple
SqFt Source Assessor
Acceptable Financing Cash, Conventional, Negotiable
Horse Property N
Listing Terms Cash, Conventional, Negotiable
Financing Cash,Conventional,Negotiable
Special Listing Condition Standard
Read Less Info
Want to know what your home might be worth? Contact us for a FREE valuation!

Our team is ready to help you sell your home for the highest possible price ASAP

Bought with Tina Kennedy • BHHS Fox & Roach-Doylestown
GET MORE INFORMATION
Agent | License ID: 0225193218 - VA, 5003479 - MD
+1(703) 298-7037 | jason@jasonandbonnie.com






