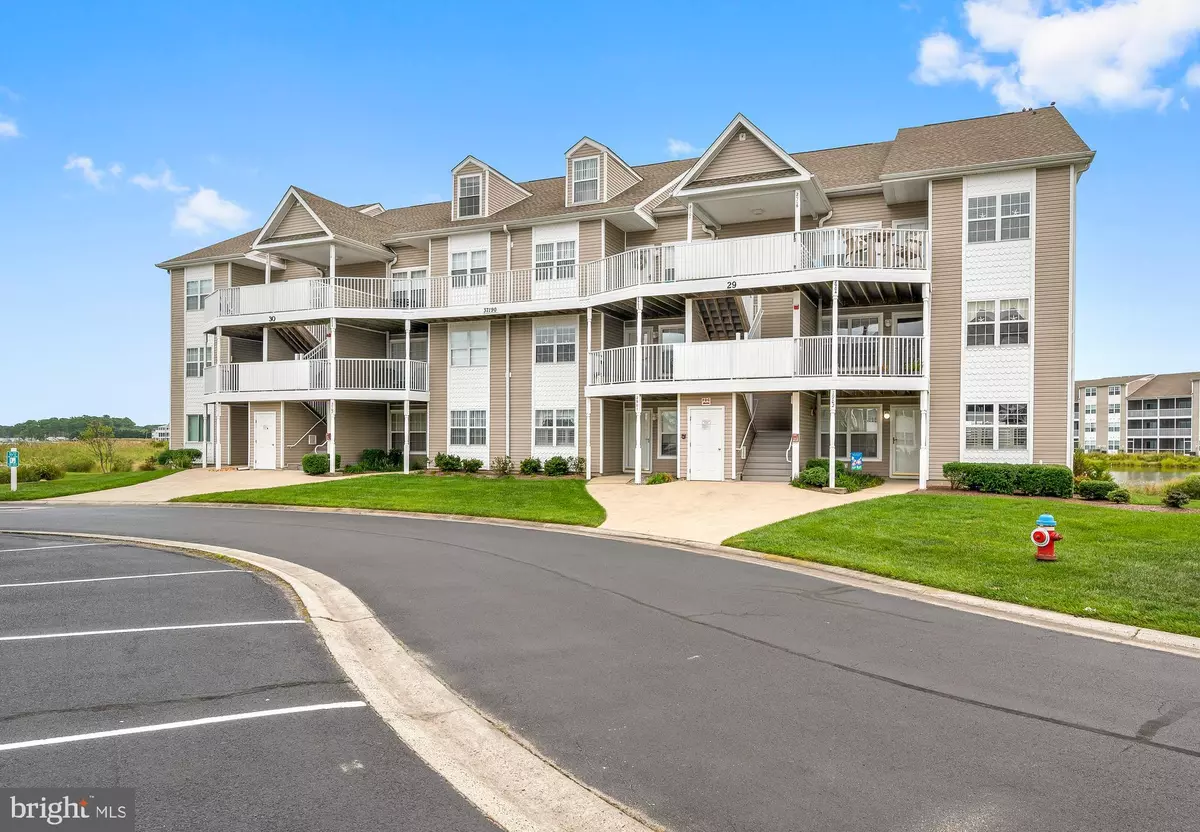$267,000
$269,000
0.7%For more information regarding the value of a property, please contact us for a free consultation.
2 Beds
2 Baths
1,100 SqFt
SOLD DATE : 11/10/2020
Key Details
Sold Price $267,000
Property Type Condo
Sub Type Condo/Co-op
Listing Status Sold
Purchase Type For Sale
Square Footage 1,100 sqft
Price per Sqft $242
Subdivision Bethany Bay
MLS Listing ID DESU169260
Sold Date 11/10/20
Style Coastal,Unit/Flat
Bedrooms 2
Full Baths 2
Condo Fees $282/mo
HOA Fees $93/qua
HOA Y/N Y
Abv Grd Liv Area 1,100
Originating Board BRIGHT
Year Built 2003
Annual Tax Amount $621
Tax Year 2020
Lot Dimensions 0.00 x 0.00
Property Description
Do you enjoy watching the sunrise over the water? Well this is the property for you. Stunning views of White's Creek, Indian River Bay, and the Indian River Inlet Bridge surround this home. From almost every room water views abound. This lovely appointed 2 bedroom, 2 bath end unit has never been rented and is meticulously maintained. This condo is situated out on the pointe section of Bethany Bay. Right outside your door is a kayak path that leads to the bay beach. This is one of the most sought after sections in Bethany Bay. The community of Bethany Bay has great amenities to keep you from ever getting bored. A community dock is steps from your door. The executive style golf course is great to get away for a couple of hours to knock some golf balls around. The community pool provides a great relaxing atmosphere to round out your day. If you are in the market for a 2 bedroom condo with stunning water views located in an amenity rich community you won't want to miss out on this one.
Location
State DE
County Sussex
Area Baltimore Hundred (31001)
Zoning AR-1
Rooms
Main Level Bedrooms 2
Interior
Interior Features Kitchen - Eat-In, Combination Dining/Living, Primary Bath(s), Sprinkler System, Window Treatments
Hot Water Electric
Heating Central
Cooling Central A/C
Flooring Ceramic Tile, Carpet
Fireplaces Number 1
Equipment Built-In Microwave, Dishwasher, Disposal, Icemaker, Oven - Self Cleaning, Oven/Range - Electric, Refrigerator, Washer/Dryer Stacked, Water Heater
Fireplace Y
Appliance Built-In Microwave, Dishwasher, Disposal, Icemaker, Oven - Self Cleaning, Oven/Range - Electric, Refrigerator, Washer/Dryer Stacked, Water Heater
Heat Source Electric
Exterior
Exterior Feature Porch(es), Screened
Utilities Available Cable TV Available, Phone Available
Amenities Available Basketball Courts, Beach, Club House, Community Center, Fitness Center, Golf Course Membership Available, Hot tub, Jog/Walk Path, Library, Meeting Room, Party Room, Pool - Outdoor, Tennis Courts, Tot Lots/Playground, Volleyball Courts, Water/Lake Privileges
Water Access N
View Pond, Bay
Roof Type Asphalt
Accessibility None
Porch Porch(es), Screened
Garage N
Building
Story 3
Unit Features Garden 1 - 4 Floors
Sewer Public Sewer
Water Public
Architectural Style Coastal, Unit/Flat
Level or Stories 3
Additional Building Above Grade, Below Grade
Structure Type Dry Wall
New Construction N
Schools
High Schools Indian River
School District Indian River
Others
Pets Allowed Y
HOA Fee Include Common Area Maintenance,Ext Bldg Maint,Insurance,Lawn Maintenance,Pool(s),Snow Removal,Trash,Water
Senior Community No
Tax ID 134-08.00-42.00-29-4
Ownership Condominium
Acceptable Financing Cash, Conventional
Horse Property N
Listing Terms Cash, Conventional
Financing Cash,Conventional
Special Listing Condition Standard
Pets Allowed Cats OK, Dogs OK
Read Less Info
Want to know what your home might be worth? Contact us for a FREE valuation!

Our team is ready to help you sell your home for the highest possible price ASAP

Bought with NICOLE HARRELL • Northrop Realty
GET MORE INFORMATION
Agent | License ID: 0225193218 - VA, 5003479 - MD
+1(703) 298-7037 | jason@jasonandbonnie.com






