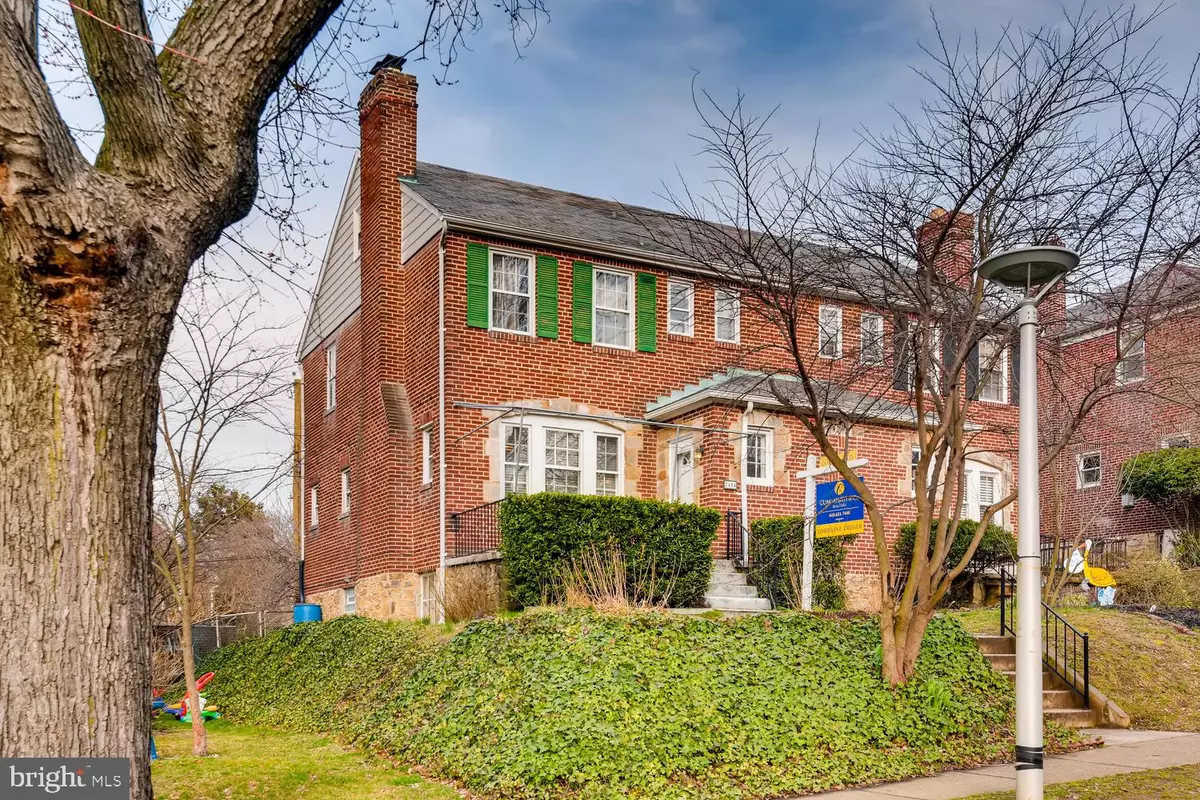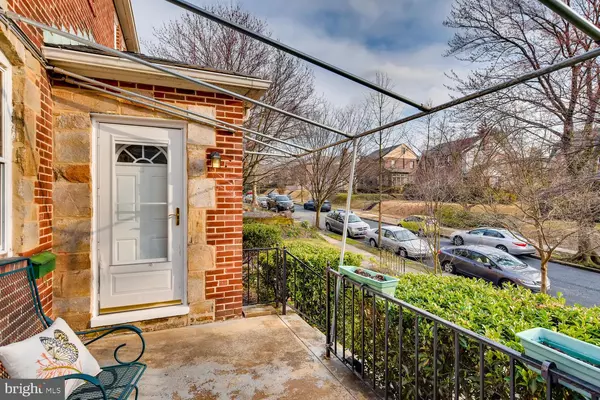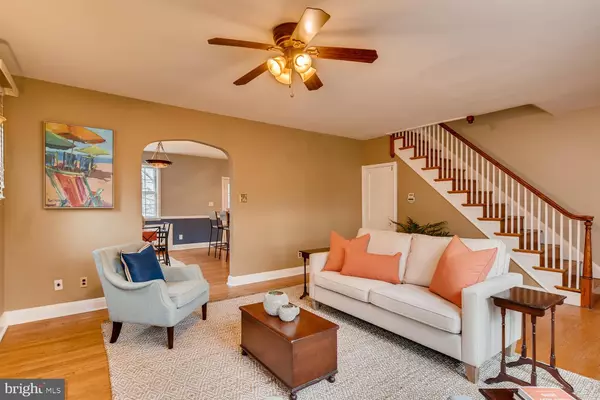$209,900
$209,900
For more information regarding the value of a property, please contact us for a free consultation.
3 Beds
3 Baths
1,842 SqFt
SOLD DATE : 04/22/2020
Key Details
Sold Price $209,900
Property Type Single Family Home
Sub Type Twin/Semi-Detached
Listing Status Sold
Purchase Type For Sale
Square Footage 1,842 sqft
Price per Sqft $113
Subdivision Mayfield
MLS Listing ID MDBA500732
Sold Date 04/22/20
Style Traditional
Bedrooms 3
Full Baths 2
Half Baths 1
HOA Y/N N
Abv Grd Liv Area 1,462
Originating Board BRIGHT
Year Built 1940
Annual Tax Amount $4,403
Tax Year 2019
Lot Size 3,648 Sqft
Acres 0.08
Property Description
WELCOME HOME to wonderful Mayfield! Take a walk and explore Herring Run Park, enjoy the outdoor market and community at Lake Montebello (4th Sat/month May-Sept). Close to Lauraville shops/restaurants. As you walk into the foyer of this lovely home, you will be welcomed with a spacious living room and wood-burning fireplace. It features a newly renovated kitchen with plenty of cabinets, gas stove and island breakfast bar which opens to the dining room. Powder room on main level. Upstairs find three bedrooms and two bathrooms. Hardwood floors throughout. The finished basement offers a comfortable family room with berber carpet and knotty pine walls. Floored attic offers a lot of storage space/possible office. Front porch to watch the day go by and back deck to enjoy a BBQ or read a book. single car detached garage (new roof 2019). Boiler (2003), Hot Water Heater (2005). Lower level fireplace and basement flush As-Is.
Location
State MD
County Baltimore City
Zoning R-4
Direction South
Rooms
Other Rooms Living Room, Dining Room, Primary Bedroom, Bedroom 2, Bedroom 3, Kitchen, Family Room, Utility Room, Bathroom 2, Bathroom 3
Basement Partially Finished
Interior
Interior Features Carpet, Ceiling Fan(s), Chair Railings, Combination Kitchen/Dining, Floor Plan - Open, Wood Floors
Hot Water Natural Gas
Heating Radiator
Cooling Window Unit(s)
Flooring Hardwood
Fireplaces Number 1
Fireplaces Type Wood
Equipment Dishwasher, Dryer - Gas, Washer
Fireplace Y
Appliance Dishwasher, Dryer - Gas, Washer
Heat Source Natural Gas
Laundry Lower Floor
Exterior
Exterior Feature Porch(es), Deck(s)
Parking Features Garage - Rear Entry
Garage Spaces 1.0
Water Access N
Roof Type Slate
Accessibility None
Porch Porch(es), Deck(s)
Total Parking Spaces 1
Garage Y
Building
Story 3+
Sewer Public Sewer
Water Public
Architectural Style Traditional
Level or Stories 3+
Additional Building Above Grade, Below Grade
New Construction N
Schools
School District Baltimore City Public Schools
Others
Senior Community No
Tax ID 0308014145 015
Ownership Fee Simple
SqFt Source Assessor
Horse Property N
Special Listing Condition Standard
Read Less Info
Want to know what your home might be worth? Contact us for a FREE valuation!

Our team is ready to help you sell your home for the highest possible price ASAP

Bought with Steven D Brennan • Long & Foster Real Estate, Inc.
GET MORE INFORMATION
Agent | License ID: 0225193218 - VA, 5003479 - MD
+1(703) 298-7037 | jason@jasonandbonnie.com






