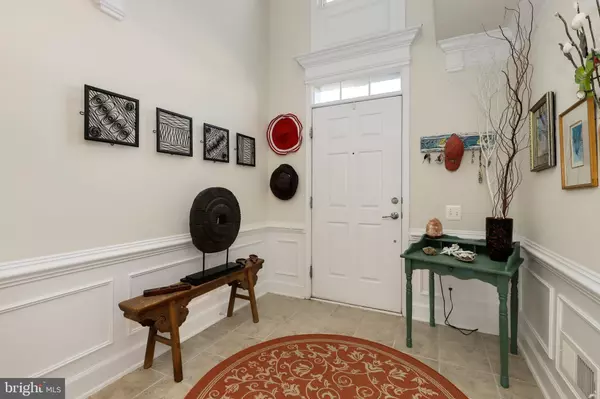$457,000
$455,000
0.4%For more information regarding the value of a property, please contact us for a free consultation.
4 Beds
4 Baths
2,280 SqFt
SOLD DATE : 07/20/2020
Key Details
Sold Price $457,000
Property Type Townhouse
Sub Type Interior Row/Townhouse
Listing Status Sold
Purchase Type For Sale
Square Footage 2,280 sqft
Price per Sqft $200
Subdivision Oaklawn
MLS Listing ID VALO412064
Sold Date 07/20/20
Style Colonial
Bedrooms 4
Full Baths 3
Half Baths 1
HOA Fees $127/mo
HOA Y/N Y
Abv Grd Liv Area 2,280
Originating Board BRIGHT
Year Built 2008
Annual Tax Amount $5,130
Tax Year 2020
Lot Size 2,178 Sqft
Acres 0.05
Property Description
Pristine and well cared for town home with three level bump out and a recently installed roof. Boasting four bedrooms and three and half baths, a rarity in this price range. The main entrance level has a family room, updated full bath, the fourth bedroom, and a walk out to the back yard. The upscale main level features gleaming hardwood floors throughout, ample sunlight, recessed lighting, box trim, and crown moldings in the living and dining area. The bright and sunny kitchen has granite counters, stainless steel appliances, gas cooking, a brand new refrigerator, tile backsplash, and pantry. The quiet deck is accessed from the kitchen bump out area and is a cozy spot for private entertaining and relaxation. The upper level has three bedrooms and two full baths. The Master bath features a jetted soaking tub, quartz counter with dual sinks, a standup glass shower, and a private water closet. The Master Bedroom features a sunny bump out, tray ceiling, and a walk in closet. All of the bathrooms in this home have tiled floors and updated quartz or granite counters tops. There is a whole house sound system on the first two floors. The home faces west. Located 1 mile from Leesburg Pike, 0.5 miles from the Leesburg-Dulles Greenway for an easy commute. The community has a pool, basketball courts, walking trails, and is only two miles from the W&OD Bike Trail!
Location
State VA
County Loudoun
Zoning 03
Direction West
Interior
Interior Features Attic, Breakfast Area, Carpet, Ceiling Fan(s), Chair Railings, Combination Dining/Living, Combination Kitchen/Living, Entry Level Bedroom, Floor Plan - Open, Kitchen - Gourmet, Kitchen - Island, Kitchen - Table Space, Primary Bath(s), Recessed Lighting, Soaking Tub, Stall Shower, Tub Shower, Walk-in Closet(s), Window Treatments, Wood Floors
Hot Water Natural Gas
Heating Central
Cooling Central A/C
Flooring Ceramic Tile, Carpet, Hardwood
Equipment Built-In Microwave, Dishwasher, Disposal, Dryer - Electric, Energy Efficient Appliances, Exhaust Fan, Humidifier, Icemaker, Oven - Single, Oven/Range - Gas, Refrigerator, Washer, Water Heater
Fireplace N
Appliance Built-In Microwave, Dishwasher, Disposal, Dryer - Electric, Energy Efficient Appliances, Exhaust Fan, Humidifier, Icemaker, Oven - Single, Oven/Range - Gas, Refrigerator, Washer, Water Heater
Heat Source Natural Gas
Laundry Has Laundry, Lower Floor, Washer In Unit, Dryer In Unit
Exterior
Exterior Feature Deck(s)
Parking Features Garage - Front Entry, Garage Door Opener, Inside Access
Garage Spaces 2.0
Amenities Available Basketball Courts, Bike Trail, Common Grounds, Jog/Walk Path, Pool - Outdoor
Water Access N
Roof Type Shingle
Accessibility None
Porch Deck(s)
Attached Garage 1
Total Parking Spaces 2
Garage Y
Building
Story 3
Sewer Public Septic
Water Public
Architectural Style Colonial
Level or Stories 3
Additional Building Above Grade, Below Grade
New Construction N
Schools
School District Loudoun County Public Schools
Others
HOA Fee Include Common Area Maintenance,Management,Pool(s),Snow Removal,Trash
Senior Community No
Tax ID 233309391000
Ownership Fee Simple
SqFt Source Assessor
Special Listing Condition Standard
Read Less Info
Want to know what your home might be worth? Contact us for a FREE valuation!

Our team is ready to help you sell your home for the highest possible price ASAP

Bought with Arslan Jamil • Samson Properties
"My job is to find and attract mastery-based agents to the office, protect the culture, and make sure everyone is happy! "
GET MORE INFORMATION






