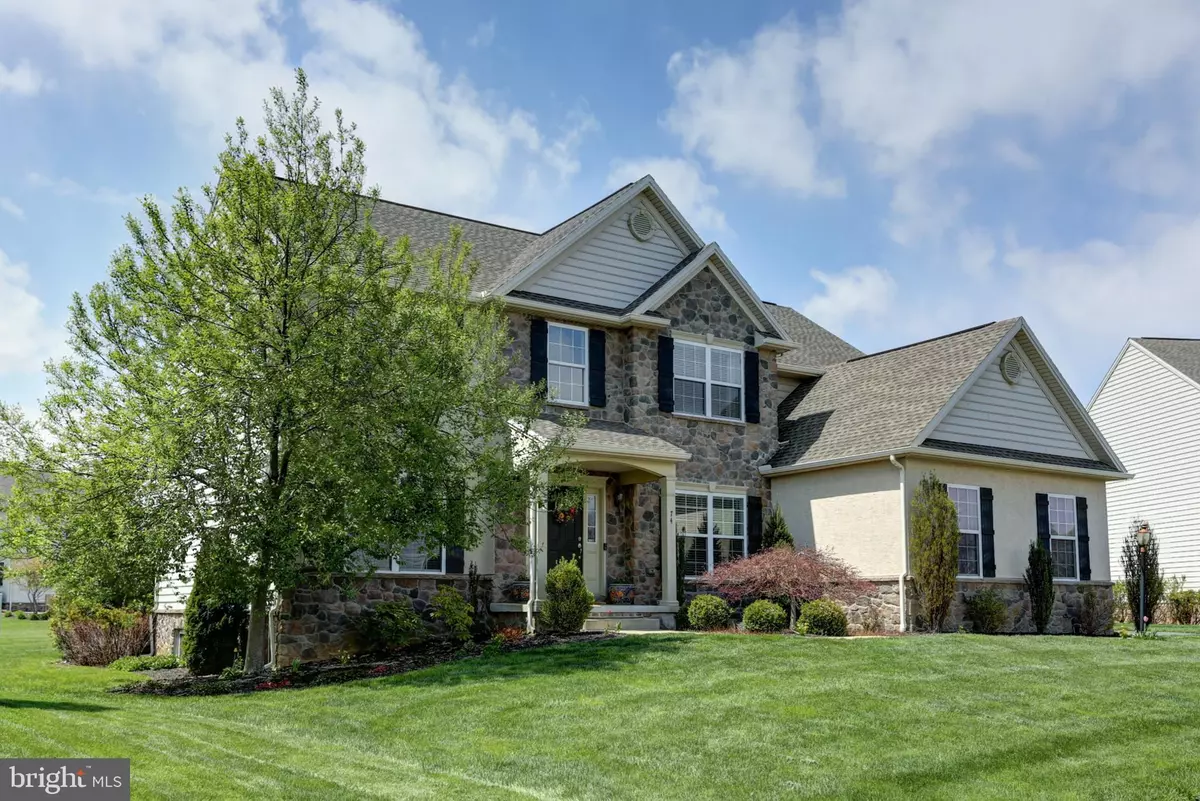$460,000
$459,900
For more information regarding the value of a property, please contact us for a free consultation.
4 Beds
3 Baths
3,229 SqFt
SOLD DATE : 06/26/2020
Key Details
Sold Price $460,000
Property Type Single Family Home
Sub Type Detached
Listing Status Sold
Purchase Type For Sale
Square Footage 3,229 sqft
Price per Sqft $142
Subdivision Walnut Point
MLS Listing ID PACB122822
Sold Date 06/26/20
Style Traditional
Bedrooms 4
Full Baths 2
Half Baths 1
HOA Fees $14/ann
HOA Y/N Y
Abv Grd Liv Area 3,229
Originating Board BRIGHT
Year Built 2010
Annual Tax Amount $5,426
Tax Year 2020
Lot Size 0.460 Acres
Acres 0.46
Property Description
Don't miss this delightful 4 bedroom, 2.5 bath home in desirable Walnut Point! This home exudes curb appeal with its mature landscaping, detailed stone-work and maintenance-free vinyl siding. Situated on one of the largest lots in the community, this neutral, newly painted, open floor plan home is perfect for staying home with family or hosting large gatherings of friends. The grand, two-story foyer welcomes you into this classically elegant home with custom millwork. Whether you are a gourmet cook, or a GrubHub queen, you'll adore your generous, eat-in kitchen which boasts on-trend hardwood floors, stainless steel appliances, lighter colored custom cabinets, built-in microwave, new dishwasher, counter-depth refrigerator and a large, walk-in pantry! Your oversized breakfast bar makes meal prep and serving a breeze! Just off the kitchen, sits your comfy, casual family room with great views of your outdoor entertaining space. On cold winter nights, warm up by the fire and get cozy in front of your gas fireplace. Your spacious family room also showcases custom built-ins. Perhaps you d prefer lounging in your 4-seasons room, with ample windows that bathe you in natural light. If you love to entertain, take the party outdoors onto your expansive, Trex deck with retractable awning or head down to your custom paver patio and cook s'mores at your built-in fire pit. The level, nearly half acre lot offers you plenty of space to throw a football or even add a pool! Head upstairs to your massive master retreat featuring a deep tray ceiling, double closets and even an additional shoe closet. Need to relax and unwind at the end of the day? Your spa-like bath features dual sinks, a jetted tub and a separate shower. Three additional generous bedrooms all boast walk-in closets. Washer and dryer in your upstairs laundry room included in the sale. Massive unfinished basement with plenty of storage awaits your designer touches! 3+car garage has a durable, low maintenance epoxy floor. Just minutes from the Carlisle Pike and in Cumberland Valley School District, this home offers something for everyone! Schedule your private tour today!
Location
State PA
County Cumberland
Area Silver Spring Twp (14438)
Zoning RESIDENTIAL
Rooms
Other Rooms Living Room, Dining Room, Primary Bedroom, Bedroom 2, Bedroom 3, Bedroom 4, Kitchen, Family Room, Sun/Florida Room, Office
Basement Full, Partially Finished
Interior
Heating Forced Air
Cooling Central A/C
Fireplaces Number 1
Fireplaces Type Gas/Propane
Equipment Dishwasher, Dryer, Oven/Range - Electric, Refrigerator, Stainless Steel Appliances, Washer, Water Heater
Fireplace Y
Appliance Dishwasher, Dryer, Oven/Range - Electric, Refrigerator, Stainless Steel Appliances, Washer, Water Heater
Heat Source Natural Gas
Exterior
Parking Features Garage - Side Entry
Garage Spaces 3.0
Water Access N
Roof Type Composite
Accessibility None
Attached Garage 3
Total Parking Spaces 3
Garage Y
Building
Story 2
Sewer Public Sewer
Water Public
Architectural Style Traditional
Level or Stories 2
Additional Building Above Grade, Below Grade
New Construction N
Schools
High Schools Cumberland Valley
School District Cumberland Valley
Others
Senior Community No
Tax ID 38-08-0565-210
Ownership Fee Simple
SqFt Source Assessor
Acceptable Financing Cash, Conventional
Listing Terms Cash, Conventional
Financing Cash,Conventional
Special Listing Condition Standard
Read Less Info
Want to know what your home might be worth? Contact us for a FREE valuation!

Our team is ready to help you sell your home for the highest possible price ASAP

Bought with QIU YAN YANG • Highlight Realty LLC
"My job is to find and attract mastery-based agents to the office, protect the culture, and make sure everyone is happy! "
GET MORE INFORMATION






