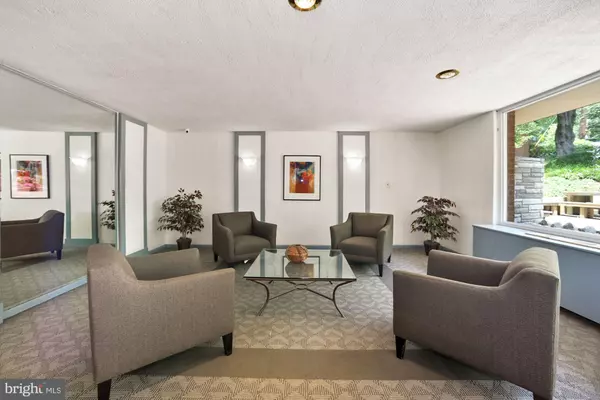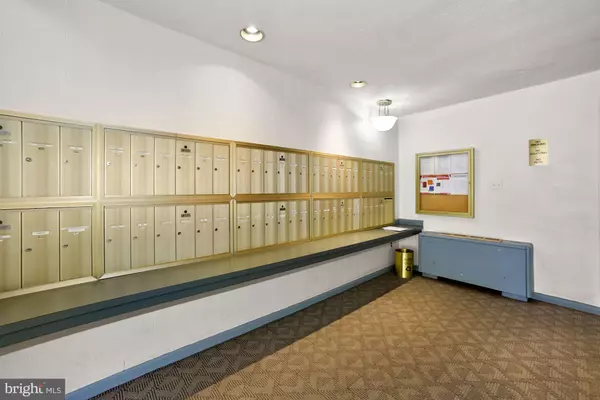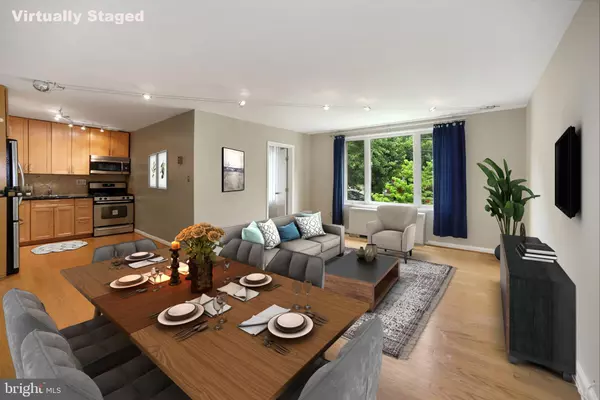$368,233
$365,000
0.9%For more information regarding the value of a property, please contact us for a free consultation.
2 Beds
1 Bath
875 SqFt
SOLD DATE : 07/16/2020
Key Details
Sold Price $368,233
Property Type Condo
Sub Type Condo/Co-op
Listing Status Sold
Purchase Type For Sale
Square Footage 875 sqft
Price per Sqft $420
Subdivision Glover Park
MLS Listing ID DCDC471950
Sold Date 07/16/20
Style Traditional
Bedrooms 2
Full Baths 1
Condo Fees $536/mo
HOA Y/N N
Abv Grd Liv Area 875
Originating Board BRIGHT
Year Built 1959
Annual Tax Amount $2,981
Tax Year 2021
Property Description
Wonderful renovated open floor plan unit on tree-lined street. Windows in every room make for a pleasant unit with excellent eastern light. Kitchen with stainless appliances, granite counters, tons of cabinet space, wine-glass rack, lazy-Susan corner cabinet and much more. Second Bedroom/Den with built-in closet and cabinets. Master Bedroom has large, organized, walk-in closet. Gorgeous Bathroom with marble finishes, glass-bowl sink and deep linen closet. Hall walk-in closet. 875sqft and low condo fee. Wait-list parking for owner occupants. Community Laundry. Bike rack. Extra storage locker. On-site manager. [COVID-19 Awareness: this is a vacant unit. Showings are by appointment only and without overlap. There are anti-bacterial products for your use in Kitchen. Please practice safety as you tour the property. Out of an abundance of caution, we will not be holding public open houses.]
Location
State DC
County Washington
Zoning R
Rooms
Main Level Bedrooms 2
Interior
Interior Features Built-Ins, Ceiling Fan(s), Dining Area, Floor Plan - Open, Soaking Tub, Window Treatments, Wood Floors
Heating Central
Cooling Central A/C, Ceiling Fan(s)
Flooring Hardwood
Equipment Built-In Microwave, Dishwasher, Disposal, Exhaust Fan, Icemaker, Oven/Range - Gas, Range Hood, Refrigerator, Stainless Steel Appliances, Stove
Fireplace N
Appliance Built-In Microwave, Dishwasher, Disposal, Exhaust Fan, Icemaker, Oven/Range - Gas, Range Hood, Refrigerator, Stainless Steel Appliances, Stove
Heat Source Natural Gas
Laundry Common
Exterior
Amenities Available Common Grounds, Elevator, Extra Storage, Laundry Facilities, Storage Bin
Water Access N
Accessibility None
Garage N
Building
Story 1
Unit Features Mid-Rise 5 - 8 Floors
Sewer Public Sewer
Water Public
Architectural Style Traditional
Level or Stories 1
Additional Building Above Grade, Below Grade
New Construction N
Schools
Elementary Schools Stoddert
Middle Schools Hardy
High Schools Jackson-Reed
School District District Of Columbia Public Schools
Others
Pets Allowed N
HOA Fee Include Air Conditioning,Electricity,Ext Bldg Maint,Gas,Heat,Insurance,Lawn Maintenance,Management,Reserve Funds,Sewer,Snow Removal,Trash,Water
Senior Community No
Tax ID 1708//2066
Ownership Condominium
Security Features Intercom
Acceptable Financing FHA, Conventional, Cash, VA
Horse Property N
Listing Terms FHA, Conventional, Cash, VA
Financing FHA,Conventional,Cash,VA
Special Listing Condition Standard
Read Less Info
Want to know what your home might be worth? Contact us for a FREE valuation!

Our team is ready to help you sell your home for the highest possible price ASAP

Bought with Margaret B Reagan • Redfin Corp
GET MORE INFORMATION
Agent | License ID: 0225193218 - VA, 5003479 - MD
+1(703) 298-7037 | jason@jasonandbonnie.com






