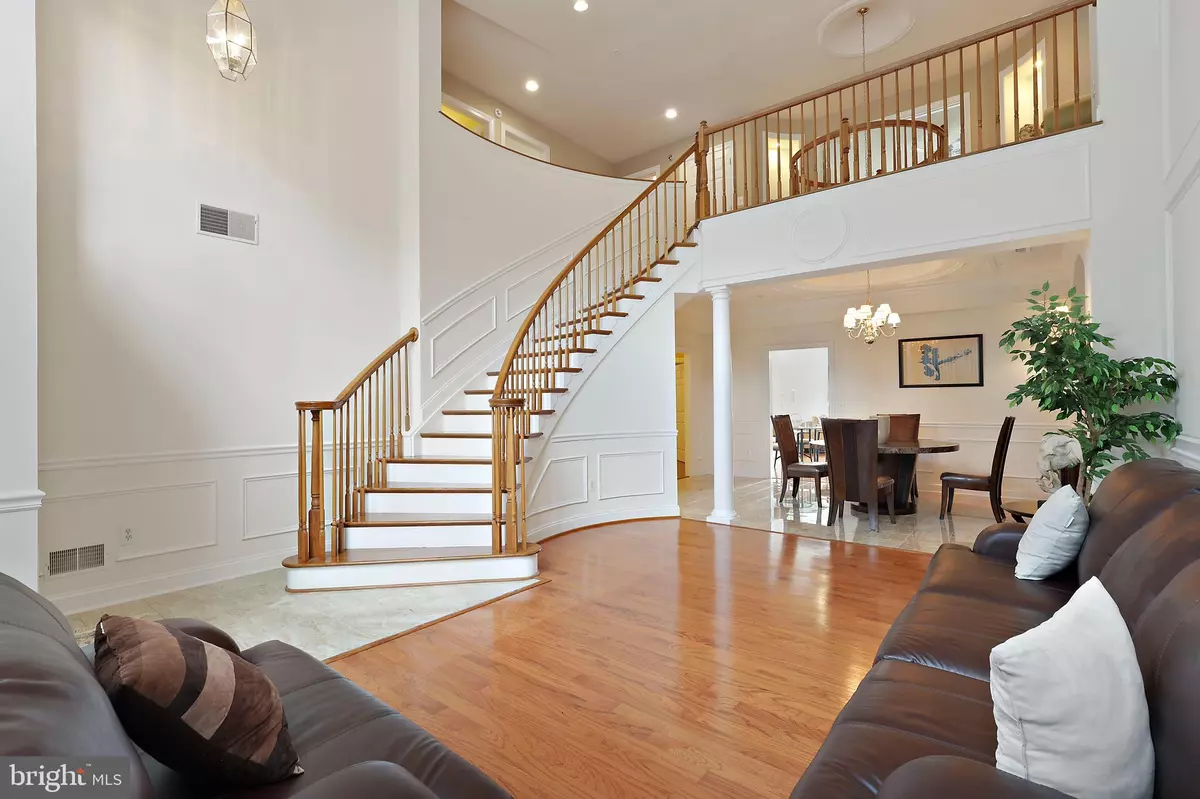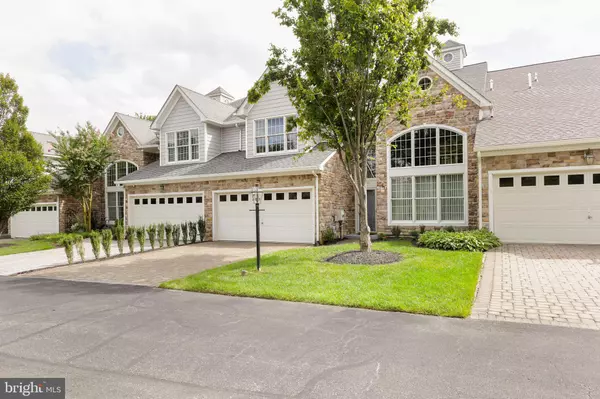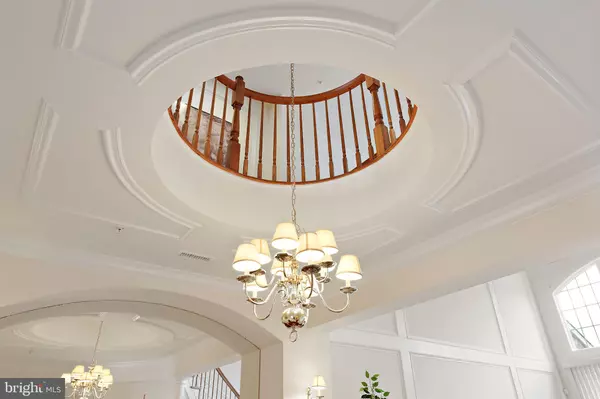$665,000
$665,000
For more information regarding the value of a property, please contact us for a free consultation.
3 Beds
4 Baths
3,972 SqFt
SOLD DATE : 10/11/2021
Key Details
Sold Price $665,000
Property Type Condo
Sub Type Condo/Co-op
Listing Status Sold
Purchase Type For Sale
Square Footage 3,972 sqft
Price per Sqft $167
Subdivision Waters Edge
MLS Listing ID MDHR2003276
Sold Date 10/11/21
Style Villa
Bedrooms 3
Full Baths 3
Half Baths 1
Condo Fees $373/mo
HOA Y/N N
Abv Grd Liv Area 3,972
Originating Board BRIGHT
Year Built 2001
Annual Tax Amount $5,542
Tax Year 2021
Property Description
Enjoy the best of waterfront living at The Shores of Waters Edge. This elegant well kept waterfront 2-story stone villa features 3972 square feet of living space, luxury finishes, custom upgrades, 2 car garage and stunning water views of Bush River. Main level of home features hardwood flooring, master bedroom suite with luxury bath complete with gorgeous marble, corian countertops, custom vanities, garden tub, separate shower, custom mirrors, his/hers walk-in closets and stunning waterfront views. Gourmet eat-in kitchen complete with beautiful granite countertops, Viking Pro wall oven, GE Profile stainless steel appliances, custom maple cabinets, breakfast bar and coffered ceiling. Leading from the kitchen you have a spacious 2-story family room that boasts natural sunlight, gas fireplace, custom built-ins, coffered ceiling, slider to patio and amazing water views. Separate formal dining room with marble flooring and open dome ceiling. Spacious 2-story front living room with large windows, beautiful curved staircase and cathedral ceilings. Second level of home features hardwood flooring, loft sitting area and study that overlooks the family room. Spacious second master bedroom with luxury bath, corian countertops, custom vanities, garden tub, separate shower, walk-in closet and private deck with amazing water views. Third bedroom with walk-in closet and hall bath. The home also features JBL surround sound speakers in the family room, study, master bedroom and recessed lighting throughout. Complete roof replacement May 2020 with Owens Corning shingles and underlayment, all new aprons, boots and flashings, as well as new ice and water shields and drip edges. The builder did not spare any expense with all of the decorative moulding, columns, and special features adorning this home. 1yr cinch home warranty included. Condo fee includes clubhouse, pool, gym, beautiful walking trails, lawn maintenance, incredible landscaping, snow removal and trash.
Location
State MD
County Harford
Zoning R3PRD
Rooms
Other Rooms Dining Room, Primary Bedroom, Bedroom 2, Bedroom 3, Kitchen, Family Room, Foyer, Study, Loft, Bathroom 2, Primary Bathroom, Half Bath
Main Level Bedrooms 1
Interior
Interior Features Ceiling Fan(s), Entry Level Bedroom, Formal/Separate Dining Room, Kitchen - Gourmet, Soaking Tub, Upgraded Countertops, Walk-in Closet(s), Wood Floors, Sprinkler System, Breakfast Area, Recessed Lighting, Tub Shower, Stall Shower, Wainscotting, Curved Staircase, Kitchen - Table Space, Kitchen - Eat-In
Hot Water Natural Gas
Heating Forced Air
Cooling Ceiling Fan(s), Central A/C
Flooring Hardwood, Marble
Fireplaces Number 1
Fireplaces Type Gas/Propane
Equipment Built-In Microwave, Dishwasher, Disposal, Icemaker, Oven - Wall, Refrigerator, Cooktop
Fireplace Y
Appliance Built-In Microwave, Dishwasher, Disposal, Icemaker, Oven - Wall, Refrigerator, Cooktop
Heat Source Natural Gas
Laundry Main Floor, Hookup
Exterior
Exterior Feature Balconies- Multiple, Patio(s)
Parking Features Inside Access
Garage Spaces 2.0
Amenities Available Common Grounds, Exercise Room, Gated Community, Pool - Outdoor, Jog/Walk Path, Bike Trail, Club House, Fitness Center, Security
Waterfront Description Shared
Water Access Y
Water Access Desc Canoe/Kayak,Fishing Allowed,Private Access
View River, Scenic Vista
Roof Type Architectural Shingle
Accessibility None
Porch Balconies- Multiple, Patio(s)
Attached Garage 2
Total Parking Spaces 2
Garage Y
Building
Story 2
Foundation Slab
Sewer Public Sewer
Water Public
Architectural Style Villa
Level or Stories 2
Additional Building Above Grade, Below Grade
Structure Type Dry Wall,2 Story Ceilings,9'+ Ceilings,Cathedral Ceilings,Tray Ceilings,Vaulted Ceilings
New Construction N
Schools
School District Harford County Public Schools
Others
Pets Allowed Y
HOA Fee Include Pool(s),Security Gate,All Ground Fee,Common Area Maintenance,Lawn Maintenance,Reserve Funds,Road Maintenance,Snow Removal,Trash
Senior Community No
Tax ID 1301337351
Ownership Condominium
Security Features Security Gate
Special Listing Condition Standard
Pets Allowed Case by Case Basis
Read Less Info
Want to know what your home might be worth? Contact us for a FREE valuation!

Our team is ready to help you sell your home for the highest possible price ASAP

Bought with Leigh Kaminsky • American Premier Realty, LLC

"My job is to find and attract mastery-based agents to the office, protect the culture, and make sure everyone is happy! "
GET MORE INFORMATION






