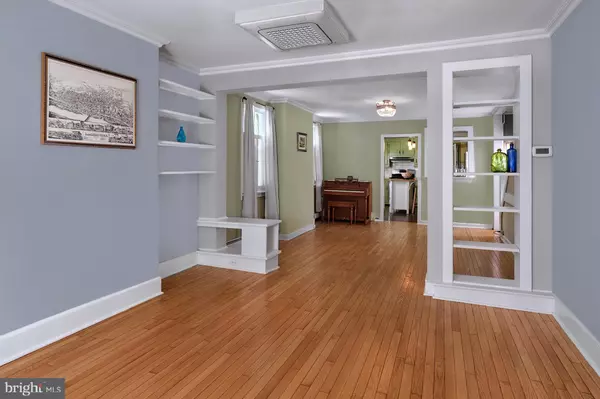$360,000
$369,000
2.4%For more information regarding the value of a property, please contact us for a free consultation.
2 Beds
2 Baths
1,744 Sqft Lot
SOLD DATE : 07/31/2020
Key Details
Sold Price $360,000
Property Type Single Family Home
Sub Type Twin/Semi-Detached
Listing Status Sold
Purchase Type For Sale
MLS Listing ID NJHT106210
Sold Date 07/31/20
Style Colonial
Bedrooms 2
Full Baths 1
Half Baths 1
HOA Y/N N
Originating Board BRIGHT
Year Built 1870
Annual Tax Amount $6,482
Tax Year 2019
Lot Size 1,744 Sqft
Acres 0.04
Lot Dimensions 16.00 x 109.00
Property Description
Just a short stroll to the culinary delights of Lambertville and New Hope, this updated vintage Townhome, circa 1870's enjoys all the perks that come with living in the heart of it all! Upon entering, the gleaming hardwood oak floors throughout the main floor add to the character this charming home has to offer. The original formal hallway has been altered to create an open and airy feel with a built-in nook to hang your hat. The open concept of the adjacent living and dining rooms are generously proportioned, includes built-in shelving, crown molding and large windows facing east to allow for plenty of natural light. A spacious, updated kitchen with butcher block countertops, a pull-up island w/stools, stainless steel appliances, subway tile back splash, wainscoting, new Ebony Merbeau gleaming flooring and a convenient pantry will please any gourmet chef. A sweet tiled 3-season sunroom expands the floor plan and offers many possibilities and opens to a rear deck, ideal for alfresco dining and outdoor entertaining. The recently renovated main floor powder room has penny tile flooring and a custom free edge Siberian Elm vanity, is a real a standout. Completing the main floor are 2 central air ceiling units, which keeps everything cool & comfortable. These units also provide heat as a 2nd source of heat if needed. On the second level, both bedrooms are cheerful and sunny with original random width pumpkin pine floors and share a roomy hall bath decorated in penny tile and bead board wainscot with a handy 2nd floor laundry tucked away. An adorable fenced sunny yard with a garden shed and dog-friendly plantings is ideal for the avid gardener. Priced to move, here is that opportunity for an affordable quality of life in a fabulous location all within minutes to the shops, restaurants, The Delaware River and Bike Path that this award-winning historic town has to offer.
Location
State NJ
County Hunterdon
Area Lambertville City (21017)
Zoning R-2
Rooms
Other Rooms Living Room, Dining Room, Bedroom 2, Kitchen, Basement, Bedroom 1, Sun/Florida Room, Bathroom 1, Attic, Half Bath
Basement Unfinished, Full
Interior
Interior Features Attic, Built-Ins, Kitchen - Eat-In, Kitchen - Island, Tub Shower, Wood Floors, Window Treatments, Crown Moldings, Floor Plan - Open, Pantry, Wainscotting
Hot Water Natural Gas
Heating Baseboard - Hot Water
Cooling Central A/C, Window Unit(s)
Flooring Hardwood, Tile/Brick
Equipment Dishwasher, Dryer, Oven/Range - Gas, Refrigerator, Washer, Built-In Microwave
Furnishings No
Fireplace N
Appliance Dishwasher, Dryer, Oven/Range - Gas, Refrigerator, Washer, Built-In Microwave
Heat Source Natural Gas
Laundry Upper Floor
Exterior
Exterior Feature Deck(s), Patio(s)
Fence Wood
Utilities Available Cable TV Available
Water Access N
Roof Type Asphalt
Accessibility 32\"+ wide Doors
Porch Deck(s), Patio(s)
Garage N
Building
Lot Description Level
Story 2
Foundation Stone
Sewer Public Septic
Water Public
Architectural Style Colonial
Level or Stories 2
Additional Building Above Grade, Below Grade
New Construction N
Schools
Elementary Schools Lambertville Public School
Middle Schools South Hunterdon Regional M.S.
High Schools South Hunterdon Regional H.S.
School District South Hunterdon Regional
Others
Senior Community No
Tax ID 17-01045-00006
Ownership Fee Simple
SqFt Source Assessor
Horse Property N
Special Listing Condition Standard
Read Less Info
Want to know what your home might be worth? Contact us for a FREE valuation!

Our team is ready to help you sell your home for the highest possible price ASAP

Bought with Non Member • Non Subscribing Office
GET MORE INFORMATION
Agent | License ID: 0225193218 - VA, 5003479 - MD
+1(703) 298-7037 | jason@jasonandbonnie.com






