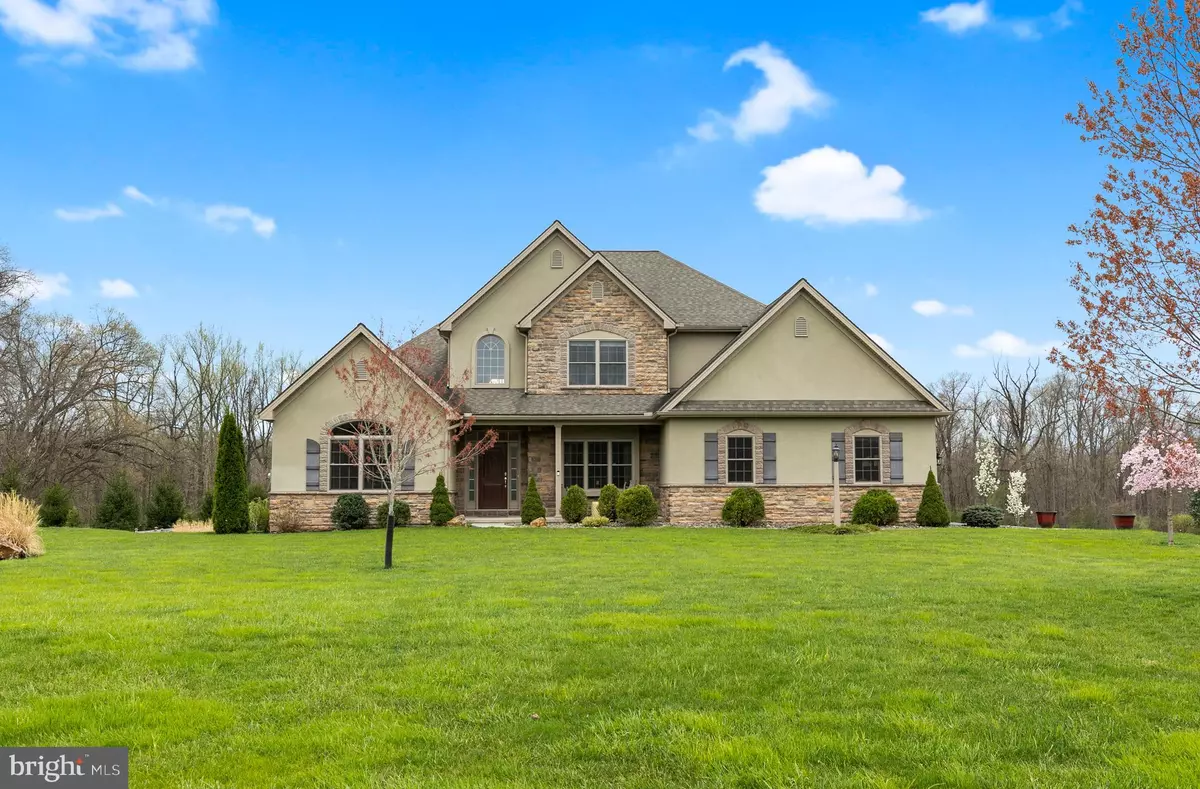$705,000
$675,000
4.4%For more information regarding the value of a property, please contact us for a free consultation.
3 Beds
3 Baths
3,064 SqFt
SOLD DATE : 05/21/2021
Key Details
Sold Price $705,000
Property Type Single Family Home
Sub Type Detached
Listing Status Sold
Purchase Type For Sale
Square Footage 3,064 sqft
Price per Sqft $230
Subdivision Stone Creek Estates
MLS Listing ID PALA180454
Sold Date 05/21/21
Style Colonial
Bedrooms 3
Full Baths 2
Half Baths 1
HOA Fees $125/ann
HOA Y/N Y
Abv Grd Liv Area 3,064
Originating Board BRIGHT
Year Built 2015
Annual Tax Amount $10,427
Tax Year 2020
Lot Size 3.850 Acres
Acres 3.85
Lot Dimensions 0.00 x 0.00
Property Description
Welcome home. Through the beautiful gates of Stone Creek Estates, all the way at the end of the private drive, you will find 117 Monument. Built to suit in 2015, this Lancaster County home is absolutely one-of-a-kind. Admirable interior features include wood floors, cathedral ceilings and a stone fireplace. Original building plans comprised four bedrooms, one of which underwent an office conversion. Keep the functional space or convert it back to a fourth bedroom if you wish! Utilize all available docs, photos and videos to get a feel for the open floor plan and custom features of this home. Step outside and behold just under four acres of land perfectly suited for activities and entertainment. Pools, ponds, horse amenities and outbuildings permitted. Surrounded by woods and wild life, this parcel is your trusty escape from the noise of everyday life. Thrive in your seclusion while you enjoy unmatched peace, quiet and convenience. Here you will be spoiled by first floor living with the primary bedroom, bathroom, kitchen and laundry all on the main floor. Embrace your 3,000+ sqft of living space, situated just 8 miles from the PA Turnpike; 5 miles from 283; and 2 miles from 441 for an easy commute any direction. This property is a must see… The privacy, acreage and placement cannot be beat. Reach listing agent for questions and offers. Thank you.
Location
State PA
County Lancaster
Area Conoy Twp (10513)
Zoning RESIDENTIAL
Rooms
Basement Daylight, Full, Heated, Interior Access, Outside Entrance, Drainage System, Sump Pump, Windows
Main Level Bedrooms 1
Interior
Interior Features Ceiling Fan(s), Combination Kitchen/Dining, Entry Level Bedroom, Family Room Off Kitchen, Floor Plan - Open, Formal/Separate Dining Room, Kitchen - Island, Water Treat System, Walk-in Closet(s)
Hot Water Electric
Heating Central
Cooling Central A/C
Flooring Hardwood, Carpet
Fireplaces Number 1
Fireplaces Type Gas/Propane
Equipment Dryer, Dishwasher, Extra Refrigerator/Freezer, Microwave, Cooktop, Exhaust Fan, Oven - Double, Oven - Self Cleaning, Oven - Wall, Washer
Fireplace Y
Window Features Double Pane,Energy Efficient,Insulated,Screens,Wood Frame,Sliding
Appliance Dryer, Dishwasher, Extra Refrigerator/Freezer, Microwave, Cooktop, Exhaust Fan, Oven - Double, Oven - Self Cleaning, Oven - Wall, Washer
Heat Source Electric
Laundry Main Floor, Dryer In Unit, Washer In Unit
Exterior
Exterior Feature Patio(s), Porch(es)
Parking Features Additional Storage Area, Garage - Side Entry, Garage Door Opener, Oversized, Inside Access
Garage Spaces 7.0
Utilities Available Cable TV, Multiple Phone Lines, Propane, Under Ground
Water Access N
View Trees/Woods
Roof Type Architectural Shingle
Accessibility None
Porch Patio(s), Porch(es)
Road Frontage Private
Attached Garage 2
Total Parking Spaces 7
Garage Y
Building
Story 2
Foundation Slab
Sewer Private Sewer
Water Private
Architectural Style Colonial
Level or Stories 2
Additional Building Above Grade, Below Grade
New Construction N
Schools
School District Elizabethtown Area
Others
Pets Allowed Y
HOA Fee Include Road Maintenance
Senior Community No
Tax ID 130-53536-0-0000
Ownership Fee Simple
SqFt Source Assessor
Security Features Electric Alarm,Exterior Cameras,Fire Detection System,Main Entrance Lock,Security System,Smoke Detector
Acceptable Financing Cash, Conventional
Listing Terms Cash, Conventional
Financing Cash,Conventional
Special Listing Condition Standard
Pets Allowed No Pet Restrictions
Read Less Info
Want to know what your home might be worth? Contact us for a FREE valuation!

Our team is ready to help you sell your home for the highest possible price ASAP

Bought with NON MEMBER • Non Subscribing Office
GET MORE INFORMATION
Agent | License ID: 0225193218 - VA, 5003479 - MD
+1(703) 298-7037 | jason@jasonandbonnie.com






