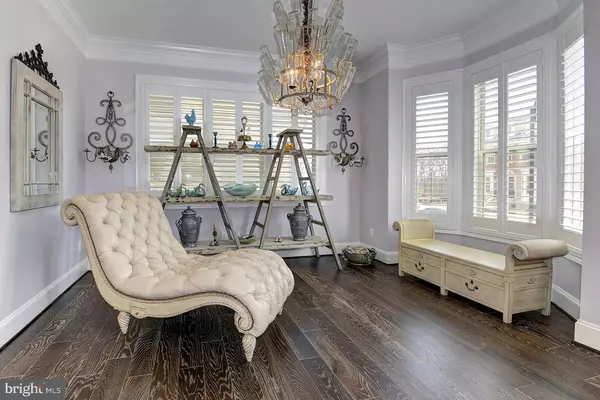$895,000
$895,000
For more information regarding the value of a property, please contact us for a free consultation.
4 Beds
5 Baths
5,151 SqFt
SOLD DATE : 06/24/2020
Key Details
Sold Price $895,000
Property Type Single Family Home
Sub Type Detached
Listing Status Sold
Purchase Type For Sale
Square Footage 5,151 sqft
Price per Sqft $173
Subdivision One Loudoun
MLS Listing ID VALO409472
Sold Date 06/24/20
Style Colonial
Bedrooms 4
Full Baths 4
Half Baths 1
HOA Fees $218/mo
HOA Y/N Y
Abv Grd Liv Area 3,880
Originating Board BRIGHT
Year Built 2012
Annual Tax Amount $8,747
Tax Year 2018
Lot Size 4,792 Sqft
Acres 0.11
Property Description
Custom Built, Camberly "Dorchester" model with 4th Floor! This is a "One of a kind" home that was professionally designed and decorated. Camberly Homes Customized this Home in So Many Ways! Three Car Garage, Four Beautifully Finished Levels, One Loudoun Amenities and Lifestyle! Get Ready for This Great Home! Photos from Previous Listing. Some Light Fixtures Have Been Removed. Some Light Fixtures Have Been Replaced.
Location
State VA
County Loudoun
Zoning 04
Rooms
Other Rooms Living Room, Dining Room, Primary Bedroom, Bedroom 3, Bedroom 4, Kitchen, Family Room, Den, Breakfast Room, Laundry, Loft, Recreation Room, Bathroom 2
Basement Full, Fully Finished
Interior
Interior Features Butlers Pantry, Ceiling Fan(s), Central Vacuum, Family Room Off Kitchen, Floor Plan - Open, Recessed Lighting
Heating Forced Air
Cooling Central A/C
Flooring Hardwood, Ceramic Tile, Carpet
Fireplaces Number 2
Equipment Built-In Microwave, Commercial Range, Dishwasher, Dryer, Oven - Wall, Oven - Double, Range Hood, Refrigerator, Six Burner Stove, Stainless Steel Appliances, Washer
Fireplace Y
Window Features Bay/Bow,Double Hung,Double Pane,Vinyl Clad
Appliance Built-In Microwave, Commercial Range, Dishwasher, Dryer, Oven - Wall, Oven - Double, Range Hood, Refrigerator, Six Burner Stove, Stainless Steel Appliances, Washer
Heat Source Natural Gas
Laundry Upper Floor
Exterior
Exterior Feature Balcony, Deck(s), Porch(es)
Parking Features Garage - Rear Entry
Garage Spaces 3.0
Amenities Available Community Center, Jog/Walk Path, Pool - Outdoor, Recreational Center, Soccer Field, Tennis Courts, Tot Lots/Playground
Water Access N
Roof Type Architectural Shingle
Accessibility None
Porch Balcony, Deck(s), Porch(es)
Attached Garage 3
Total Parking Spaces 3
Garage Y
Building
Story 3
Sewer Public Sewer
Water Public
Architectural Style Colonial
Level or Stories 3
Additional Building Above Grade, Below Grade
Structure Type 9'+ Ceilings
New Construction N
Schools
Elementary Schools Steuart W. Weller
Middle Schools Belmont Ridge
High Schools Riverside
School District Loudoun County Public Schools
Others
HOA Fee Include Pool(s),Recreation Facility,Snow Removal,Trash
Senior Community No
Tax ID 058299757000
Ownership Fee Simple
SqFt Source Assessor
Security Features Security System
Special Listing Condition Standard
Read Less Info
Want to know what your home might be worth? Contact us for a FREE valuation!

Our team is ready to help you sell your home for the highest possible price ASAP

Bought with Jeffrey Sunshin Kwak • Pearson Smith Realty, LLC
GET MORE INFORMATION
Agent | License ID: 0225193218 - VA, 5003479 - MD
+1(703) 298-7037 | jason@jasonandbonnie.com






