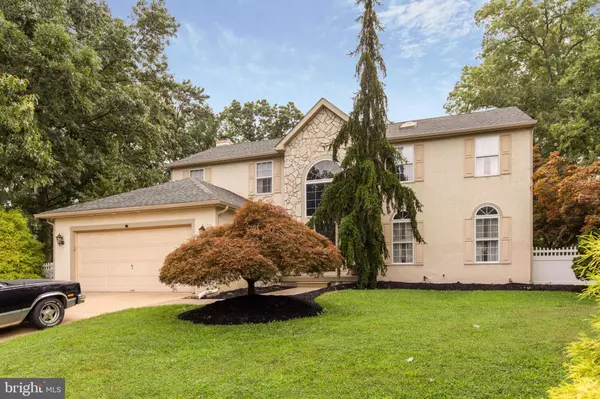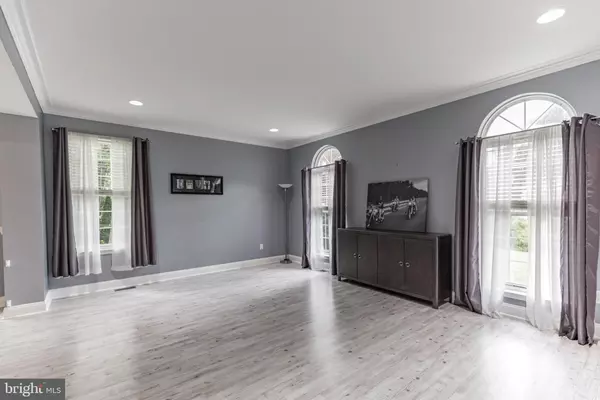$430,000
$425,000
1.2%For more information regarding the value of a property, please contact us for a free consultation.
4 Beds
2 Baths
2,774 SqFt
SOLD DATE : 09/29/2021
Key Details
Sold Price $430,000
Property Type Single Family Home
Sub Type Detached
Listing Status Sold
Purchase Type For Sale
Square Footage 2,774 sqft
Price per Sqft $155
Subdivision Hunter Woods
MLS Listing ID NJGL2003792
Sold Date 09/29/21
Style Colonial
Bedrooms 4
Full Baths 2
HOA Y/N N
Abv Grd Liv Area 2,774
Originating Board BRIGHT
Year Built 1993
Annual Tax Amount $8,734
Tax Year 2012
Lot Size 0.677 Acres
Acres 0.68
Property Description
** All offers are due by 2pm Monday 8/30 ** New, New, New and all just for you! New roof, New Carpet, New Trex Deck, Recently Updated Laminate flooring, Recent Updated Bathrooms (all 3), and so much more! You will instantly fall in love with this stunning estate home featuring over 2,800 square feet of finished perfection! This home has been meticulously updated & upgraded with all the right touches. As you step into the home, the grand 2 story foyer with laminate floors and cool grey paint set the tone for the first floor. Living room and Dining room are to the right of the foyer, with an abundance of windows to have the light pour in. The kitchen has storage galore with extended cabinets & full pantry, as well as included stainless steel appliances. The family room offers a warm cozy feel with a wood burning fireplace, recessed lighting, and custom built in shelving. There is also a fully updated half bath and full laundry/mud room. Continue upstairs along the newly installed carpet. Master bedroom has vaulted ceiling with fan, wall closet, and walk-in closet. The completely renovated full bath has tile floors, tile stall shower surround with new doors, 2 separate vanities/mirrors/light fixtures, and sunken garden tub. At the other end of the hall are the 3 well appointed bedrooms with ceiling fans and completely updated full hall bath. Unfinished basement is the perfect spot for storage, or can be finished to the new owners imagination with its 9' ceilings. Outback you can enjoy summer nights on your 2 tiered covered trex deck with fan, or sunbathe on the lower level. The in-ground pool was not opened this year, however awaits your cannonball! Backing to woods & 6' vinyl fence surrounding the back yard, the privacy is unmatched. Other features of this home include a 2 car garage with automatic door opener, and newer hot water heater. Once you enter, you'll instantly be calling it home!
Location
State NJ
County Gloucester
Area Monroe Twp (20811)
Zoning RESID
Rooms
Other Rooms Living Room, Dining Room, Primary Bedroom, Bedroom 2, Bedroom 3, Bedroom 4, Kitchen, Family Room, Primary Bathroom, Full Bath
Basement Full, Unfinished
Interior
Interior Features Attic, Built-Ins, Ceiling Fan(s), Family Room Off Kitchen, Floor Plan - Traditional, Formal/Separate Dining Room, Kitchen - Eat-In, Pantry, Recessed Lighting, Tub Shower, Walk-in Closet(s)
Hot Water Natural Gas
Heating Forced Air
Cooling Central A/C
Flooring Engineered Wood, Carpet, Tile/Brick
Fireplaces Number 1
Fireplaces Type Wood
Equipment Stainless Steel Appliances, Refrigerator, Oven/Range - Gas, Microwave, Dishwasher, Disposal, Dryer, Washer
Fireplace Y
Appliance Stainless Steel Appliances, Refrigerator, Oven/Range - Gas, Microwave, Dishwasher, Disposal, Dryer, Washer
Heat Source Natural Gas
Laundry Main Floor
Exterior
Parking Features Garage - Front Entry, Garage Door Opener, Inside Access
Garage Spaces 6.0
Fence Fully, Vinyl
Pool Vinyl, In Ground
Water Access N
View Trees/Woods
Roof Type Shingle
Accessibility 2+ Access Exits
Attached Garage 2
Total Parking Spaces 6
Garage Y
Building
Story 2
Sewer Public Sewer
Water Public
Architectural Style Colonial
Level or Stories 2
Additional Building Above Grade
New Construction N
Schools
Middle Schools Williamstown M.S.
High Schools Williamstown
School District Monroe Township Public Schools
Others
Senior Community No
Tax ID 11-001410102-00051
Ownership Fee Simple
SqFt Source Estimated
Acceptable Financing Cash, Conventional, FHA, VA
Listing Terms Cash, Conventional, FHA, VA
Financing Cash,Conventional,FHA,VA
Special Listing Condition Standard
Read Less Info
Want to know what your home might be worth? Contact us for a FREE valuation!

Our team is ready to help you sell your home for the highest possible price ASAP

Bought with Patricia Settar • BHHS Fox & Roach-Mullica Hill South
GET MORE INFORMATION
Agent | License ID: 0225193218 - VA, 5003479 - MD
+1(703) 298-7037 | jason@jasonandbonnie.com






