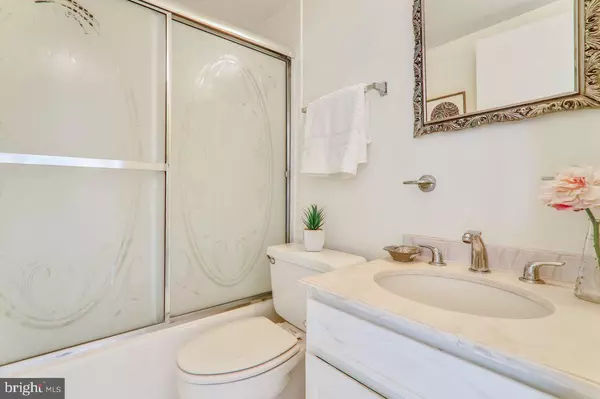$360,000
$360,000
For more information regarding the value of a property, please contact us for a free consultation.
1 Bed
1 Bath
726 SqFt
SOLD DATE : 10/06/2020
Key Details
Sold Price $360,000
Property Type Condo
Sub Type Condo/Co-op
Listing Status Sold
Purchase Type For Sale
Square Footage 726 sqft
Price per Sqft $495
Subdivision Woodley Park
MLS Listing ID DCDC485290
Sold Date 10/06/20
Style Contemporary
Bedrooms 1
Full Baths 1
Condo Fees $651/mo
HOA Y/N N
Abv Grd Liv Area 726
Originating Board BRIGHT
Year Built 1968
Annual Tax Amount $2,828
Tax Year 2019
Property Description
Sunlight floods through the giant picture windows across the newly refinished hardwoods in this Large Woodley Park Condo. A gracious lobby welcomes you and your guests with a full-time concierge & on-site management. Upon Entering 905 you will be drawn in to investigate this gracious 1 Bedroom w/ Dining Room. This unit faces south with a view to Rock Creek Park and the Shoreham Hotel. The Kitchen has Granite Counters, updated Appliances and great storage. In the hallway you?ll find 3 closets connecting you to the bright white Bathroom and Spacious Bedroom. Amenities in the building include a large Roof-deck with Washington Monument View, On-site Laundry and rental parking. Pets are welcome too. Steps from your door, enjoy restaurants like Open City, stroll through the National Zoo or hop on Metro (Red Line). CVS, shops, Capital BikeShare & many restaurants are nearby. Across the street, hike the trails of Rock Creek Park. Coveted Oyster Elementary nearby. WalkScore 85 "Very Walkable? Most errands can be accomplished on foot. Hallways under renovations.
Location
State DC
County Washington
Zoning R4
Rooms
Other Rooms Living Room, Dining Room, Primary Bedroom, Primary Bathroom
Main Level Bedrooms 1
Interior
Interior Features Combination Dining/Living, Dining Area, Kitchen - Galley, Wood Floors
Hot Water Natural Gas
Heating Wall Unit
Cooling Wall Unit
Equipment Cooktop, Dishwasher, Disposal, Oven - Wall, Range Hood, Refrigerator
Furnishings No
Fireplace N
Appliance Cooktop, Dishwasher, Disposal, Oven - Wall, Range Hood, Refrigerator
Heat Source Electric
Laundry Common
Exterior
Parking Features Underground
Garage Spaces 1.0
Amenities Available Elevator, Laundry Facilities
Water Access N
Accessibility None
Total Parking Spaces 1
Garage N
Building
Story 1
Unit Features Hi-Rise 9+ Floors
Sewer Public Sewer
Water Public
Architectural Style Contemporary
Level or Stories 1
Additional Building Above Grade, Below Grade
New Construction N
Schools
Elementary Schools Oyster-Adams Bilingual School
Middle Schools Oyster-Adams Bilingual School
High Schools Jackson-Reed
School District District Of Columbia Public Schools
Others
HOA Fee Include Common Area Maintenance,Reserve Funds,Trash,Sewer,Water
Senior Community No
Tax ID 2132//2100
Ownership Condominium
Security Features 24 hour security,Desk in Lobby
Special Listing Condition Standard
Read Less Info
Want to know what your home might be worth? Contact us for a FREE valuation!

Our team is ready to help you sell your home for the highest possible price ASAP

Bought with Mary Illes • Compass
GET MORE INFORMATION
Agent | License ID: 0225193218 - VA, 5003479 - MD
+1(703) 298-7037 | jason@jasonandbonnie.com






