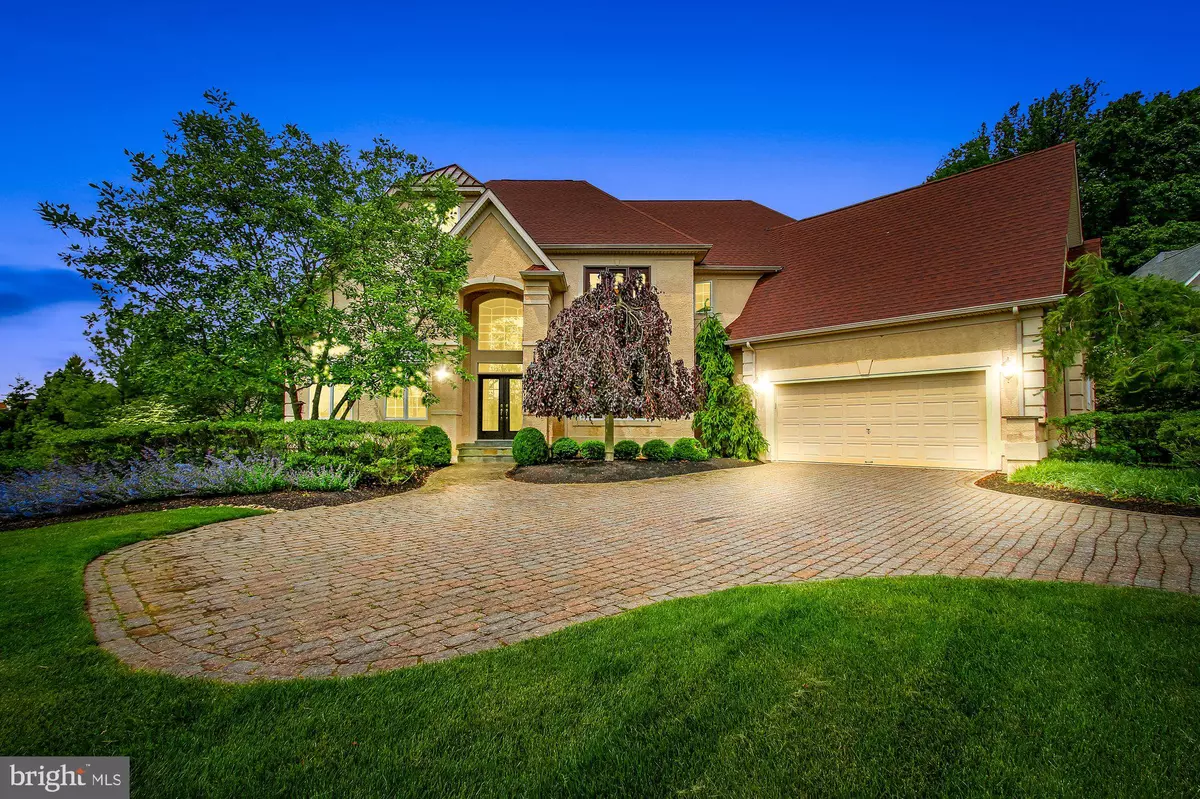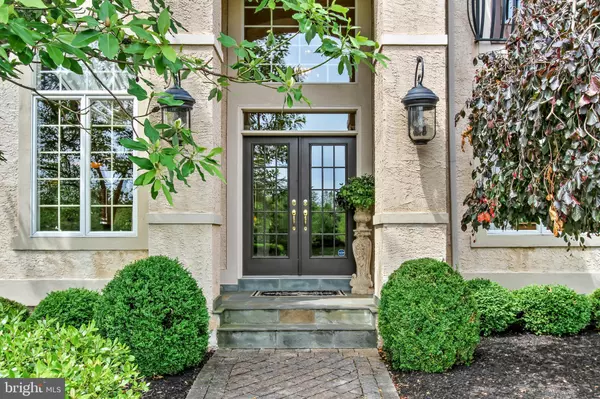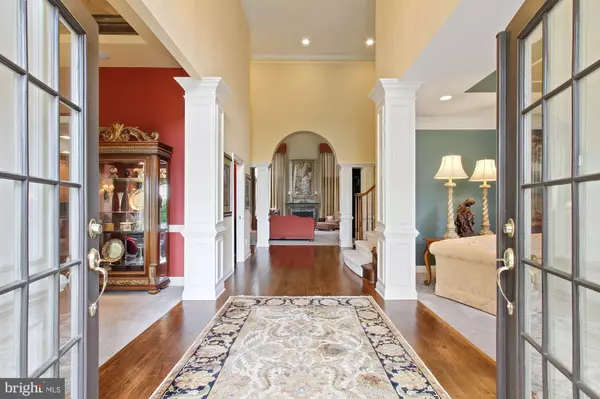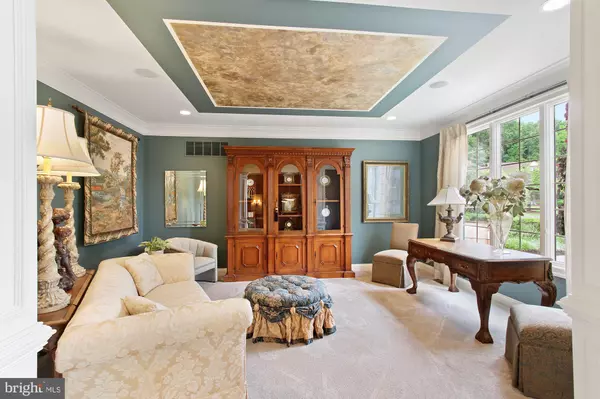$915,000
$899,900
1.7%For more information regarding the value of a property, please contact us for a free consultation.
4 Beds
5 Baths
5,411 SqFt
SOLD DATE : 09/13/2021
Key Details
Sold Price $915,000
Property Type Single Family Home
Sub Type Detached
Listing Status Sold
Purchase Type For Sale
Square Footage 5,411 sqft
Price per Sqft $169
Subdivision Avignon
MLS Listing ID PABU529354
Sold Date 09/13/21
Style Traditional
Bedrooms 4
Full Baths 3
Half Baths 2
HOA Fees $340/mo
HOA Y/N Y
Abv Grd Liv Area 5,411
Originating Board BRIGHT
Year Built 2000
Annual Tax Amount $14,936
Tax Year 2020
Lot Size 0.443 Acres
Acres 0.44
Lot Dimensions 73.00 x 140.00
Property Description
Exquisite custom-built country estate in the private enclave of Avignon. This home boasts soaring ceilings, hardwood floors, granite countertops, beautiful cherry cabinetry with built-in pantry. Sliders from the breakfast room lead to the deck overlooking the patio and landscaped yard. The fireplace in the great room is flanked by double-stacked windows. Show-stopping decorative finishes throughout. First-floor owner's suite with luxurious jetted tub, double vanity, shower, and a water closet. A large owner's walk-in closet. Two bedrooms on the second floor each feature their own full bath with tile tub surrounds. The one-bedroom has Juliet's balcony with a screen to let in the gentle breezes. A spacious home office/bedroom completes this floor. The lower level is walk-out! A billiard room and the table and sticks and rack are included. A media room with an electric fireplace, and a lounge area to relax, read a book and unwind. The exercise room is ready for your workout equipment or become a fourth bedroom. Step outside and enjoy the hot tub or seating areas on the patio or by the pond with the waterfall. You can find serenity here. This property has been lovingly cared for and is waiting for its new owners.
Location
State PA
County Bucks
Area Solebury Twp (10141)
Zoning R1
Rooms
Other Rooms Living Room, Dining Room, Primary Bedroom, Sitting Room, Bedroom 2, Kitchen, Game Room, Breakfast Room, Bedroom 1, Exercise Room, Great Room, Office, Media Room, Full Bath
Basement Full
Main Level Bedrooms 1
Interior
Interior Features Breakfast Area, Carpet, Chair Railings, Crown Moldings, Family Room Off Kitchen, Formal/Separate Dining Room, Floor Plan - Traditional, Walk-in Closet(s), WhirlPool/HotTub, Window Treatments, Wood Floors
Hot Water Natural Gas
Heating Forced Air
Cooling Central A/C
Fireplaces Number 1
Fireplaces Type Electric
Equipment Cooktop, Dishwasher, Dryer, Oven - Self Cleaning, Stainless Steel Appliances, Washer
Fireplace Y
Window Features Energy Efficient
Appliance Cooktop, Dishwasher, Dryer, Oven - Self Cleaning, Stainless Steel Appliances, Washer
Heat Source Natural Gas
Laundry Has Laundry
Exterior
Parking Features Garage - Front Entry, Garage Door Opener
Garage Spaces 6.0
Water Access N
View Courtyard
Roof Type Architectural Shingle,Asphalt
Street Surface Black Top
Accessibility None
Attached Garage 2
Total Parking Spaces 6
Garage Y
Building
Lot Description Backs to Trees, Irregular, Landscaping, Level, Pond
Story 3
Sewer On Site Septic
Water Private
Architectural Style Traditional
Level or Stories 3
Additional Building Above Grade, Below Grade
New Construction N
Schools
Elementary Schools New Hope-Solebury
Middle Schools New Hope-Solebury
High Schools New Hope-Solebury
School District New Hope-Solebury
Others
Pets Allowed Y
HOA Fee Include Common Area Maintenance,Snow Removal,Trash
Senior Community No
Tax ID 41-012-035
Ownership Fee Simple
SqFt Source Assessor
Security Features Fire Detection System,Smoke Detector,Security System
Acceptable Financing Conventional, Cash
Horse Property N
Listing Terms Conventional, Cash
Financing Conventional,Cash
Special Listing Condition Standard
Pets Allowed Dogs OK, Cats OK
Read Less Info
Want to know what your home might be worth? Contact us for a FREE valuation!

Our team is ready to help you sell your home for the highest possible price ASAP

Bought with Lisa Baranchuk • River Valley Properties
GET MORE INFORMATION
Agent | License ID: 0225193218 - VA, 5003479 - MD
+1(703) 298-7037 | jason@jasonandbonnie.com






