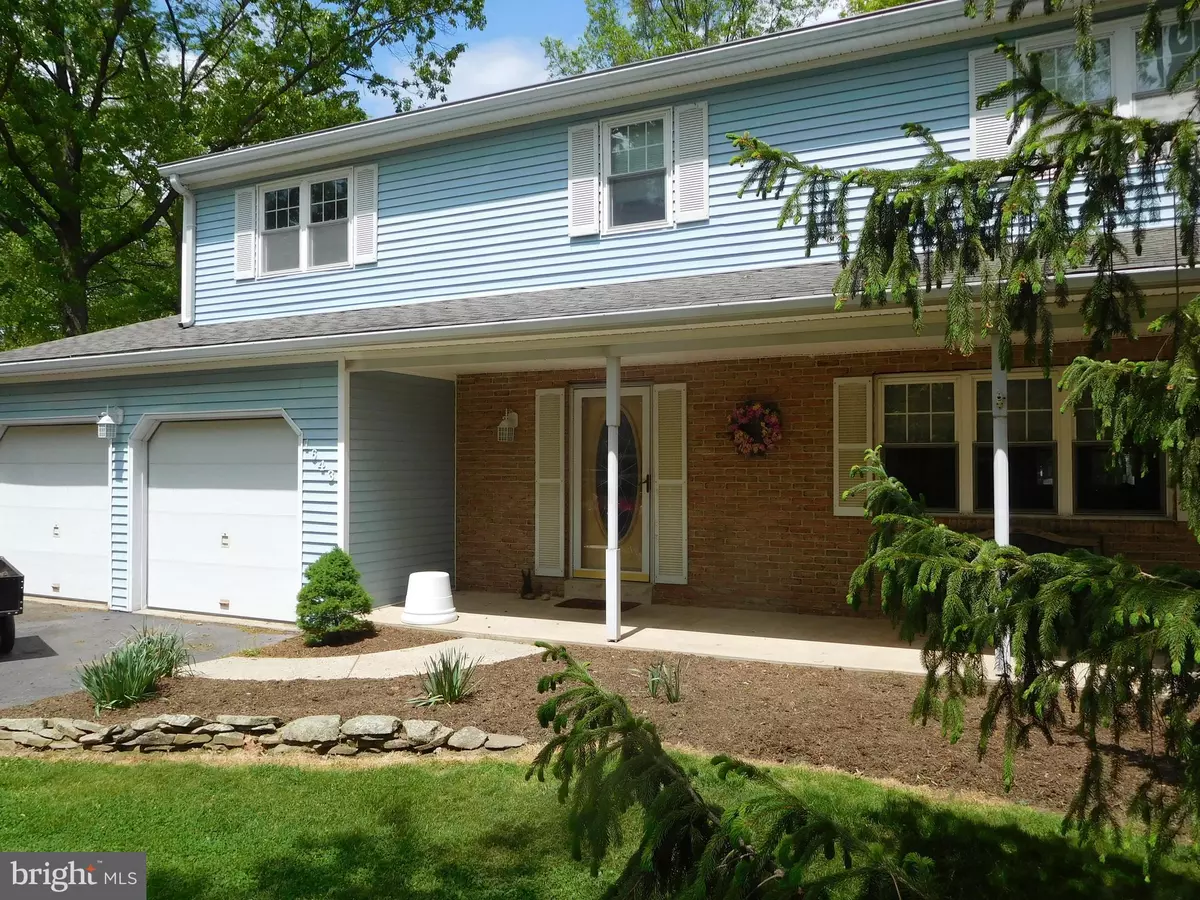$414,000
$404,750
2.3%For more information regarding the value of a property, please contact us for a free consultation.
4 Beds
3 Baths
2,219 SqFt
SOLD DATE : 07/30/2020
Key Details
Sold Price $414,000
Property Type Single Family Home
Sub Type Detached
Listing Status Sold
Purchase Type For Sale
Square Footage 2,219 sqft
Price per Sqft $186
Subdivision Oak Wood East
MLS Listing ID PAMC649700
Sold Date 07/30/20
Style Colonial
Bedrooms 4
Full Baths 2
Half Baths 1
HOA Y/N N
Abv Grd Liv Area 2,219
Originating Board BRIGHT
Year Built 1978
Annual Tax Amount $5,911
Tax Year 2019
Lot Size 0.540 Acres
Acres 0.54
Lot Dimensions 147.00 x 0.00
Property Description
Spacious 4 Bedroom Colonial Sits On Half An Acre Lot With Nice Landscaping. Inviting Entryway Foyer, Notice On Right Is Spacious Sun Drenched Living Room With New Wall To Wall Carpeting And Bay Window And Additional Windows. Formal Dining Room With Chair Rail And Ceiling Light Fixture. Continue Into The Kitchen With Disposal, Electric Stove, Pantry And Breakfast Area. (Dishwasher NOT Working), Huge Family Room With Brick Fireplace With Pellet Stove Warms Those Cold Winter Nights, Slider To Nice Sized Enclosed 3 Season Sun Room With Exit To Level, Private Backyard. Laundry Room And Powder Room Completes The First Floor. Journey Upstairs To The 17x13 Main Bedroom With Walk In Closet And Private Bath. 3 Additional Nice Size Bedrooms And Hall Bath Completes The Second Floor. Full Unfinished Basement With Block Walls. French Drain System And Sump Pump. Attached 2 Car Garage With Openers. Back Yard With 8x16 Storage Shed And 4' Fenced In Area For Your Favorite Pet. Baseboard Heat Approx 10 Years Old. Central Air Approx 1 Year Old. Circuit Breakers, Exceptional Residential Area. Near Route 309, Turnpike, Entertainment, Shopping, Schools And Parks. Quick Settlement Possible.
Location
State PA
County Montgomery
Area Hatfield Twp (10635)
Zoning RA1
Rooms
Other Rooms Living Room, Dining Room, Bedroom 2, Bedroom 3, Bedroom 4, Kitchen, Family Room, Bedroom 1, Sun/Florida Room, Laundry
Basement Full, Interior Access, Unfinished
Interior
Interior Features Carpet, Ceiling Fan(s), Chair Railings, Family Room Off Kitchen, Floor Plan - Traditional, Kitchen - Eat-In, Primary Bath(s), Walk-in Closet(s)
Hot Water Electric
Heating Baseboard - Hot Water
Cooling Central A/C
Flooring Carpet, Laminated
Fireplaces Number 1
Fireplaces Type Brick, Insert
Equipment Disposal, Dryer - Electric, Oven - Self Cleaning, Oven/Range - Electric, Washer, Water Heater
Fireplace Y
Appliance Disposal, Dryer - Electric, Oven - Self Cleaning, Oven/Range - Electric, Washer, Water Heater
Heat Source Oil
Laundry Dryer In Unit, Main Floor, Washer In Unit
Exterior
Exterior Feature Enclosed, Patio(s)
Parking Features Garage - Front Entry, Garage Door Opener, Inside Access, Oversized
Garage Spaces 7.0
Fence Chain Link
Utilities Available Cable TV Available
Water Access N
Roof Type Asphalt,Shingle
Accessibility None
Porch Enclosed, Patio(s)
Road Frontage Boro/Township
Attached Garage 2
Total Parking Spaces 7
Garage Y
Building
Lot Description Irregular, Landscaping, SideYard(s)
Story 2.5
Foundation Block
Sewer Public Sewer
Water Public
Architectural Style Colonial
Level or Stories 2.5
Additional Building Above Grade, Below Grade
New Construction N
Schools
High Schools North Penn Senior
School District North Penn
Others
Senior Community No
Tax ID 35-00-05773-654
Ownership Fee Simple
SqFt Source Estimated
Security Features Smoke Detector
Acceptable Financing Cash, Conventional, FHA, VA
Listing Terms Cash, Conventional, FHA, VA
Financing Cash,Conventional,FHA,VA
Special Listing Condition Standard
Read Less Info
Want to know what your home might be worth? Contact us for a FREE valuation!

Our team is ready to help you sell your home for the highest possible price ASAP

Bought with William L Waldman • Keller Williams Real Estate-Montgomeryville
GET MORE INFORMATION
Agent | License ID: 0225193218 - VA, 5003479 - MD
+1(703) 298-7037 | jason@jasonandbonnie.com






