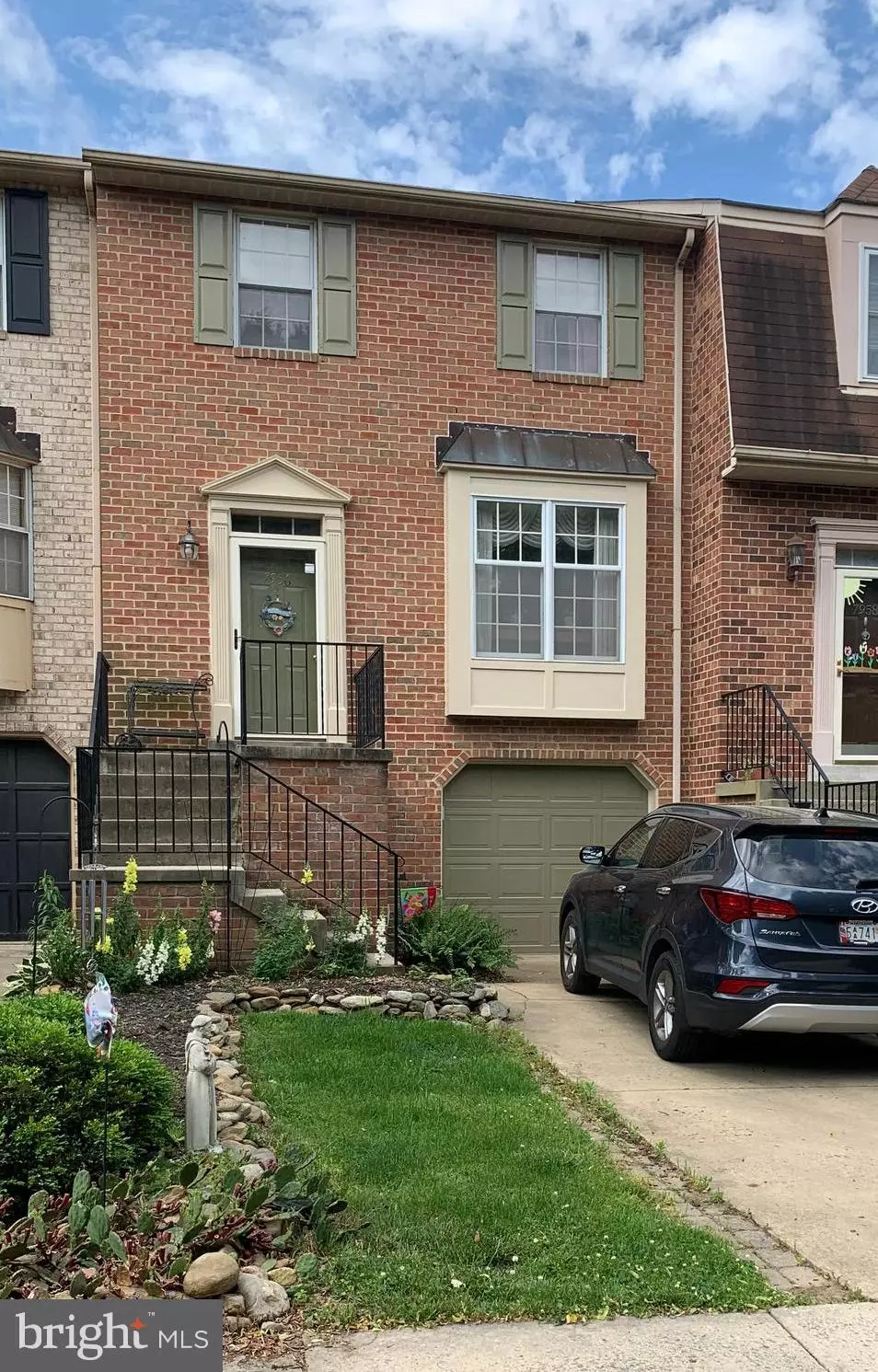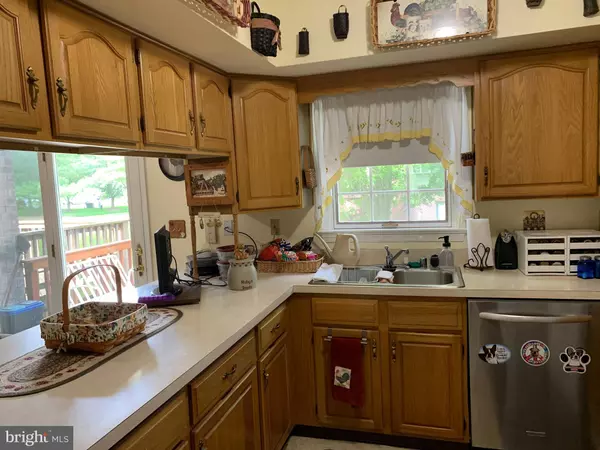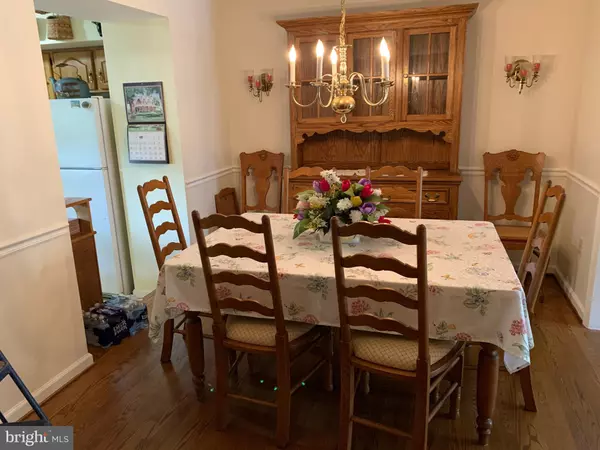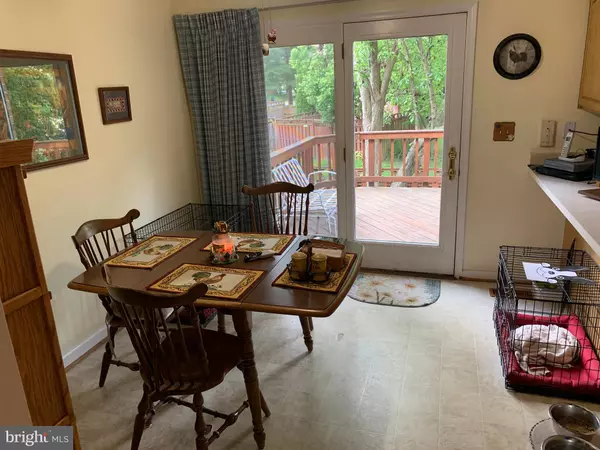$260,280
$225,000
15.7%For more information regarding the value of a property, please contact us for a free consultation.
3 Beds
4 Baths
1,904 SqFt
SOLD DATE : 08/19/2020
Key Details
Sold Price $260,280
Property Type Townhouse
Sub Type Interior Row/Townhouse
Listing Status Sold
Purchase Type For Sale
Square Footage 1,904 sqft
Price per Sqft $136
Subdivision Waterside
MLS Listing ID MDFR265048
Sold Date 08/19/20
Style Colonial
Bedrooms 3
Full Baths 2
Half Baths 2
HOA Fees $108/qua
HOA Y/N Y
Abv Grd Liv Area 1,904
Originating Board BRIGHT
Year Built 1989
Annual Tax Amount $2,800
Tax Year 2019
Lot Size 1,960 Sqft
Acres 0.04
Property Description
Estate Auction Prop. - July 2, 2020 at 4pm onsite. List price is guide only. Guide price doesn't represent opening or closing bid. Seller has the right to refuse any bid. Anxious to sell. Original owner townhome in Waterside. 3 Bd, 2 full and 2- 1/2 Ba. 3 finished level home. Hardwood on main level and Master bed as well as the hall. Breakfast area opens to large deck. Lower level walks out to patio. Fenced yard. Home offers a new 30 year roof, new garage door, newer HVAC in 2009 serviced twice annually, new garbage disposal and updated electric meter. Washer and dryer less than 2 years old. This is a great well cared for home. NOT A FORECLOSURE. Show with notice. Pre-auction licensed inpsections fine at buyer expense. Buyer has 45 days to settle. See docs for all details. AGENTS EARN COMM.
Location
State MD
County Frederick
Zoning R-8
Interior
Interior Features Breakfast Area, Bar, Carpet, Ceiling Fan(s), Chair Railings, Dining Area, Floor Plan - Traditional, Primary Bath(s), Walk-in Closet(s), Wood Floors
Hot Water Natural Gas
Cooling Central A/C
Flooring Hardwood, Carpet
Equipment Built-In Microwave, Dishwasher, Disposal, Dryer, Exhaust Fan, Oven/Range - Electric, Refrigerator, Washer, Water Heater
Fireplace N
Appliance Built-In Microwave, Dishwasher, Disposal, Dryer, Exhaust Fan, Oven/Range - Electric, Refrigerator, Washer, Water Heater
Heat Source Natural Gas
Laundry Upper Floor, Has Laundry
Exterior
Exterior Feature Patio(s), Deck(s)
Parking Features Garage Door Opener, Garage - Front Entry
Garage Spaces 1.0
Fence Rear
Water Access N
Accessibility None
Porch Patio(s), Deck(s)
Attached Garage 1
Total Parking Spaces 1
Garage Y
Building
Lot Description Backs - Open Common Area
Story 3
Sewer Public Sewer
Water Public
Architectural Style Colonial
Level or Stories 3
Additional Building Above Grade, Below Grade
Structure Type Vaulted Ceilings
New Construction N
Schools
Elementary Schools Walkersville
Middle Schools Walkersville
High Schools Walkersville
School District Frederick County Public Schools
Others
Pets Allowed Y
Senior Community No
Tax ID 1128561849
Ownership Fee Simple
SqFt Source Assessor
Special Listing Condition Auction
Pets Allowed No Pet Restrictions
Read Less Info
Want to know what your home might be worth? Contact us for a FREE valuation!

Our team is ready to help you sell your home for the highest possible price ASAP

Bought with Nathan B Dart • RE/MAX Realty Services
GET MORE INFORMATION
Agent | License ID: 0225193218 - VA, 5003479 - MD
+1(703) 298-7037 | jason@jasonandbonnie.com






