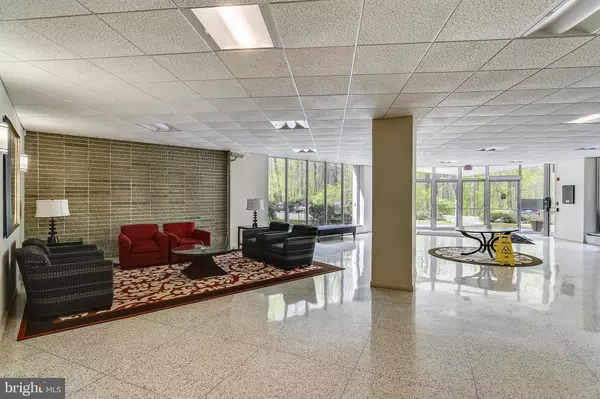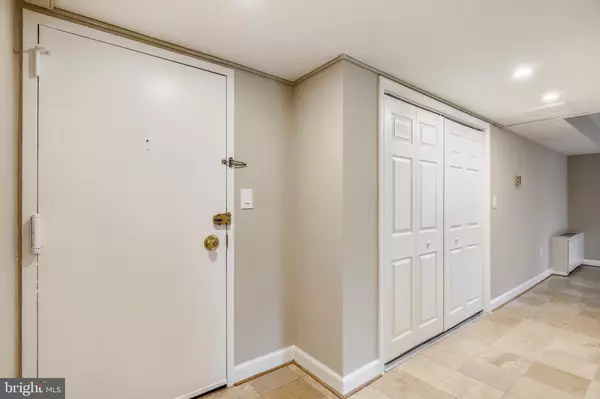$309,000
$299,000
3.3%For more information regarding the value of a property, please contact us for a free consultation.
2 Beds
2 Baths
1,220 SqFt
SOLD DATE : 03/27/2020
Key Details
Sold Price $309,000
Property Type Condo
Sub Type Condo/Co-op
Listing Status Sold
Purchase Type For Sale
Square Footage 1,220 sqft
Price per Sqft $253
Subdivision Lakeside Terrace
MLS Listing ID MDMC693114
Sold Date 03/27/20
Style Colonial
Bedrooms 2
Full Baths 2
Condo Fees $670/mo
HOA Y/N N
Abv Grd Liv Area 1,220
Originating Board BRIGHT
Year Built 1960
Annual Tax Amount $2,471
Tax Year 2020
Property Description
Fabulous, sun-filled, top floor, 2BR/2BA corner unit in Lakeside Terrace Condominium, which is comprised of 216 units in two, four-story buildings located next to Cabin John Regional Park. The unit is approximately 1,220 square feet plus an spacious balcony and features new custom painting, designer marble tile flooring throughout the entire unit, recessed lighting, elegantly remodeled kitchen and baths, and plantation shutters. Foyer entry with recessed lighting and double coat closet; living room with sliding glass door to oversized balcony; dining area with drum style chandelier; remodeled kitchen with custom cabinetry, granite countertops, ceramic tile backsplash, stainless steel appliances, track lighting, under cabinet lighting and pantry closet; master bedroom with decorative faux fireplace and walk-in closet; master bathroom with granite vanity and oversized shower with designer ceramic tile wall surround and frameless glass enclosure; second bedroom with double-door closet; second full bath with granite vanity, large jetted/soaking tub with designer tile wall surround, dual shower heads, and glass enclosure; recent upgrades to most convector wall units and all new windows and sliding glass doors to balcony. Condo fee includes all utilities except cable TV/internet, staffed on-site management (Monday-Friday), common area maintenance, laundry room, community pool, community tennis courts, and picnic area beside the lake. UNDERGROUND GARAGE SPACE (#216) is included with the sale.
Location
State MD
County Montgomery
Zoning R30
Rooms
Other Rooms Living Room, Dining Room, Primary Bedroom, Bedroom 2, Kitchen, Foyer, Bathroom 2, Primary Bathroom
Main Level Bedrooms 2
Interior
Interior Features Recessed Lighting, Tub Shower
Hot Water Natural Gas
Heating Forced Air, Programmable Thermostat
Cooling Central A/C
Equipment Built-In Microwave, Dryer, Dishwasher, Disposal, Icemaker, Oven/Range - Electric, Stainless Steel Appliances
Fireplace N
Window Features Replacement
Appliance Built-In Microwave, Dryer, Dishwasher, Disposal, Icemaker, Oven/Range - Electric, Stainless Steel Appliances
Heat Source Electric
Exterior
Exterior Feature Balcony
Parking Features Garage - Side Entry
Garage Spaces 1.0
Amenities Available Elevator, Extra Storage, Jog/Walk Path, Laundry Facilities, Pool - Outdoor, Security, Tennis Courts, Tot Lots/Playground
Water Access N
Accessibility None
Porch Balcony
Attached Garage 1
Total Parking Spaces 1
Garage Y
Building
Story 1
Unit Features Garden 1 - 4 Floors
Sewer Public Sewer
Water Other
Architectural Style Colonial
Level or Stories 1
Additional Building Above Grade, Below Grade
New Construction N
Schools
Elementary Schools Ashburton
Middle Schools North Bethesda
High Schools Walter Johnson
School District Montgomery County Public Schools
Others
Pets Allowed Y
HOA Fee Include Air Conditioning,Electricity,Ext Bldg Maint,Gas,Heat,Insurance,Lawn Maintenance,Management,Pool(s),Recreation Facility,Reserve Funds,Laundry,Sewer,Snow Removal,Trash,Water
Senior Community No
Tax ID 161001594024
Ownership Condominium
Acceptable Financing FHA, VA
Listing Terms FHA, VA
Financing FHA,VA
Special Listing Condition Standard
Pets Allowed Cats OK
Read Less Info
Want to know what your home might be worth? Contact us for a FREE valuation!

Our team is ready to help you sell your home for the highest possible price ASAP

Bought with Kay Baer • RE/MAX Excellence Realty
GET MORE INFORMATION
Agent | License ID: 0225193218 - VA, 5003479 - MD
+1(703) 298-7037 | jason@jasonandbonnie.com






