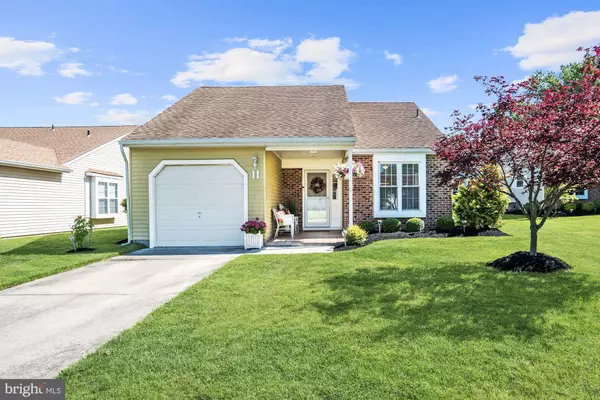$300,000
$274,900
9.1%For more information regarding the value of a property, please contact us for a free consultation.
2 Beds
2 Baths
1,331 SqFt
SOLD DATE : 07/31/2020
Key Details
Sold Price $300,000
Property Type Condo
Sub Type Condo/Co-op
Listing Status Sold
Purchase Type For Sale
Square Footage 1,331 sqft
Price per Sqft $225
Subdivision Holiday Village
MLS Listing ID NJBL374188
Sold Date 07/31/20
Style Ranch/Rambler
Bedrooms 2
Full Baths 2
Condo Fees $118/mo
HOA Fees $118/mo
HOA Y/N Y
Abv Grd Liv Area 1,331
Originating Board BRIGHT
Year Built 1984
Annual Tax Amount $5,063
Tax Year 2019
Lot Size 6,737 Sqft
Acres 0.15
Lot Dimensions 0.00 x 0.00
Property Description
*Property Access Acknowledgement Covid-19 Coronavirus Form must be filled out when touring the home.* Please take shoes off or wear booties. Face masks must be worn while in the home. There's no place like home! Mrs. Clean has taken pride of her Beautiful Madison model. This home is ready for it's new owners! Beautiful White shaker Kitchen Cabinets with Stainless Steel Appliances, Hardwood floors, and Quartz Counter tops, as you enter the home. Nice Open floor plan of Dining/Living Room Combo. Indoor Family/Sun Room compliments the Living Room. Outside attached patio enclosure which overlooks the pond, quiet and tranquil setting. Master bedroom with ensuite and walk in closet. Nice size 2nd bedroom for when your guest come to visit. Don't miss your opportunity to own a home with water views.
Location
State NJ
County Burlington
Area Mount Laurel Twp (20324)
Zoning RESIDENTIAL
Rooms
Main Level Bedrooms 2
Interior
Interior Features Attic, Attic/House Fan, Carpet, Ceiling Fan(s), Combination Dining/Living, Entry Level Bedroom, Kitchen - Eat-In, Primary Bath(s), Stall Shower, Tub Shower, Upgraded Countertops, Walk-in Closet(s), Window Treatments, Wood Floors
Heating Forced Air
Cooling Ceiling Fan(s), Central A/C
Flooring Carpet, Hardwood
Equipment Built-In Microwave, Dishwasher, Disposal, Dryer, Icemaker, Oven/Range - Gas, Washer, Water Heater
Furnishings No
Fireplace N
Window Features Sliding,Vinyl Clad
Appliance Built-In Microwave, Dishwasher, Disposal, Dryer, Icemaker, Oven/Range - Gas, Washer, Water Heater
Heat Source Natural Gas
Laundry Main Floor
Exterior
Exterior Feature Porch(es), Screened, Patio(s)
Parking Features Garage - Front Entry, Inside Access, Garage Door Opener
Garage Spaces 2.0
Utilities Available Electric Available, Cable TV Available, Phone Available, Water Available, Natural Gas Available
Amenities Available Club House, Exercise Room, Pool - Outdoor
Water Access N
View Pond
Roof Type Shingle
Street Surface Black Top
Accessibility Accessible Switches/Outlets, Doors - Lever Handle(s), Doors - Swing In, Level Entry - Main, Low Pile Carpeting, No Stairs
Porch Porch(es), Screened, Patio(s)
Road Frontage City/County
Attached Garage 1
Total Parking Spaces 2
Garage Y
Building
Lot Description Front Yard, Pond, Premium, Rear Yard, Landscaping, SideYard(s)
Story 1
Foundation Slab
Sewer No Septic System
Water Public
Architectural Style Ranch/Rambler
Level or Stories 1
Additional Building Above Grade, Below Grade
Structure Type Dry Wall
New Construction N
Schools
Elementary Schools Mount Laurel Hartford School
Middle Schools Thomas E. Harrington
High Schools Lenape
School District Mount Laurel Township Public Schools
Others
Pets Allowed Y
HOA Fee Include Lawn Care Front,Lawn Care Rear,Lawn Care Side,Snow Removal,Trash,Pool(s),Management,Common Area Maintenance
Senior Community Yes
Age Restriction 55
Tax ID 24-01513-00064
Ownership Fee Simple
SqFt Source Assessor
Acceptable Financing Cash, Conventional, FHA
Horse Property N
Listing Terms Cash, Conventional, FHA
Financing Cash,Conventional,FHA
Special Listing Condition Standard
Pets Allowed Cats OK, Dogs OK
Read Less Info
Want to know what your home might be worth? Contact us for a FREE valuation!

Our team is ready to help you sell your home for the highest possible price ASAP

Bought with Katherine Pohl • Weichert Realtors - Moorestown
GET MORE INFORMATION
Agent | License ID: 0225193218 - VA, 5003479 - MD
+1(703) 298-7037 | jason@jasonandbonnie.com






