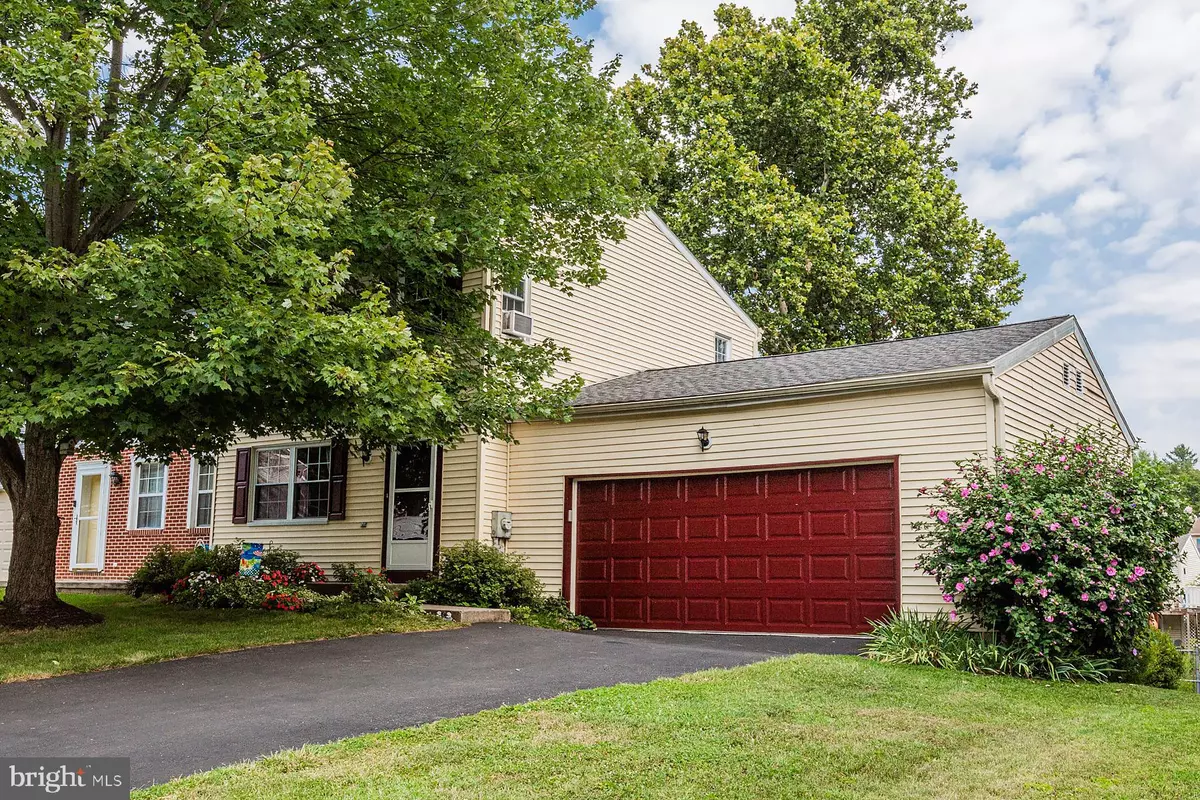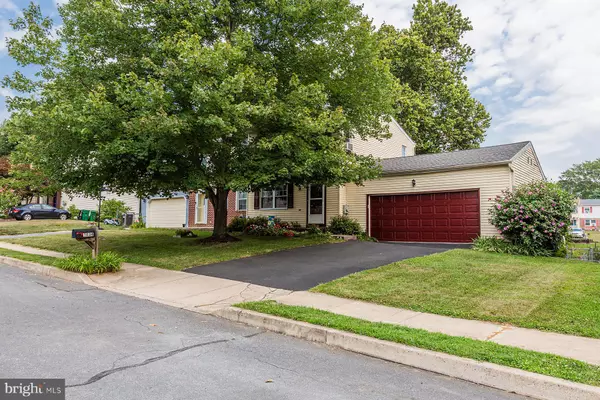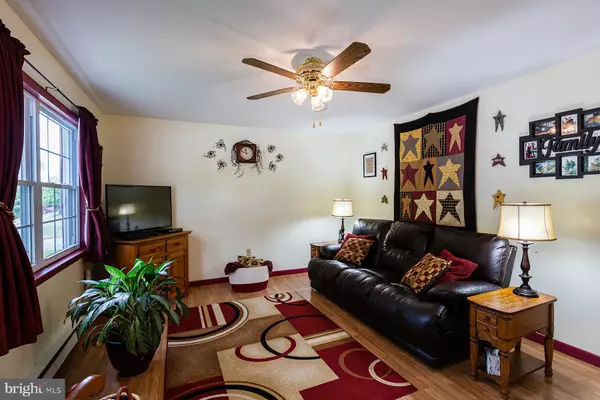$203,000
$194,900
4.2%For more information regarding the value of a property, please contact us for a free consultation.
3 Beds
2 Baths
1,922 SqFt
SOLD DATE : 09/21/2021
Key Details
Sold Price $203,000
Property Type Single Family Home
Sub Type Twin/Semi-Detached
Listing Status Sold
Purchase Type For Sale
Square Footage 1,922 sqft
Price per Sqft $105
Subdivision Georgetown Hills
MLS Listing ID PALA2003868
Sold Date 09/21/21
Style Traditional
Bedrooms 3
Full Baths 1
Half Baths 1
HOA Y/N N
Abv Grd Liv Area 1,269
Originating Board BRIGHT
Year Built 1983
Annual Tax Amount $2,924
Tax Year 2021
Lot Size 6,534 Sqft
Acres 0.15
Lot Dimensions 0.00 x 0.00
Property Description
This one owner property located in Georgetown Hills neighborhood has been well cared for and is move-in ready for the new owner. Located in Penn Manor SD, this semi- detached home features a great layout with additional bonus living areas both upstairs and downstairs adding to the homes overall footprint and making it one of the bigger townhomes in this area. The living room and kitchen areas are nicely sized and with the addition of the 200+sqft dining/ family room this home gives you plenty of room to grow with plenty of natural light. Just through the sliding doors you can enjoy the oversized deck where you can relax and overlook the large fenced in yard. This 3 bedroom 1.5 bath home has many updates including the stove, dishwasher and flooring. Other great features include a walk in closet in the master, new roof in 2017, large 2 car garage and electric heating with propane back up heat. The A/C window units and additional
kitchen island are included as well. The finished basement has custom cabinetry, and the additional 200+sqft found upstairs can be enjoyed down here as a potential area for a 4th bedroom, office or workout room. The laundry area along with bonus unfinished storage area featuring built-in shelving help complete this lovely home.
Location
State PA
County Lancaster
Area Manor Twp (10541)
Zoning RESIDENTIAL
Rooms
Other Rooms Living Room, Dining Room, Primary Bedroom, Bedroom 2, Bedroom 3, Bedroom 4, Kitchen, Basement, Laundry, Half Bath
Basement Daylight, Full, Fully Finished, Heated, Improved, Outside Entrance, Rear Entrance, Shelving, Walkout Level
Interior
Interior Features Built-Ins, Carpet, Ceiling Fan(s), Combination Kitchen/Dining, Dining Area, Floor Plan - Traditional, Kitchen - Eat-In, Tub Shower
Hot Water Electric
Heating Baseboard - Electric
Cooling Window Unit(s)
Flooring Carpet, Vinyl, Other
Equipment Range Hood, Refrigerator, Stove
Appliance Range Hood, Refrigerator, Stove
Heat Source Electric, Propane - Owned
Laundry Basement
Exterior
Parking Features Garage - Front Entry
Garage Spaces 4.0
Fence Chain Link
Utilities Available Cable TV, Electric Available, Phone Available, Sewer Available, Water Available
Water Access N
Roof Type Composite
Street Surface Paved
Accessibility None
Road Frontage Boro/Township
Attached Garage 2
Total Parking Spaces 4
Garage Y
Building
Story 2
Sewer Public Sewer
Water Public
Architectural Style Traditional
Level or Stories 2
Additional Building Above Grade, Below Grade
Structure Type Dry Wall
New Construction N
Schools
Middle Schools Manor
High Schools Penn Manor
School District Penn Manor
Others
Senior Community No
Tax ID 410-10218-0-0000
Ownership Fee Simple
SqFt Source Assessor
Acceptable Financing Cash, Conventional, FHA, USDA, VA
Listing Terms Cash, Conventional, FHA, USDA, VA
Financing Cash,Conventional,FHA,USDA,VA
Special Listing Condition Standard
Read Less Info
Want to know what your home might be worth? Contact us for a FREE valuation!

Our team is ready to help you sell your home for the highest possible price ASAP

Bought with Angela Chesko • Howard Hanna Real Estate Services - Lancaster
"My job is to find and attract mastery-based agents to the office, protect the culture, and make sure everyone is happy! "
GET MORE INFORMATION






