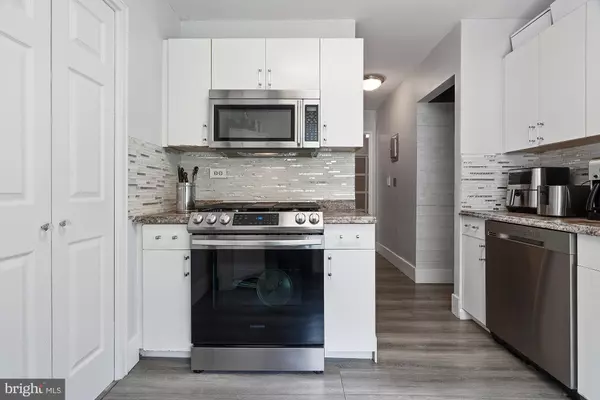$177,500
$185,000
4.1%For more information regarding the value of a property, please contact us for a free consultation.
2 Beds
2 Baths
845 SqFt
SOLD DATE : 10/07/2021
Key Details
Sold Price $177,500
Property Type Condo
Sub Type Condo/Co-op
Listing Status Sold
Purchase Type For Sale
Square Footage 845 sqft
Price per Sqft $210
Subdivision Oak Hill
MLS Listing ID PAMC2008168
Sold Date 10/07/21
Style Unit/Flat
Bedrooms 2
Full Baths 1
Half Baths 1
Condo Fees $717/mo
HOA Y/N N
Abv Grd Liv Area 845
Originating Board BRIGHT
Year Built 1964
Annual Tax Amount $3,417
Tax Year 2021
Lot Size 845 Sqft
Acres 0.02
Lot Dimensions x 0.00
Property Description
Location, Location this Fabulous 2 Bedroom and 1.5 Bath updated condo in Oak Hill Towers is move in ready. This extremely popular unit with open concept offers newer: windows, track lighting, flooring, custom closets, appliances-self cleaning range, microwave oven, dishwasher, Bathrooms are also updated with newer vanities, lighting and toilets. Notable Washer & Dryer Hook included. All included: Heat, air conditioning, hot/cold water, trash and snow removal, common area insurance and maintenance, parking, basement storage, pool, 24 hr doorman, gym, renovated social room. basic Bulk cable/internet package $76 per month required. upgrades available. $250 move in fee, refundable $500 elevator deposit. $50 CAMCO account set up fee. Minutes to center city Philadelphia. via I-76, #44 bus at door and train nearby. All located in national acclaimed Lower Merion Township that offers beautiful parks, libraries and 3# ranked Pennsylvania school district per . Close to all kinds of shopping-Suburban Square, Whole Foods and tons of restaurants. Just minutes from esteemed Lankenau Medical Center and direct route about 15 minutes to HOP & CHOP. Fabulous Main Line living at a just a fraction of the price!!! Schedule your showing today !!!
Location
State PA
County Montgomery
Area Lower Merion Twp (10640)
Zoning RESIDENTIAL
Rooms
Basement Fully Finished, Heated
Main Level Bedrooms 2
Interior
Interior Features Kitchen - Eat-In, Dining Area
Hot Water Natural Gas
Heating Radiator
Cooling Central A/C
Flooring Laminate Plank, Tile/Brick
Equipment Disposal, Dishwasher, Built-In Microwave, Oven - Self Cleaning, Oven/Range - Gas
Fireplace N
Appliance Disposal, Dishwasher, Built-In Microwave, Oven - Self Cleaning, Oven/Range - Gas
Heat Source Electric
Laundry Basement, Hookup
Exterior
Exterior Feature Deck(s)
Utilities Available Natural Gas Available, Electric Available, Cable TV, Phone
Amenities Available Cable, Common Grounds, Exercise Room, Extra Storage, Meeting Room, Pool - Outdoor, Security, Swimming Pool, Tot Lots/Playground
Water Access N
View Trees/Woods
Roof Type Flat
Accessibility 2+ Access Exits, Ramp - Main Level, Elevator
Porch Deck(s)
Garage N
Building
Story 1
Unit Features Hi-Rise 9+ Floors
Sewer Public Sewer
Water Public
Architectural Style Unit/Flat
Level or Stories 1
Additional Building Above Grade, Below Grade
Structure Type Dry Wall
New Construction N
Schools
Elementary Schools Belmont Hills
Middle Schools Welsh Valley
School District Lower Merion
Others
Pets Allowed Y
HOA Fee Include Air Conditioning,Alarm System,Cable TV,Gas,Lawn Care Rear,Lawn Maintenance,Parking Fee,Pool(s),Recreation Facility,Snow Removal,Sewer,Trash,Water,High Speed Internet
Senior Community No
Tax ID 40-00-22136-225
Ownership Fee Simple
SqFt Source Assessor
Security Features 24 hour security,Desk in Lobby,Doorman,Fire Detection System,Surveillance Sys
Acceptable Financing FHA, Conventional
Listing Terms FHA, Conventional
Financing FHA,Conventional
Special Listing Condition Standard
Pets Allowed Cats OK, Case by Case Basis
Read Less Info
Want to know what your home might be worth? Contact us for a FREE valuation!

Our team is ready to help you sell your home for the highest possible price ASAP

Bought with Alexis Couillard • EXP Realty, LLC
GET MORE INFORMATION
Agent | License ID: 0225193218 - VA, 5003479 - MD
+1(703) 298-7037 | jason@jasonandbonnie.com






