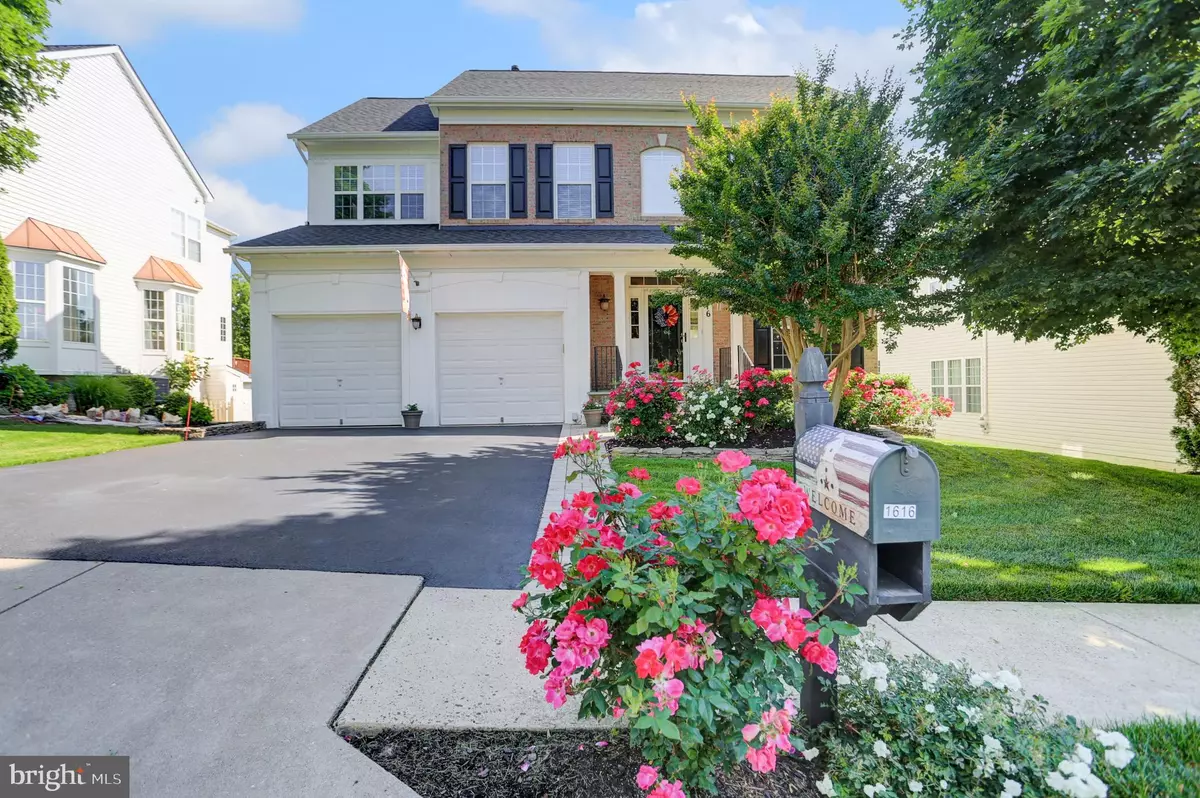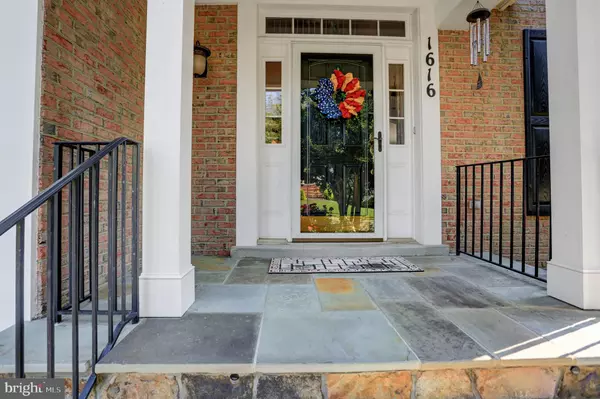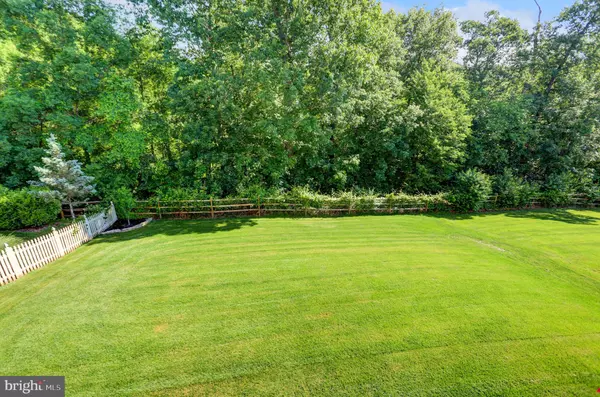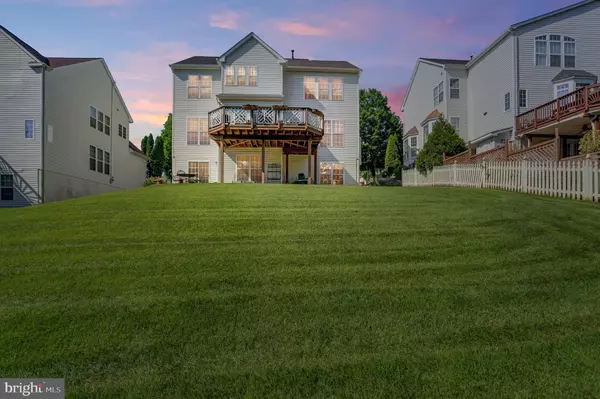$725,000
$715,000
1.4%For more information regarding the value of a property, please contact us for a free consultation.
5 Beds
4 Baths
3,401 SqFt
SOLD DATE : 07/30/2021
Key Details
Sold Price $725,000
Property Type Single Family Home
Sub Type Detached
Listing Status Sold
Purchase Type For Sale
Square Footage 3,401 sqft
Price per Sqft $213
Subdivision Edwards Landing
MLS Listing ID VALO440150
Sold Date 07/30/21
Style Colonial
Bedrooms 5
Full Baths 3
Half Baths 1
HOA Fees $85/mo
HOA Y/N Y
Abv Grd Liv Area 2,461
Originating Board BRIGHT
Year Built 2002
Annual Tax Amount $6,597
Tax Year 2021
Lot Size 9,148 Sqft
Acres 0.21
Property Description
Welcoming rose gardens with lovely stacked stone edging and impeccably maintained grounds greet you at first glance. Enter the home to a two story foyer and hardwood flooring throughout the main level. Bright Family room with gas fireplace and Bose surround sound with 52" TV are just off of the beautiful kitchen. Center granite island, table space, gas cooktop and dual wall ovens to gather and entertain. Step out to the spacious deck with incredible views of lush grass and 10 acres of wooded common area with stream, custom cushions for built in seating. Retreat to the primary suite with vaulted volume ceiling and spacious bath with deep soaking tub and dual walk in closets. 3 additional spacious bedrooms and laundry room complete the upper level. Recently finished basement with bedroom, full bath, recreations room- full light windows and walk out to pretty paver patio. New roof, window screens and gutters in June 2019, New washer and dryer 2020. finished basement & bath 2018, new water heater, fridge and dishwasher 2018, a/c motors replaced 2011, Irrigation system, 5 ceiling fans, recessed lighting, crown molding and chair rail, stained glass light fixtures. Impressive home has been extremely well cared for and updated!
Location
State VA
County Loudoun
Zoning 06
Rooms
Other Rooms Living Room, Dining Room, Primary Bedroom, Bedroom 2, Bedroom 3, Bedroom 4, Bedroom 5, Kitchen, Family Room, Foyer, Breakfast Room, Recreation Room, Storage Room
Basement Full, Walkout Level
Interior
Interior Features Attic, Breakfast Area, Carpet, Ceiling Fan(s), Chair Railings, Crown Moldings, Dining Area, Family Room Off Kitchen, Floor Plan - Traditional, Formal/Separate Dining Room, Kitchen - Eat-In, Kitchen - Island, Kitchen - Table Space, Pantry, Recessed Lighting, Soaking Tub, Walk-in Closet(s), Wood Floors
Hot Water Natural Gas
Heating Central
Cooling Central A/C, Ceiling Fan(s)
Flooring Hardwood, Carpet, Ceramic Tile
Fireplaces Number 1
Fireplaces Type Gas/Propane, Mantel(s)
Equipment Built-In Microwave, Dishwasher, Disposal, Dryer, Exhaust Fan, Extra Refrigerator/Freezer, Freezer, Humidifier, Icemaker, Microwave, Oven - Double, Oven - Wall, Refrigerator, Washer, Water Heater
Fireplace Y
Appliance Built-In Microwave, Dishwasher, Disposal, Dryer, Exhaust Fan, Extra Refrigerator/Freezer, Freezer, Humidifier, Icemaker, Microwave, Oven - Double, Oven - Wall, Refrigerator, Washer, Water Heater
Heat Source Natural Gas
Laundry Upper Floor
Exterior
Exterior Feature Deck(s), Patio(s), Porch(es)
Parking Features Garage - Front Entry
Garage Spaces 4.0
Fence Rear
Water Access N
View Creek/Stream, Panoramic, Scenic Vista, Trees/Woods
Accessibility Grab Bars Mod, Other Bath Mod, Roll-in Shower
Porch Deck(s), Patio(s), Porch(es)
Attached Garage 2
Total Parking Spaces 4
Garage Y
Building
Lot Description Backs - Open Common Area, Backs to Trees, Landscaping, Premium, Private
Story 3
Sewer Public Sewer
Water Public
Architectural Style Colonial
Level or Stories 3
Additional Building Above Grade, Below Grade
New Construction N
Schools
Elementary Schools Ball'S Bluff
Middle Schools Smart'S Mill
High Schools Tuscarora
School District Loudoun County Public Schools
Others
Senior Community No
Tax ID 147466873000
Ownership Fee Simple
SqFt Source Assessor
Special Listing Condition Standard
Read Less Info
Want to know what your home might be worth? Contact us for a FREE valuation!

Our team is ready to help you sell your home for the highest possible price ASAP

Bought with kyung J lee • Samson Properties
"My job is to find and attract mastery-based agents to the office, protect the culture, and make sure everyone is happy! "
GET MORE INFORMATION






