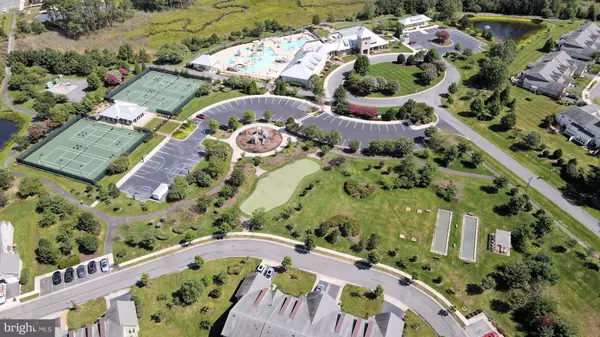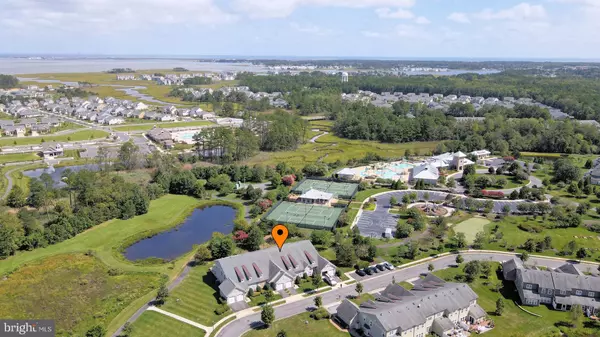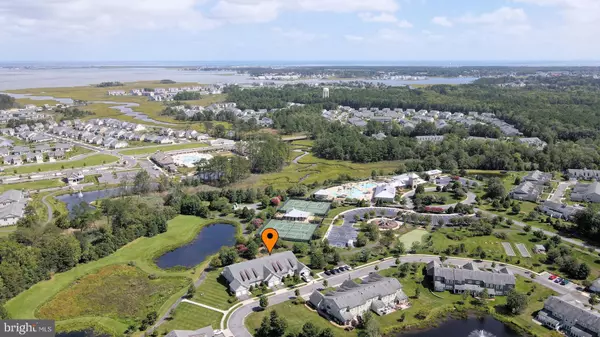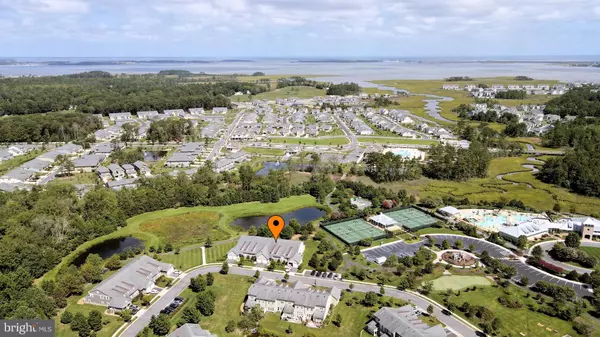$375,000
$379,900
1.3%For more information regarding the value of a property, please contact us for a free consultation.
4 Beds
3 Baths
2,500 SqFt
SOLD DATE : 10/30/2020
Key Details
Sold Price $375,000
Property Type Condo
Sub Type Condo/Co-op
Listing Status Sold
Purchase Type For Sale
Square Footage 2,500 sqft
Price per Sqft $150
Subdivision Bay Forest Club
MLS Listing ID DESU168268
Sold Date 10/30/20
Style Contemporary,Villa
Bedrooms 4
Full Baths 2
Half Baths 1
Condo Fees $233/ann
HOA Fees $277/mo
HOA Y/N Y
Abv Grd Liv Area 2,500
Originating Board BRIGHT
Year Built 2008
Annual Tax Amount $1,106
Tax Year 2020
Lot Dimensions 0.00 x 0.00
Property Description
Don't miss this "Sweet Spot Location" fabulous Severn Model Villa is situated so near Bay Forest Club Amenities, Pond, paths, tennis courts, pool, playground and more for you to enjoy. Features tasteful decor, neutral colors, 4 bdrms 2 1/2 bth, 1st floor primary bdrm and en-suite, great flowing floor plan spacious living room opens to fabulous dining room area, kitchen gourmet cabinetry, granite countertops, center island for entertaining, eat in kitchen area, Enjoy a beautiful, bright sun room that adjoins with outside patio. Second floor boasts three bedrooms, a full bath, and a large loft overlooking the living room. This special home is located in a "sweet spot" location, backing to open space within easy access to all Bay Forest Club has to offer. Just off your patio is a large private open area that's next to a large pond. There is also paths that quickly get's you to either clubhouse. close to tennis courts and a children's playground pool, paths pond. You can"t find a better spot in all of Bay Forest. You got to see it to believe it.
Location
State DE
County Sussex
Area Baltimore Hundred (31001)
Zoning RE
Rooms
Main Level Bedrooms 1
Interior
Interior Features Carpet, Floor Plan - Open, Ceiling Fan(s), Crown Moldings, Dining Area, Entry Level Bedroom, Kitchen - Island
Hot Water Electric
Heating Heat Pump(s)
Cooling Central A/C
Flooring Carpet
Equipment Dishwasher, Disposal, Dryer, Microwave, Oven/Range - Electric, Refrigerator, Washer
Furnishings Partially
Window Features Insulated,Screens
Appliance Dishwasher, Disposal, Dryer, Microwave, Oven/Range - Electric, Refrigerator, Washer
Heat Source Electric, Other
Laundry Main Floor
Exterior
Parking Features Garage - Front Entry
Garage Spaces 2.0
Utilities Available Electric Available, Phone, Sewer Available, Water Available
Amenities Available Exercise Room, Pier/Dock, Swimming Pool, Basketball Courts, Bike Trail, Boat Ramp, Common Grounds, Game Room, Marina/Marina Club, Meeting Room, Pool - Outdoor, Putting Green, Recreational Center, Tot Lots/Playground, Transportation Service, Water/Lake Privileges
Water Access N
View Pond
Roof Type Asbestos Shingle,Shingle
Accessibility Level Entry - Main
Attached Garage 1
Total Parking Spaces 2
Garage Y
Building
Lot Description Pond
Story 2
Foundation None
Sewer Public Sewer
Water Private
Architectural Style Contemporary, Villa
Level or Stories 2
Additional Building Above Grade, Below Grade
Structure Type 9'+ Ceilings,Cathedral Ceilings,Vaulted Ceilings
New Construction N
Schools
School District Indian River
Others
HOA Fee Include Common Area Maintenance,Ext Bldg Maint,Lawn Care Front,Lawn Care Rear,Lawn Maintenance,Pier/Dock Maintenance,Pool(s),Recreation Facility,Trash
Senior Community No
Tax ID 134-08.00-832.00-106C
Ownership Condominium
Acceptable Financing Conventional
Horse Property N
Listing Terms Conventional
Financing Conventional
Special Listing Condition Standard
Read Less Info
Want to know what your home might be worth? Contact us for a FREE valuation!

Our team is ready to help you sell your home for the highest possible price ASAP

Bought with Cynthia L. DelZoppo • Northrop Realty
GET MORE INFORMATION
Agent | License ID: 0225193218 - VA, 5003479 - MD
+1(703) 298-7037 | jason@jasonandbonnie.com






