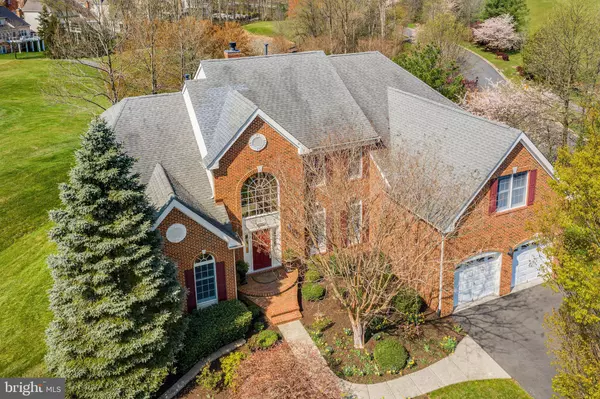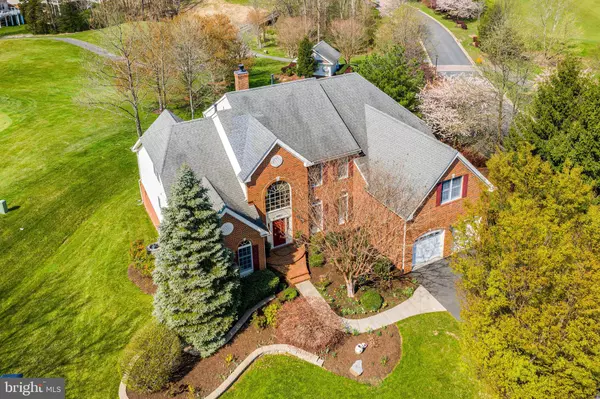$1,100,000
$1,050,000
4.8%For more information regarding the value of a property, please contact us for a free consultation.
5 Beds
5 Baths
5,746 SqFt
SOLD DATE : 05/12/2021
Key Details
Sold Price $1,100,000
Property Type Single Family Home
Sub Type Detached
Listing Status Sold
Purchase Type For Sale
Square Footage 5,746 sqft
Price per Sqft $191
Subdivision Belmont Country Club
MLS Listing ID VALO433812
Sold Date 05/12/21
Style Colonial
Bedrooms 5
Full Baths 4
Half Baths 1
HOA Fees $314/mo
HOA Y/N Y
Abv Grd Liv Area 3,787
Originating Board BRIGHT
Year Built 2001
Annual Tax Amount $8,522
Tax Year 2021
Lot Size 0.340 Acres
Acres 0.34
Property Description
***We heard you! Seller has reduced the price.*** Stunning home in desirable Belmont Country Club located in beautiful Ashburn, VA! This gorgeous Colonial has 5 bedrooms/4.5 bathrooms, it is an entertainers dream home to host guests or create memorable family moments. Sitting in a gated community w/ 5,700+ square feet of space, PRIVACY is the key word here as there are golf course views from three sides of the home!! Soak in the fresh air and amazing golf course view on the custom-built deck off the main level or on the stamped concrete patio outside the walk-out basement. The gourmet kitchen with an open concept, includes a breakfast area, and butlers pantry. Cozy family room sits off the kitchen for gathering or relaxing. Wet bar and bonus room in the basement. The oversized garage has plenty of space for storage, parking of longer vehicles, or even tandem parking of smaller cars. Both HVAC systems were replaced in 2018. New carpet and fresh paint. The Belmont Country Club community offers tennis courts, dining, a community pool, tot activities, golf, fitness room, and banquet space for private events. As if the lavish landscaping, striking views, and amenities are not enough, be sure to venture out for fine dining, entertainment, and shopping right around the corner! Find scenic trails, nature walks, and picnics at Elizabeth Mills Riverfront Park and Bles Park nearby sitting adjacent to the lovely Potomac River.
Location
State VA
County Loudoun
Zoning 19
Rooms
Basement Full
Main Level Bedrooms 1
Interior
Interior Features Ceiling Fan(s), Attic, Breakfast Area, Butlers Pantry, Crown Moldings, Dining Area, Double/Dual Staircase, Entry Level Bedroom, Family Room Off Kitchen, Floor Plan - Traditional, Kitchen - Gourmet, Primary Bath(s), Recessed Lighting, Upgraded Countertops, Wet/Dry Bar, WhirlPool/HotTub, Wood Floors
Hot Water Natural Gas
Heating Forced Air
Cooling Central A/C
Fireplaces Number 1
Fireplaces Type Gas/Propane
Equipment Built-In Range, Cooktop, Dishwasher, Dryer, Refrigerator, Oven - Wall, Stove, Washer
Fireplace Y
Appliance Built-In Range, Cooktop, Dishwasher, Dryer, Refrigerator, Oven - Wall, Stove, Washer
Heat Source Electric
Exterior
Exterior Feature Deck(s), Patio(s)
Parking Features Garage - Front Entry, Garage Door Opener
Garage Spaces 4.0
Amenities Available Basketball Courts, Billiard Room, Club House, Gated Community, Golf Course Membership Available, Jog/Walk Path, Recreational Center, Soccer Field, Tennis Courts, Tot Lots/Playground, Volleyball Courts
Water Access N
Accessibility None
Porch Deck(s), Patio(s)
Attached Garage 2
Total Parking Spaces 4
Garage Y
Building
Story 3
Sewer Public Sewer
Water Public
Architectural Style Colonial
Level or Stories 3
Additional Building Above Grade, Below Grade
New Construction N
Schools
Elementary Schools Newton-Lee
Middle Schools Belmont Ridge
High Schools Riverside
School District Loudoun County Public Schools
Others
HOA Fee Include Lawn Maintenance,Pool(s),Recreation Facility,Security Gate,Snow Removal,Trash,Lawn Care Front
Senior Community No
Tax ID 114387212000
Ownership Fee Simple
SqFt Source Assessor
Special Listing Condition Standard
Read Less Info
Want to know what your home might be worth? Contact us for a FREE valuation!

Our team is ready to help you sell your home for the highest possible price ASAP

Bought with Suzanne T Parisi • Century 21 Redwood Realty
GET MORE INFORMATION
Agent | License ID: 0225193218 - VA, 5003479 - MD
+1(703) 298-7037 | jason@jasonandbonnie.com






