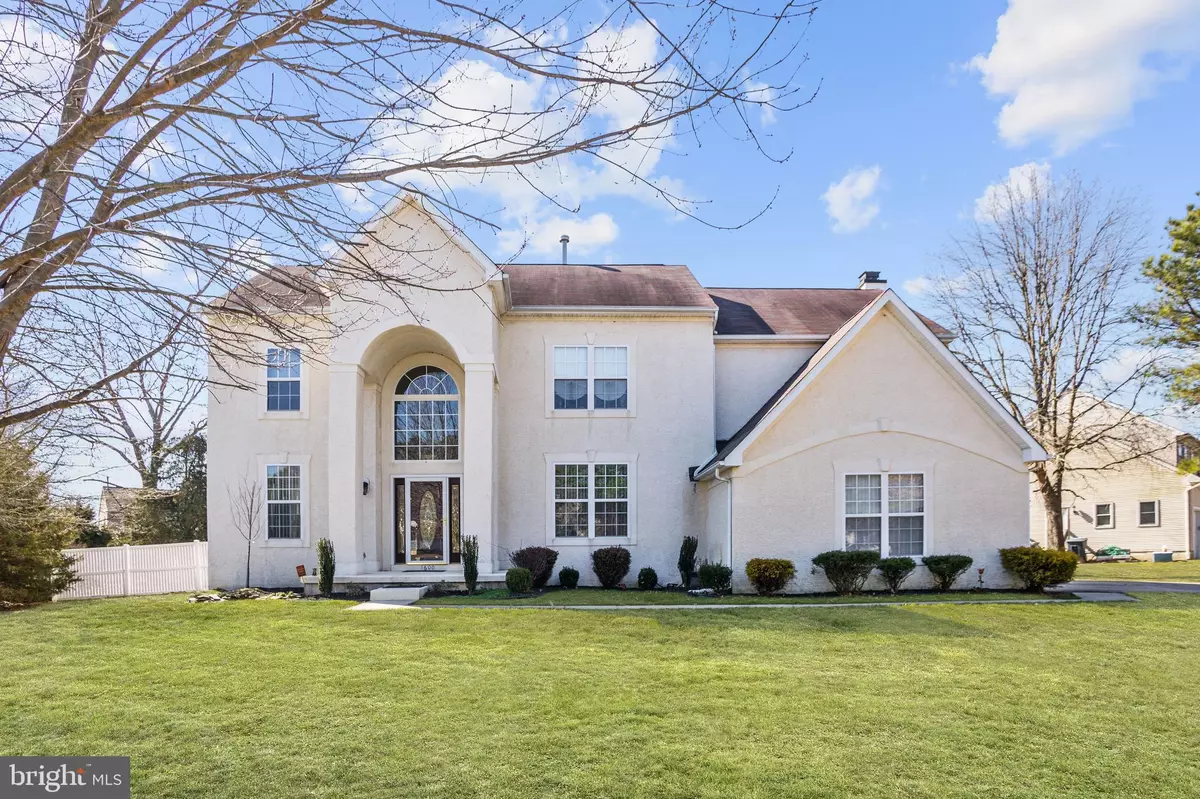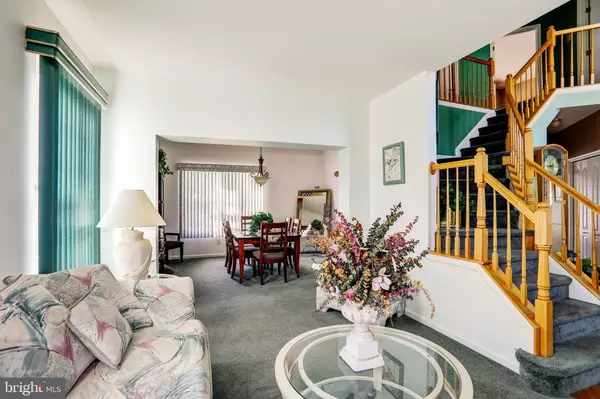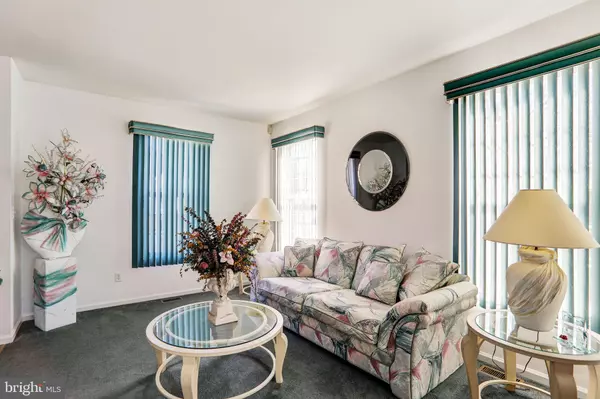$320,000
$339,900
5.9%For more information regarding the value of a property, please contact us for a free consultation.
4 Beds
3 Baths
2,922 SqFt
SOLD DATE : 05/11/2020
Key Details
Sold Price $320,000
Property Type Single Family Home
Sub Type Detached
Listing Status Sold
Purchase Type For Sale
Square Footage 2,922 sqft
Price per Sqft $109
Subdivision Tall Oaks
MLS Listing ID NJGL254902
Sold Date 05/11/20
Style Colonial
Bedrooms 4
Full Baths 2
Half Baths 1
HOA Y/N N
Abv Grd Liv Area 2,922
Originating Board BRIGHT
Year Built 1997
Annual Tax Amount $10,859
Tax Year 2019
Lot Size 0.436 Acres
Acres 0.44
Lot Dimensions 100.00 x 190.00
Property Description
Tall Oaks has another opportunity for you and your family to live there. This ideal home is on a large corner lot. 1600 Senna Drive is for a family looking for their forever home . Entertain year round in this home with space for everyone. This home offers a fully finished basement for entertaining, with additional space for storage. The main level features a center hall foyer. There's an office to your right with glass doors, and formal living and dining rooms on your left. You proceed through the main hallway to the full kitchen with granite counter tops and bar stool area, a separate eating area for breakfast, and step down family room with gas fireplace. All this, plus sliding doors to the enclosed rear private yard which is larger than most due to its corner location. This yard space will allow you to add whatever you desire, whether it's a playground for the kids, hot tub for the adults, or a fire-pit for the whole family. The possibilities are endless with more space than the average rear yard offers. Enjoy the custom patio and professional landscaping. The master bedroom is fit for a royalty with large and cozy sitting room which flows to your master suite, 2 walk-in closets, and private master bathroom with double vanity, stall shower, and jacuzzi tub. Three additional spacious bedrooms and hall bathroom complete the upper level. Come and see and stay.
Location
State NJ
County Gloucester
Area Monroe Twp (20811)
Zoning RES
Rooms
Other Rooms Living Room, Dining Room, Primary Bedroom, Sitting Room, Bedroom 2, Bedroom 3, Kitchen, Family Room, Basement, Breakfast Room, Bedroom 1, Office
Basement Fully Finished
Interior
Interior Features Breakfast Area, Carpet, Dining Area, Family Room Off Kitchen, Formal/Separate Dining Room, Kitchen - Eat-In, Primary Bath(s), Pantry, Sprinkler System, Upgraded Countertops, Walk-in Closet(s)
Heating Forced Air
Cooling Central A/C
Flooring Carpet, Ceramic Tile, Laminated
Fireplaces Number 1
Fireplaces Type Gas/Propane
Fireplace Y
Heat Source Natural Gas
Laundry Main Floor
Exterior
Parking Features Garage - Side Entry
Garage Spaces 2.0
Fence Rear, Privacy, Vinyl
Utilities Available Cable TV, Electric Available, Natural Gas Available, Phone
Water Access N
Roof Type Shingle
Accessibility None
Attached Garage 2
Total Parking Spaces 2
Garage Y
Building
Lot Description Corner, Front Yard, Landscaping, Rear Yard
Story 2
Sewer Public Sewer
Water Public
Architectural Style Colonial
Level or Stories 2
Additional Building Above Grade, Below Grade
New Construction N
Schools
Middle Schools Williamstown M.S.
High Schools Williamstown
School District Monroe Township Public Schools
Others
Senior Community No
Tax ID 11-001280204-00004
Ownership Fee Simple
SqFt Source Assessor
Acceptable Financing Cash, Conventional, FHA, FHA 203(b), VA
Horse Property N
Listing Terms Cash, Conventional, FHA, FHA 203(b), VA
Financing Cash,Conventional,FHA,FHA 203(b),VA
Special Listing Condition Standard
Read Less Info
Want to know what your home might be worth? Contact us for a FREE valuation!

Our team is ready to help you sell your home for the highest possible price ASAP

Bought with Kevin O'Grady • Keller Williams Realty - Washington Township
GET MORE INFORMATION
Agent | License ID: 0225193218 - VA, 5003479 - MD
+1(703) 298-7037 | jason@jasonandbonnie.com






