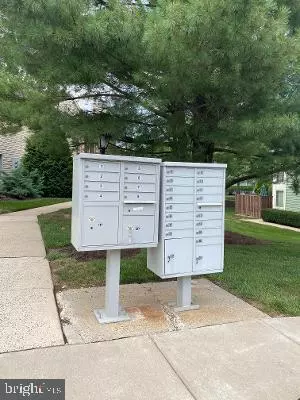$235,000
$235,000
For more information regarding the value of a property, please contact us for a free consultation.
2 Beds
1 Bath
952 SqFt
SOLD DATE : 10/08/2021
Key Details
Sold Price $235,000
Property Type Condo
Sub Type Condo/Co-op
Listing Status Sold
Purchase Type For Sale
Square Footage 952 sqft
Price per Sqft $246
Subdivision Saw Mill Valley
MLS Listing ID PAMC2006346
Sold Date 10/08/21
Style Contemporary
Bedrooms 2
Full Baths 1
Condo Fees $231/mo
HOA Y/N N
Abv Grd Liv Area 952
Originating Board BRIGHT
Year Built 1986
Annual Tax Amount $2,950
Tax Year 2021
Lot Dimensions x 0.00
Property Description
Welcome to this wonderfully updated serenely located 2nd floor 952 Sq Ft , 2 bedroom condo with a Jack & Jill full bath in the sought after Hatboro-Horsham School system. What separates this unit from the rest is obvious once you enter. Located on the upper floor which takes away any noise from above. With a fully updated kitchen with cherry cabinets and upscale granite counter tops which enters into your vaulted wooden ceiling living room with a stone gas fireplace sure to make you warm on a chilly fall or winter night. From there you can enter your own private balcony through your sliding doors or go down the hall to your full bath with a laundry room and direct access to your master bedroom with a ceiling fan with light fixture and a walk in closet with plenty of storage space. This neutrally decorated unit is ready to become your next home. In this market and this price it is sure to go fast so schedule your appointment now before it is sold.
Location
State PA
County Montgomery
Area Horsham Twp (10636)
Zoning R5
Rooms
Other Rooms Living Room, Dining Room, Primary Bedroom, Kitchen, Bedroom 1
Main Level Bedrooms 2
Interior
Interior Features Skylight(s), Ceiling Fan(s), Dining Area
Hot Water Electric
Heating Forced Air
Cooling Central A/C
Flooring Fully Carpeted, Tile/Brick
Fireplaces Number 1
Fireplaces Type Stone
Equipment Dishwasher, Disposal
Fireplace Y
Appliance Dishwasher, Disposal
Heat Source Electric
Laundry Main Floor
Exterior
Exterior Feature Balcony
Utilities Available Cable TV
Amenities Available Cable, Club House, Common Grounds
Water Access N
Roof Type Shingle
Accessibility None
Porch Balcony
Garage N
Building
Story 1
Unit Features Garden 1 - 4 Floors
Sewer Public Sewer
Water Public
Architectural Style Contemporary
Level or Stories 1
Additional Building Above Grade, Below Grade
Structure Type Cathedral Ceilings
New Construction N
Schools
School District Hatboro-Horsham
Others
Pets Allowed Y
HOA Fee Include Common Area Maintenance,Ext Bldg Maint,Lawn Maintenance,Snow Removal,Trash,Insurance
Senior Community No
Tax ID 36-00-04812-291
Ownership Condominium
Acceptable Financing Cash, Conventional
Listing Terms Cash, Conventional
Financing Cash,Conventional
Special Listing Condition Standard
Pets Allowed Size/Weight Restriction, Case by Case Basis
Read Less Info
Want to know what your home might be worth? Contact us for a FREE valuation!

Our team is ready to help you sell your home for the highest possible price ASAP

Bought with BethAnn Wiley Leaming • BHHS Fox & Roach-Blue Bell
GET MORE INFORMATION
Agent | License ID: 0225193218 - VA, 5003479 - MD
+1(703) 298-7037 | jason@jasonandbonnie.com






