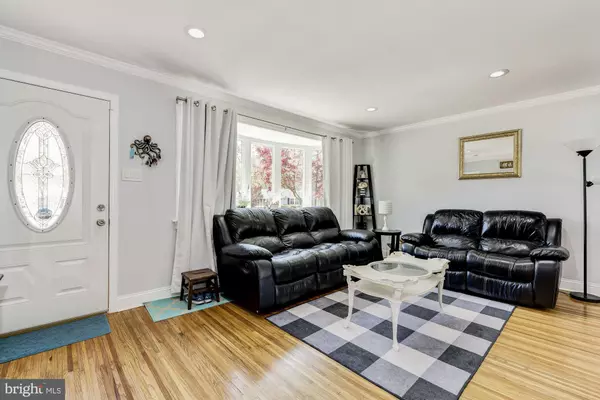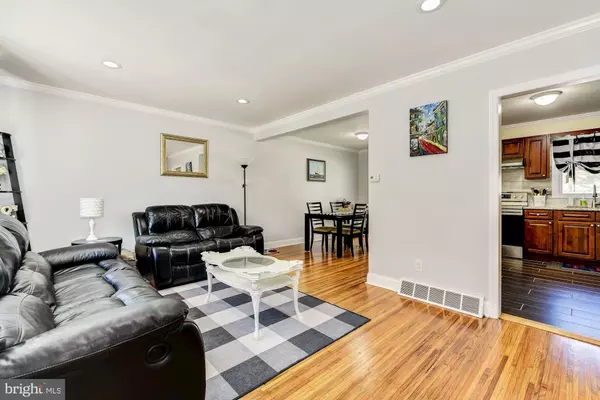$245,000
$245,000
For more information regarding the value of a property, please contact us for a free consultation.
3 Beds
2 Baths
1,413 SqFt
SOLD DATE : 06/01/2020
Key Details
Sold Price $245,000
Property Type Single Family Home
Sub Type Detached
Listing Status Sold
Purchase Type For Sale
Square Footage 1,413 sqft
Price per Sqft $173
Subdivision Brookfield
MLS Listing ID NJCD391666
Sold Date 06/01/20
Style Split Level
Bedrooms 3
Full Baths 1
Half Baths 1
HOA Y/N N
Abv Grd Liv Area 1,413
Originating Board BRIGHT
Year Built 1960
Annual Tax Amount $8,050
Tax Year 2019
Lot Size 0.285 Acres
Acres 0.28
Lot Dimensions 100.00 x 124.00
Property Description
Welcome to 1130 W. Valleybrook Rd. this home is an updated 3 bedroom 1 1/2 bath in the heart of Cherry Hill Township. This wonderful property sits on a corner lot at the end of a cul-de-sac. As you enter you will be impressed by the beautiful hardwood flooring and neutral paint colors along with the abundance of natural light through the front bay window. You'll immediately see how everything has been redone. The kitchen boosts an abundance of soft close cabinetry, granite countertops, tile backsplash, stainless steel appliances, and recessed lighting along with an island perfect for entertaining. The open dining area leads you to the double sliding glass doors to your relaxing deck that overlooks the oversized backyard with new 6 foot privacy fencing. As you move upstairs you'll find three ample size bedrooms with plenty of closet space and a beautifully redone bath. There is also access to the walk up attic for plenty of storage! On the lower level you will find a great space perfect for a family room, man cave, or work out area. This level also has a large laundry area with built-in shelving and can be used for many purposes. There is also an updated powder room on this level. Other great features of this property include HVAC(2017),roof(2018), replacement windows (2017), fencing (2019). Absolutely nothing to do but move in and start to enjoy your new home. Conveniently located close to all major routes route 130, route 70, 295. Close to public transportation, schools, shopping and dining. Make your appointment to see this exceptional home today!
Location
State NJ
County Camden
Area Cherry Hill Twp (20409)
Zoning RESIDENTIAL
Rooms
Other Rooms Living Room, Dining Room, Bedroom 2, Bedroom 3, Kitchen, Family Room, Bedroom 1, Laundry, Bathroom 1, Half Bath
Interior
Heating Forced Air
Cooling Central A/C
Flooring Hardwood, Ceramic Tile
Heat Source Natural Gas
Exterior
Parking Features Garage Door Opener
Garage Spaces 1.0
Utilities Available Cable TV
Water Access N
Roof Type Pitched,Shingle
Accessibility None
Attached Garage 1
Total Parking Spaces 1
Garage Y
Building
Story 3+
Sewer Public Sewer
Water Public
Architectural Style Split Level
Level or Stories 3+
Additional Building Above Grade, Below Grade
New Construction N
Schools
School District Cherry Hill Township Public Schools
Others
Pets Allowed Y
Senior Community No
Tax ID 09-00431 13-00001
Ownership Fee Simple
SqFt Source Assessor
Acceptable Financing Cash, Conventional, FHA 203(b)
Listing Terms Cash, Conventional, FHA 203(b)
Financing Cash,Conventional,FHA 203(b)
Special Listing Condition Standard
Pets Allowed No Pet Restrictions
Read Less Info
Want to know what your home might be worth? Contact us for a FREE valuation!

Our team is ready to help you sell your home for the highest possible price ASAP

Bought with Jean M Willard • BHHS Fox & Roach-Moorestown
GET MORE INFORMATION
Agent | License ID: 0225193218 - VA, 5003479 - MD
+1(703) 298-7037 | jason@jasonandbonnie.com






