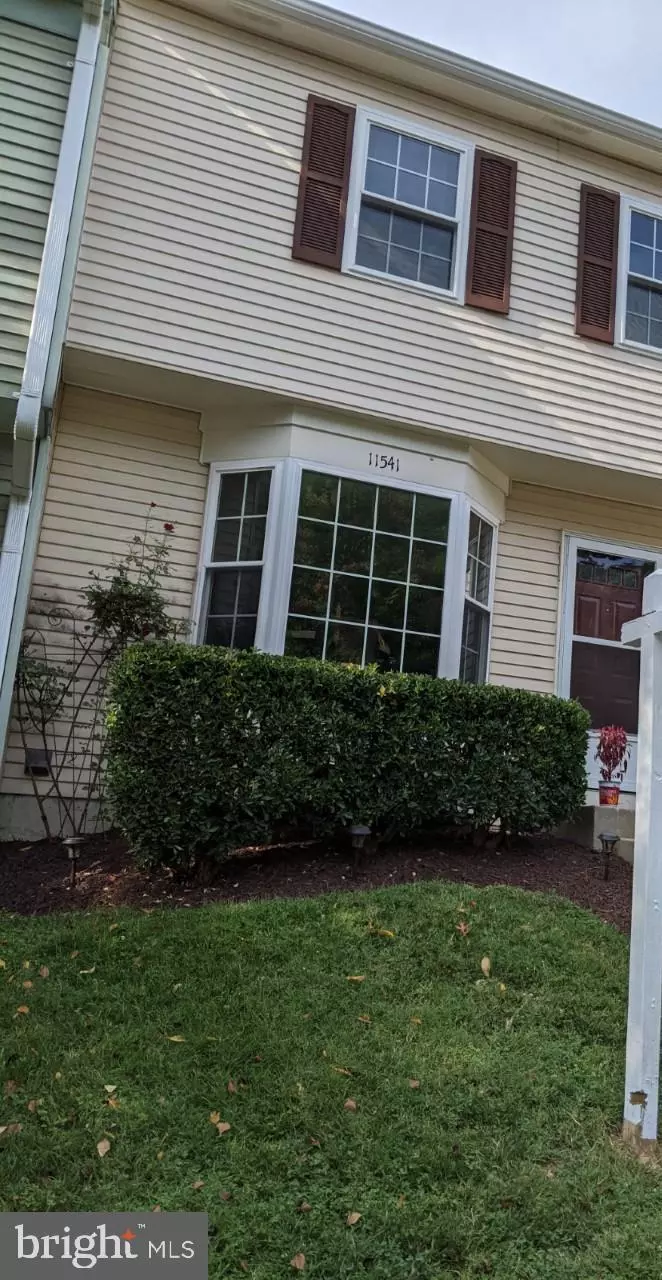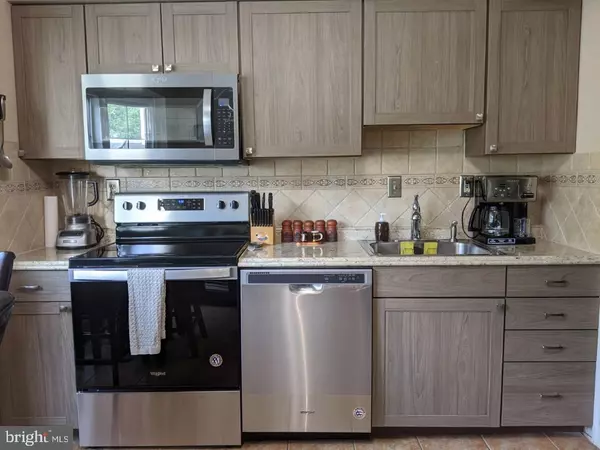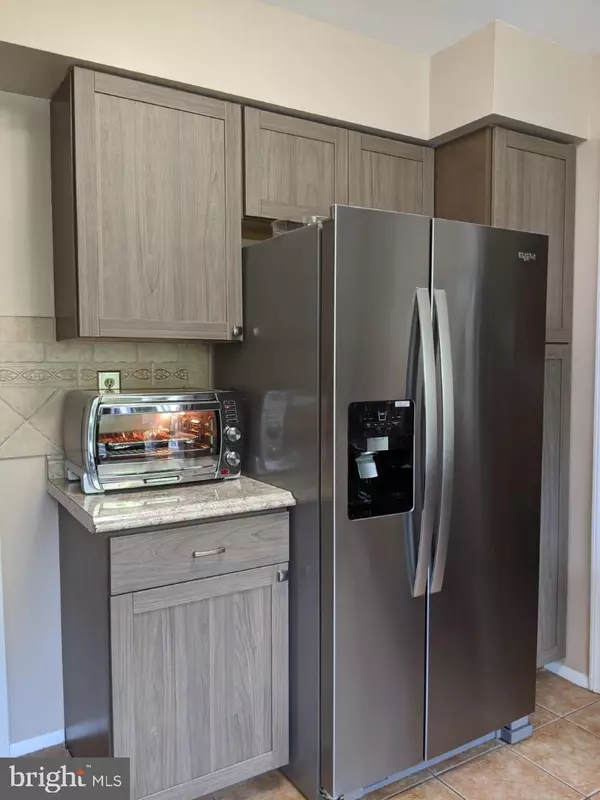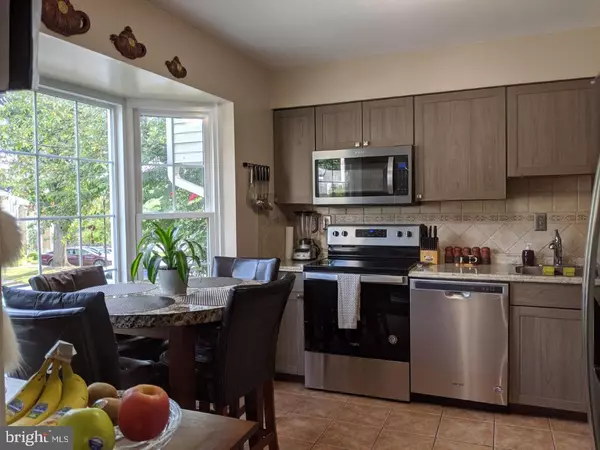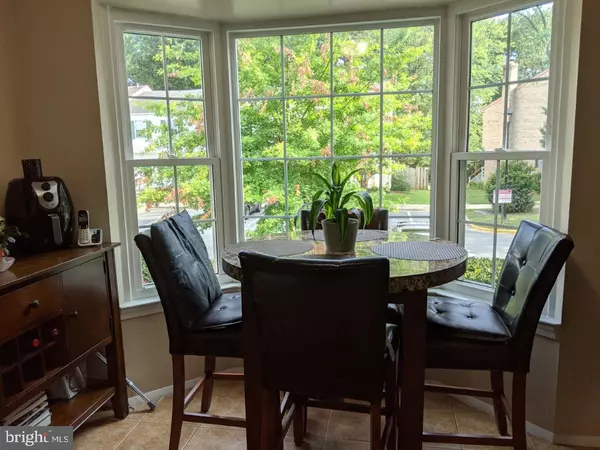$385,000
$360,000
6.9%For more information regarding the value of a property, please contact us for a free consultation.
3 Beds
4 Baths
2,086 SqFt
SOLD DATE : 08/27/2021
Key Details
Sold Price $385,000
Property Type Townhouse
Sub Type Interior Row/Townhouse
Listing Status Sold
Purchase Type For Sale
Square Footage 2,086 sqft
Price per Sqft $184
Subdivision Dorsey Estates
MLS Listing ID MDMC2008884
Sold Date 08/27/21
Style Colonial
Bedrooms 3
Full Baths 3
Half Baths 1
HOA Fees $55/qua
HOA Y/N Y
Abv Grd Liv Area 1,386
Originating Board BRIGHT
Year Built 1984
Annual Tax Amount $3,733
Tax Year 2020
Lot Size 1,474 Sqft
Acres 0.03
Property Description
Beautiful Town home in the desired subdivision of Dorsey Estates. 3 spacious bedrooms, 3 1/2 bathrooms. Fully renovated kitchen with stainless steel appliances and a great bay window with a nice view. Updated bathrooms, update windows and sliding doors. Chimney was replaced two years ago. Hard wood floors through the entire main and upper level. Fully finished basement with a wet bar, full bathroom and a den that can be used as a 4th bedroom. Walkout level, sliding door leads to a nice size patio. Rear fence replaced a year ago. This property is a must see! Do not miss this opportunity. OPEN SUNDAY from 1 to 4 PM. Come see us!
Location
State MD
County Montgomery
Zoning R18
Rooms
Basement Daylight, Full, Fully Finished, Improved, Walkout Level, Connecting Stairway
Interior
Interior Features Combination Dining/Living, Floor Plan - Open, Kitchen - Eat-In, Walk-in Closet(s), Wood Floors, Carpet
Hot Water Electric
Heating Central
Cooling Central A/C
Flooring Hardwood, Ceramic Tile, Carpet
Fireplaces Number 1
Fireplaces Type Equipment, Wood
Equipment Built-In Microwave, Dishwasher, Disposal, Dryer, Dryer - Electric, ENERGY STAR Clothes Washer, Exhaust Fan, Extra Refrigerator/Freezer, Icemaker, Oven - Self Cleaning, Oven/Range - Electric, Refrigerator, Stainless Steel Appliances, Washer, Water Heater
Fireplace Y
Window Features Energy Efficient
Appliance Built-In Microwave, Dishwasher, Disposal, Dryer, Dryer - Electric, ENERGY STAR Clothes Washer, Exhaust Fan, Extra Refrigerator/Freezer, Icemaker, Oven - Self Cleaning, Oven/Range - Electric, Refrigerator, Stainless Steel Appliances, Washer, Water Heater
Heat Source Electric
Laundry Basement
Exterior
Parking On Site 2
Utilities Available Cable TV Available, Phone Available, Water Available, Sewer Available, Electric Available
Water Access N
Roof Type Shingle
Accessibility Accessible Switches/Outlets, Level Entry - Main, Other
Garage N
Building
Story 3
Foundation Other
Sewer Public Sewer
Water Public
Architectural Style Colonial
Level or Stories 3
Additional Building Above Grade, Below Grade
Structure Type Dry Wall
New Construction N
Schools
School District Montgomery County Public Schools
Others
Pets Allowed Y
HOA Fee Include Common Area Maintenance,Lawn Maintenance,Management,Reserve Funds,Snow Removal,Trash
Senior Community No
Tax ID 160902293341
Ownership Fee Simple
SqFt Source Assessor
Horse Property N
Special Listing Condition Standard
Pets Allowed No Pet Restrictions
Read Less Info
Want to know what your home might be worth? Contact us for a FREE valuation!

Our team is ready to help you sell your home for the highest possible price ASAP

Bought with Robert T Dinh • RE/MAX Pros
GET MORE INFORMATION
Agent | License ID: 0225193218 - VA, 5003479 - MD
+1(703) 298-7037 | jason@jasonandbonnie.com

