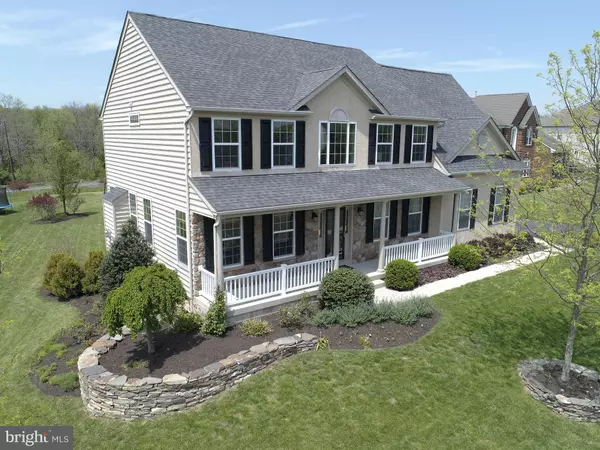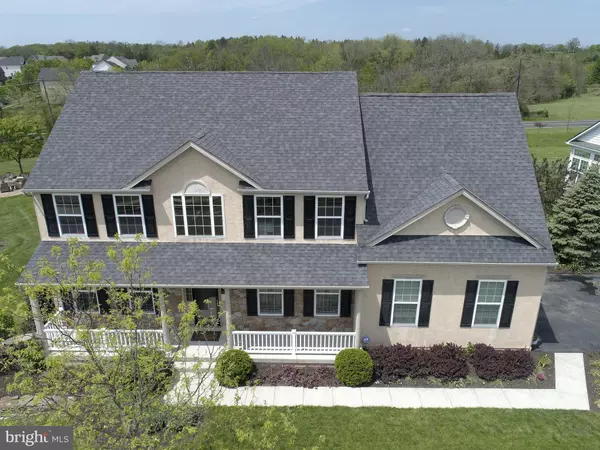$560,000
$550,000
1.8%For more information regarding the value of a property, please contact us for a free consultation.
4 Beds
4 Baths
3,774 SqFt
SOLD DATE : 10/23/2020
Key Details
Sold Price $560,000
Property Type Single Family Home
Sub Type Detached
Listing Status Sold
Purchase Type For Sale
Square Footage 3,774 sqft
Price per Sqft $148
Subdivision Lederach Golf Fairwy
MLS Listing ID PAMC660196
Sold Date 10/23/20
Style Colonial
Bedrooms 4
Full Baths 2
Half Baths 2
HOA Y/N N
Abv Grd Liv Area 2,774
Originating Board BRIGHT
Year Built 2010
Annual Tax Amount $9,580
Tax Year 2020
Lot Size 0.357 Acres
Acres 0.36
Lot Dimensions 144.00 x 0.00
Property Description
Welcome home to 961 Masters Way. A gorgeous 4 bedroom, 2 (full) bathroom, 2 half-bathroom, colonial with cozy front porch, located in the desirable Lederach Golf Club community. This immaculately maintained home includes a grand 2-story foyer, many upgrades, crown molding, hand-scraped hardwood floors spanning much of the first floor, and a stunning top-of-the-line 700 square foot deck. The gourmet kitchen; includes granite countertops, stainless double wall oven, stainless dishwasher, 42' cabinets, a large walk-in pantry, and an oversized island with a gas range. The solarium/ breakfast room adjoins the kitchen with loads of windows overlooking a large back yard. The family room is pre-wired for surround sound with a beautiful gas-burning fireplace. Conveniently, off the kitchen is the mud/laundry room that has tons of storage with beautiful cabinets. On the second floor, you'll find a large Owner's bedroom suite with vaulted ceiling and sitting-room. The recently upgraded Owner's bath includes heated floors, skylight, double vanity, linen closet, soaking tub and a frameless glass shower. The Owner's bedroom also boasts two custom walk-in closets! The upper level of this home is completed with three additional generously-sized bedrooms and a recently updated full bath. The daylight basement is beautifully finished and provides tons of natural sunlight! It has a spacious layout, high ceilings, a lot of storage space, and its own conveniently-located half bathroom. The basement is pre-wired for surround sound and has a beautiful gas-burning fireplace. A huge custom two-tier composite deck, overlooking a peaceful backyard, make this a serene place to unwind and a perfect home for grilling and entertaining guests! The beautiful landscaping is easily maintained with a complete underground sprinkler system. This home will be an energy efficient property with 90% high efficiency heating and extra blown in insulations in attic. Conveniently located within minutes of charming Skippack Village with wonderful restaurants, shops and various events. This property's convenient location, just minutes from the Pennsylvania Turnpike and delightful Skippack Village, make shopping, dining and travel effortless. Stucco test performed and showed no evidence of elevated moisture levels. Copy of inspection report is available upon request. Owner is a licensed real estate agent in the state of PA.
Location
State PA
County Montgomery
Area Lower Salford Twp (10650)
Zoning R1A
Rooms
Other Rooms Living Room, Dining Room, Primary Bedroom, Sitting Room, Bedroom 2, Bedroom 3, Bedroom 4, Kitchen, Family Room, Basement, Foyer, Laundry, Solarium, Bathroom 2, Primary Bathroom, Half Bath
Basement Full
Interior
Hot Water Propane
Cooling Central A/C
Fireplaces Number 2
Heat Source Propane - Leased
Exterior
Parking Features Additional Storage Area, Garage - Side Entry, Garage Door Opener, Inside Access
Garage Spaces 2.0
Water Access N
Accessibility None
Attached Garage 2
Total Parking Spaces 2
Garage Y
Building
Story 2
Sewer Public Sewer
Water Public
Architectural Style Colonial
Level or Stories 2
Additional Building Above Grade, Below Grade
New Construction N
Schools
School District Souderton Area
Others
Pets Allowed Y
Senior Community No
Tax ID 50-00-03678-205
Ownership Fee Simple
SqFt Source Assessor
Acceptable Financing Conventional, Negotiable
Listing Terms Conventional, Negotiable
Financing Conventional,Negotiable
Special Listing Condition Standard
Pets Allowed No Pet Restrictions
Read Less Info
Want to know what your home might be worth? Contact us for a FREE valuation!

Our team is ready to help you sell your home for the highest possible price ASAP

Bought with Christine Marie Kirby • BHHS Fox & Roach-Collegeville
GET MORE INFORMATION
Agent | License ID: 0225193218 - VA, 5003479 - MD
+1(703) 298-7037 | jason@jasonandbonnie.com






