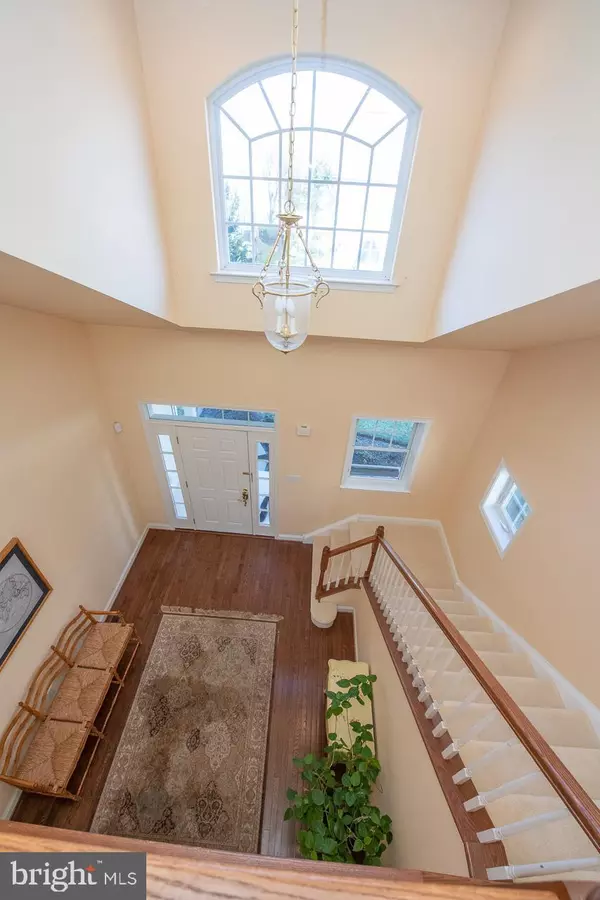$550,000
$550,000
For more information regarding the value of a property, please contact us for a free consultation.
3 Beds
3 Baths
3,887 SqFt
SOLD DATE : 05/13/2021
Key Details
Sold Price $550,000
Property Type Single Family Home
Sub Type Detached
Listing Status Sold
Purchase Type For Sale
Square Footage 3,887 sqft
Price per Sqft $141
Subdivision Potters Pond
MLS Listing ID PACT531876
Sold Date 05/13/21
Style Transitional
Bedrooms 3
Full Baths 2
Half Baths 1
HOA Fees $298/mo
HOA Y/N Y
Abv Grd Liv Area 3,057
Originating Board BRIGHT
Year Built 2005
Annual Tax Amount $10,176
Tax Year 2020
Lot Size 2,138 Sqft
Acres 0.05
Lot Dimensions 0.00 x 0.00
Property Description
Please see the attached video. A covered front porch opens into the two-story entrance foyer with a turned staircase where you are greeted by an open concept floor plan with 9' ceilings and hardwood flooring throughout the main level. From the generously sized foyer enter the dining room and family room with gas fireplace open to a gourmet kitchen with oversized island and breakfast room. This light-filled, south-facing, living area, with plenty of windows, is perfect for family living and entertaining. Access the 24' X 12' newly renovated deck from the French door of the breakfast room where you'll enjoy views of the pond and wooded area. A powder room completes this level. The 2nd level features a huge owners' suite with a tray ceiling and recessed lighting, two walk-in closets, and a bath with a soaking tub, tiled shower, and double sinks. Two additional bedrooms, a hall bath, and a spacious laundry room complete this level. The finished lower, walk-out, level features a large great room, an additional room perfect for a home office, gym, or additional bedroom, and plenty of storage area. This home is equipped with a FULL HOUSE natural gas GENERATOR and central WATER FILTER. The owners have meticulously maintained and upgraded this home. Potters Pond is a low maintenance enclave of 34 homes with a pond and walking trail. Enjoy the convenience of this location located just minutes from shopping, restaurants, the YMCA, Valley Forge Park, and convenient commuting.
Location
State PA
County Chester
Area Schuylkill Twp (10327)
Zoning 024 RESIDENTIAL
Rooms
Basement Full, Walkout Level
Interior
Interior Features Breakfast Area, Crown Moldings, Dining Area, Floor Plan - Open, Kitchen - Gourmet, Walk-in Closet(s), Wood Floors
Hot Water Natural Gas
Cooling Central A/C
Flooring Carpet, Hardwood
Fireplaces Number 1
Fireplaces Type Gas/Propane, Heatilator
Equipment Built-In Range, Dishwasher, Disposal, Dryer - Gas, Microwave, Refrigerator, Stainless Steel Appliances, Washer
Furnishings No
Fireplace Y
Appliance Built-In Range, Dishwasher, Disposal, Dryer - Gas, Microwave, Refrigerator, Stainless Steel Appliances, Washer
Heat Source Natural Gas
Laundry Upper Floor
Exterior
Exterior Feature Deck(s)
Parking Features Garage - Front Entry
Garage Spaces 8.0
Amenities Available Jog/Walk Path
Water Access N
View Pond, Park/Greenbelt
Accessibility None
Porch Deck(s)
Road Frontage Private
Attached Garage 2
Total Parking Spaces 8
Garage Y
Building
Lot Description Backs - Open Common Area, Backs - Parkland, Landscaping
Story 3.5
Sewer Public Sewer
Water Public
Architectural Style Transitional
Level or Stories 3.5
Additional Building Above Grade, Below Grade
New Construction N
Schools
Middle Schools Phoenixville
High Schools Phoenixville
School District Phoenixville Area
Others
Pets Allowed Y
HOA Fee Include Common Area Maintenance,Lawn Maintenance,Management,Reserve Funds,Snow Removal,Insurance,Trash
Senior Community No
Tax ID 27-02P-0075.2300
Ownership Fee Simple
SqFt Source Assessor
Security Features Carbon Monoxide Detector(s),Smoke Detector,Sprinkler System - Indoor
Acceptable Financing Cash, Conventional
Listing Terms Cash, Conventional
Financing Cash,Conventional
Special Listing Condition Standard
Pets Allowed Cats OK, Dogs OK
Read Less Info
Want to know what your home might be worth? Contact us for a FREE valuation!

Our team is ready to help you sell your home for the highest possible price ASAP

Bought with Marice May Ekert • BHHS Fox & Roach-Haverford
GET MORE INFORMATION
Agent | License ID: 0225193218 - VA, 5003479 - MD
+1(703) 298-7037 | jason@jasonandbonnie.com






