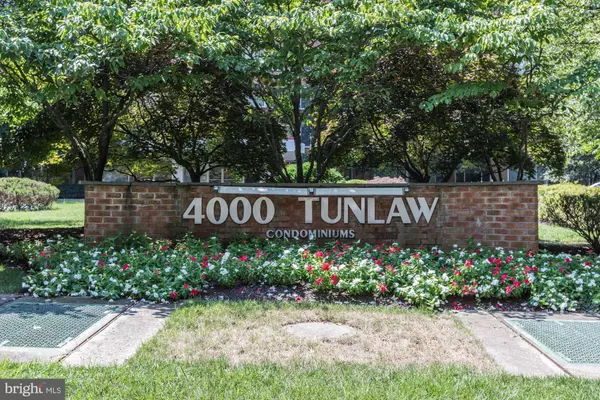$455,000
$465,000
2.2%For more information regarding the value of a property, please contact us for a free consultation.
2 Beds
1 Bath
1,171 SqFt
SOLD DATE : 04/26/2021
Key Details
Sold Price $455,000
Property Type Condo
Sub Type Condo/Co-op
Listing Status Sold
Purchase Type For Sale
Square Footage 1,171 sqft
Price per Sqft $388
Subdivision Glover Park
MLS Listing ID DCDC499162
Sold Date 04/26/21
Style Unit/Flat
Bedrooms 2
Full Baths 1
Condo Fees $1,017/mo
HOA Y/N N
Abv Grd Liv Area 1,171
Originating Board BRIGHT
Year Built 1960
Annual Tax Amount $2,387
Tax Year 2020
Property Description
Appealing contemporary updates in this classic Glover Park condo - including a brand-new fridge, Shoji-style closet doors and refinished floors. Second-largest two-bedroom in the building (1,117 sf) makes both bedrooms & the living area surprisingly spacious. Quiet location at end of hall on back side of building - no one lives below unit. Serene balcony overlooks leafy trees - just add an electric heater & an electric grill for all-winter enjoyment! Unit also overlooks gorgeous pool - rebuilt in 2017 and OPEN BY APPT this summer. Friendly on-site custodial & management staff (24-hour front desk). Convenience store, fitness center (also open by appt), rooftop deck, common laundry, extra nearby storage. ALL UTILITIES + ONE PARKING SPACE INCLUDED IN CONDO FEE. Moments to multiple parks, trails, community garden, downtown bus lines, Georgetown & American universities. FHA-approved. Cats OK but no dogs except service animals. :-( Click on Home Visit tour: http://spws.homevisit.com/hvid/270491.
Location
State DC
County Washington
Rooms
Other Rooms Living Room, Dining Room, Kitchen, Foyer
Main Level Bedrooms 2
Interior
Hot Water Natural Gas
Heating Other
Cooling Multi Units
Equipment Dishwasher, Disposal, Icemaker, Oven - Self Cleaning, Oven/Range - Gas, Range Hood, Refrigerator, Stainless Steel Appliances
Furnishings No
Fireplace N
Appliance Dishwasher, Disposal, Icemaker, Oven - Self Cleaning, Oven/Range - Gas, Range Hood, Refrigerator, Stainless Steel Appliances
Heat Source Other
Laundry Common
Exterior
Exterior Feature Balcony
Amenities Available Concierge, Convenience Store, Elevator, Fitness Center, Laundry Facilities, Pool - Outdoor, Reserved/Assigned Parking, Security, Storage Bin
Water Access N
Accessibility None
Porch Balcony
Garage N
Building
Story 5
Unit Features Mid-Rise 5 - 8 Floors
Sewer Public Sewer
Water Public
Architectural Style Unit/Flat
Level or Stories 5
Additional Building Above Grade, Below Grade
New Construction N
Schools
Elementary Schools Stoddert
Middle Schools Hardy
High Schools Jackson-Reed
School District District Of Columbia Public Schools
Others
Pets Allowed N
HOA Fee Include Air Conditioning,Common Area Maintenance,Electricity,Ext Bldg Maint,Gas,Heat,Management,Parking Fee,Pool(s),Recreation Facility,Security Gate,Sewer,Snow Removal,Trash,Water
Senior Community No
Tax ID 1709//2039
Ownership Condominium
Security Features Desk in Lobby,Main Entrance Lock,Resident Manager,Smoke Detector
Special Listing Condition Standard
Read Less Info
Want to know what your home might be worth? Contact us for a FREE valuation!

Our team is ready to help you sell your home for the highest possible price ASAP

Bought with Bowen H Billups • TTR Sotheby's International Realty
GET MORE INFORMATION
Agent | License ID: 0225193218 - VA, 5003479 - MD
+1(703) 298-7037 | jason@jasonandbonnie.com






