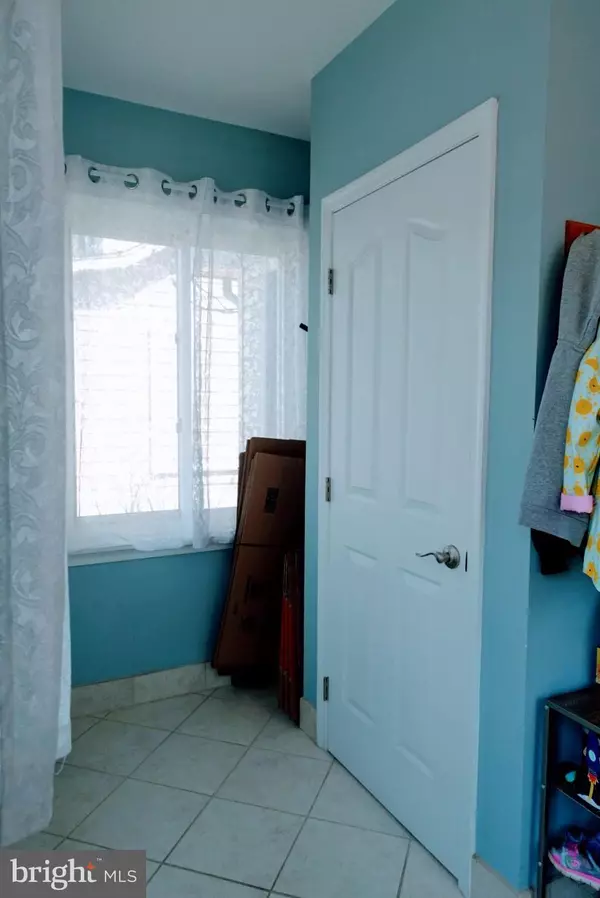$235,000
$239,200
1.8%For more information regarding the value of a property, please contact us for a free consultation.
2 Beds
2 Baths
1,116 SqFt
SOLD DATE : 07/02/2021
Key Details
Sold Price $235,000
Property Type Single Family Home
Sub Type Detached
Listing Status Sold
Purchase Type For Sale
Square Footage 1,116 sqft
Price per Sqft $210
Subdivision None Available
MLS Listing ID PADE542116
Sold Date 07/02/21
Style Raised Ranch/Rambler
Bedrooms 2
Full Baths 2
HOA Y/N N
Abv Grd Liv Area 1,116
Originating Board BRIGHT
Year Built 1935
Annual Tax Amount $3,368
Tax Year 2021
Lot Size 4,879 Sqft
Acres 0.11
Lot Dimensions 0.00 x 0.00
Property Description
Welcome home to 315 Lagrange Avenue. Rebuilt in 1998, this updated single is ready for you to move in! Let the sun follow you through the front door into the entryway complete with bay window, coat closet, and extra storage. The spacious extended living room provides opportunity for dining, play, or office area and leads into the open eat-in kitchen. Double door pantry and kitchen island cabinets add additional storage with space for a kitchen table. Sliding doors take you out back to a large deck ready for a BBQ. Continue the party into the fenced in yard with a fire pit and plenty of room for lawn games or space to let the kids or dogs run around. Spacious describes the master bedroom, walk in closet and bathroom with jacuzzi and double vanity with access to the back yard. Additional bedroom and full bathroom complete the home. Call to schedule your tour today!
Location
State PA
County Delaware
Area Tinicum Twp (10445)
Zoning RESIDENTIAL
Rooms
Other Rooms Living Room, Primary Bedroom, Bedroom 2, Kitchen, Basement, Breakfast Room, Other, Primary Bathroom, Full Bath
Basement Full
Main Level Bedrooms 2
Interior
Interior Features Ceiling Fan(s), Kitchen - Eat-In, Kitchen - Island, Breakfast Area, Stall Shower, Walk-in Closet(s), Wood Floors, Tub Shower
Hot Water Natural Gas
Heating Forced Air
Cooling Central A/C
Flooring Hardwood, Carpet, Ceramic Tile
Equipment Dishwasher, Dryer, Oven - Double, Oven - Wall, Refrigerator, Stainless Steel Appliances, Washer
Appliance Dishwasher, Dryer, Oven - Double, Oven - Wall, Refrigerator, Stainless Steel Appliances, Washer
Heat Source Natural Gas
Exterior
Water Access N
Roof Type Pitched,Shingle
Accessibility None
Garage N
Building
Story 1
Sewer Public Sewer
Water Public
Architectural Style Raised Ranch/Rambler
Level or Stories 1
Additional Building Above Grade, Below Grade
New Construction N
Schools
School District Interboro
Others
Senior Community No
Tax ID 45-00-00731-00
Ownership Fee Simple
SqFt Source Assessor
Acceptable Financing Cash, Conventional, FHA, VA
Listing Terms Cash, Conventional, FHA, VA
Financing Cash,Conventional,FHA,VA
Special Listing Condition Standard
Read Less Info
Want to know what your home might be worth? Contact us for a FREE valuation!

Our team is ready to help you sell your home for the highest possible price ASAP

Bought with Karen R Bittner-Kight • Bex Home Services
GET MORE INFORMATION
Agent | License ID: 0225193218 - VA, 5003479 - MD
+1(703) 298-7037 | jason@jasonandbonnie.com






