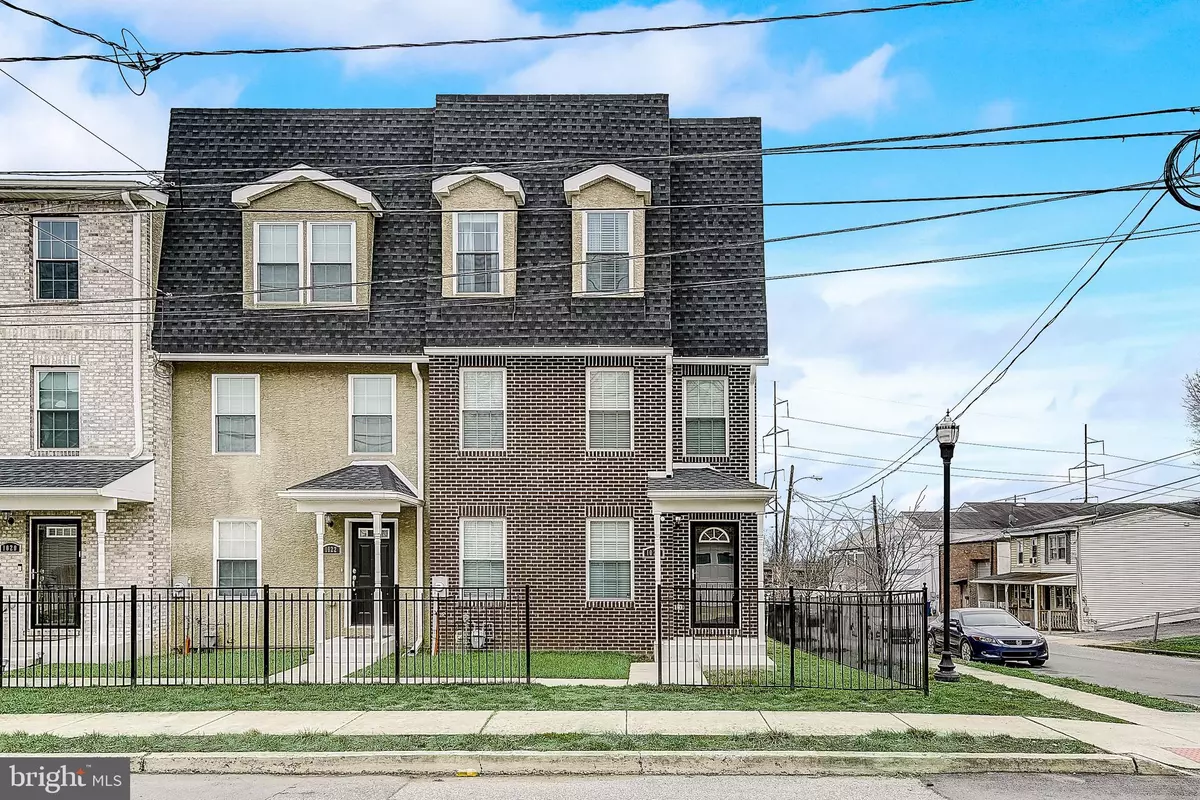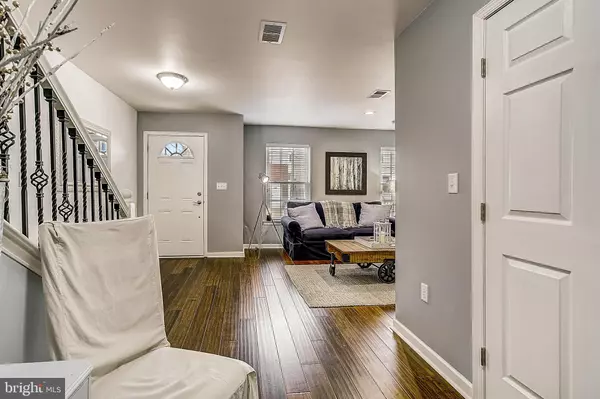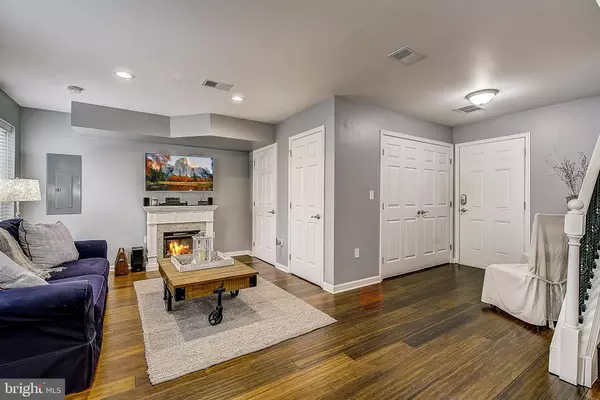$221,900
$221,900
For more information regarding the value of a property, please contact us for a free consultation.
3 Beds
3 Baths
2,174 SqFt
SOLD DATE : 05/22/2020
Key Details
Sold Price $221,900
Property Type Townhouse
Sub Type Interior Row/Townhouse
Listing Status Sold
Purchase Type For Sale
Square Footage 2,174 sqft
Price per Sqft $102
Subdivision Christina Overlook
MLS Listing ID DENC495594
Sold Date 05/22/20
Style Side-by-Side
Bedrooms 3
Full Baths 2
Half Baths 1
HOA Fees $12/ann
HOA Y/N Y
Abv Grd Liv Area 2,174
Originating Board BRIGHT
Year Built 2016
Annual Tax Amount $2,329
Tax Year 2019
Lot Size 2,178 Sqft
Acres 0.05
Lot Dimensions 0.00 x 0.00
Property Description
This totally move-in ready townhome within walking distance of the Wilmington Riverfront is bursting with beautiful designer upgrades! The bottom and main levels boast upgraded Cali Bamboo flooring and custom recessed lighting. Throughout the house, Levlor faux wood blinds, LED and dimmers have been installed. The kitchen is a Gourmand's dream with oversized 9 foot island with upgraded pendant lighting above, 11 foot dry bar with wine rack and beverage fridge, SS KitchenAid commercial appliances, and tiled back splash with pot filler. All bathrooms have been upgraded with Moen fixtures, Kohler toilets, and upgraded vanities. The 2 full baths feature beautiful solid core barn doors and ceramic tile floors! Don't miss out on this perfectly turn-key home just in time for Spring! *** VIRTUAL TOUR: https://my.matterport.com/show/?m=qUsaXqfFLSN&brand=0
Location
State DE
County New Castle
Area Wilmington (30906)
Zoning 26R-3
Rooms
Basement Partial
Interior
Hot Water Natural Gas
Heating Forced Air
Cooling Central A/C
Fireplace N
Heat Source Natural Gas
Exterior
Parking Features Garage - Rear Entry
Garage Spaces 1.0
Water Access N
Roof Type Shingle
Accessibility None
Attached Garage 1
Total Parking Spaces 1
Garage Y
Building
Story 3+
Foundation Crawl Space
Sewer Public Sewer
Water Public
Architectural Style Side-by-Side
Level or Stories 3+
Additional Building Above Grade, Below Grade
New Construction N
Schools
School District Christina
Others
HOA Fee Include Lawn Maintenance,Snow Removal
Senior Community No
Tax ID 26-049.10-224
Ownership Fee Simple
SqFt Source Assessor
Special Listing Condition Standard
Read Less Info
Want to know what your home might be worth? Contact us for a FREE valuation!

Our team is ready to help you sell your home for the highest possible price ASAP

Bought with Michael J Wilson • BHHS Fox & Roach-Concord
GET MORE INFORMATION
Agent | License ID: 0225193218 - VA, 5003479 - MD
+1(703) 298-7037 | jason@jasonandbonnie.com






