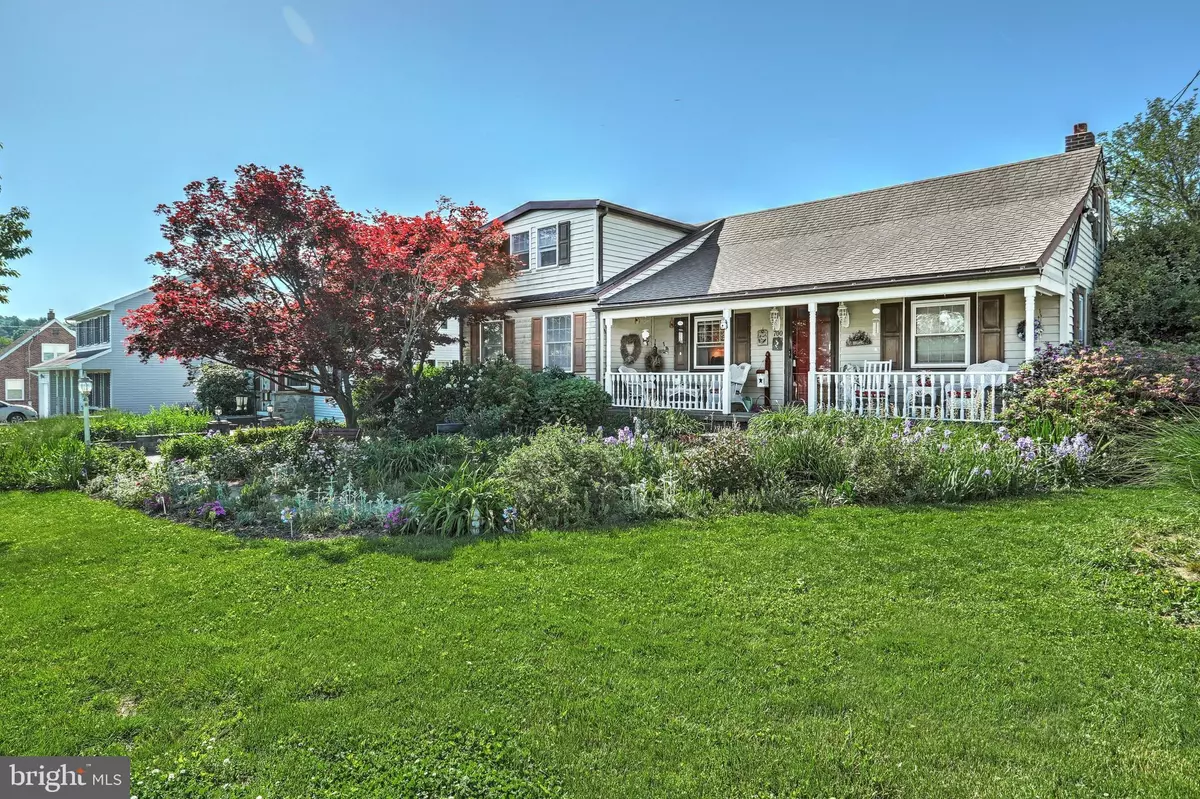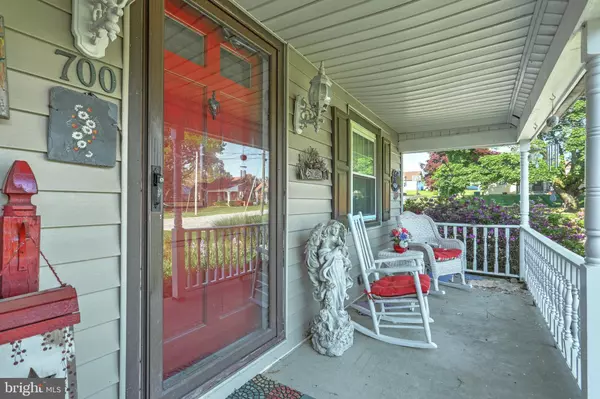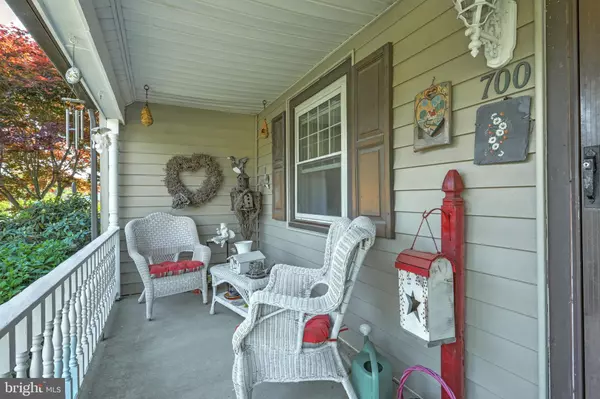$200,000
$199,900
0.1%For more information regarding the value of a property, please contact us for a free consultation.
4 Beds
2 Baths
1,402 SqFt
SOLD DATE : 07/12/2021
Key Details
Sold Price $200,000
Property Type Single Family Home
Sub Type Detached
Listing Status Sold
Purchase Type For Sale
Square Footage 1,402 sqft
Price per Sqft $142
Subdivision Pleasureville
MLS Listing ID PAYK157146
Sold Date 07/12/21
Style Cape Cod
Bedrooms 4
Full Baths 2
HOA Y/N N
Abv Grd Liv Area 1,402
Originating Board BRIGHT
Year Built 1945
Annual Tax Amount $3,070
Tax Year 2020
Lot Size 9,231 Sqft
Acres 0.21
Property Description
This Adorable Colonial in the heart of Central School District, is ready for a new owner. Minutes away from the High, Middle and Elementary Schools, as well as Rt 30 and 83. This home has 3 bedrooms on the second floor. A Primary suite on the first floor with an additional full bath on the first floor as well with a whirlpool tub and separate shower! The Family room is full of light and open with a vaulted ceiling and wood stove. The HUGE dining room leads out to a HUGE deck that has so much room for activities.. as well as the nice sized flat back yard. The extensive landscaping is a gardeners dream! The driveway was just repaved, the furnace and AC were replaced in 2020 and a new electrical service in 2019! Come see why this is your new home QUICK!
Location
State PA
County York
Area Springettsbury Twp (15246)
Zoning RESIDENTIAL
Direction North
Rooms
Basement Full
Main Level Bedrooms 1
Interior
Interior Features Carpet, Ceiling Fan(s), Entry Level Bedroom, Exposed Beams, Family Room Off Kitchen, Formal/Separate Dining Room, Soaking Tub, Stall Shower, WhirlPool/HotTub, Wood Floors
Hot Water Natural Gas
Heating Forced Air
Cooling Central A/C
Flooring Carpet, Hardwood, Ceramic Tile
Equipment Built-In Range, Dishwasher, Dryer, Refrigerator, Washer
Furnishings No
Fireplace N
Appliance Built-In Range, Dishwasher, Dryer, Refrigerator, Washer
Heat Source Natural Gas
Laundry Basement
Exterior
Parking Features Additional Storage Area, Garage - Front Entry, Garage Door Opener
Garage Spaces 7.0
Fence Chain Link, Partially
Utilities Available Electric Available, Natural Gas Available, Water Available, Sewer Available
Water Access N
Roof Type Architectural Shingle
Accessibility 2+ Access Exits
Total Parking Spaces 7
Garage Y
Building
Lot Description Corner, Front Yard, Landscaping, Rear Yard
Story 2
Sewer Public Sewer
Water Public
Architectural Style Cape Cod
Level or Stories 2
Additional Building Above Grade, Below Grade
New Construction N
Schools
School District Central York
Others
Pets Allowed Y
Senior Community No
Tax ID 46-000-08-0082-00-00000
Ownership Fee Simple
SqFt Source Assessor
Acceptable Financing Cash, Conventional
Horse Property N
Listing Terms Cash, Conventional
Financing Cash,Conventional
Special Listing Condition Standard
Pets Allowed No Pet Restrictions
Read Less Info
Want to know what your home might be worth? Contact us for a FREE valuation!

Our team is ready to help you sell your home for the highest possible price ASAP

Bought with Jessica Shelley • Howard Hanna Real Estate Services-Shrewsbury
GET MORE INFORMATION
Agent | License ID: 0225193218 - VA, 5003479 - MD
+1(703) 298-7037 | jason@jasonandbonnie.com






